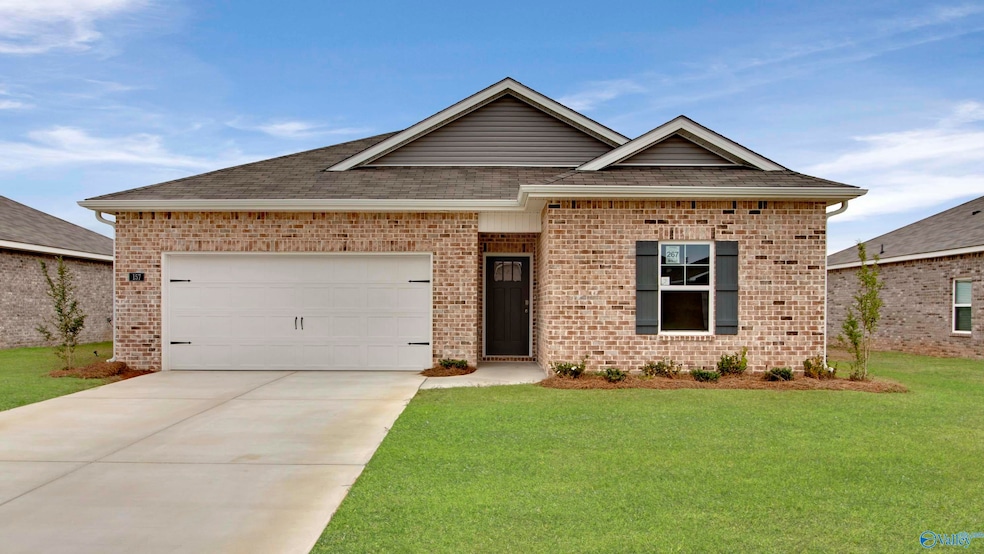PENDING
NEW CONSTRUCTION
$27K PRICE DROP
157 Keller Dr Hazel Green, AL 35750
Estimated payment $1,828/month
5
Beds
3
Baths
2,092
Sq Ft
$136
Price per Sq Ft
Highlights
- New Construction
- Breakfast Room
- Living Room
- Hazel Green Elementary School Rated A-
- Double Pane Windows
- Laundry Room
About This Home
Full Brick Home! The Lakeside home offers 5-bedrooms, 3-bathrooms, and over 2,000 sq ft. Two bedrooms share a full bath near the entry, while two more, a bath, and laundry are on the opposite side. The kitchen features granite or quartz countertops, an island, stainless steel appliances, and a pantry, all open to the dining and family rooms. The primary suite includes a double vanity, walk-in shower, and a spacious walk-in closet. A back porch completes this inviting layout. Photos may be of a similar home and are for representational purposes only.
Home Details
Home Type
- Single Family
Lot Details
- 7,841 Sq Ft Lot
HOA Fees
- $25 Monthly HOA Fees
Home Design
- New Construction
- Brick Exterior Construction
- Slab Foundation
Interior Spaces
- 2,092 Sq Ft Home
- Property has 1 Level
- Double Pane Windows
- Entrance Foyer
- Living Room
- Breakfast Room
- Dining Room
- Laundry Room
Kitchen
- Oven or Range
- Microwave
- Dishwasher
- Disposal
Bedrooms and Bathrooms
- 5 Bedrooms
- 3 Full Bathrooms
Parking
- 2 Car Garage
- Front Facing Garage
- Garage Door Opener
Schools
- Meridianville Elementary School
- Hazel Green High School
Utilities
- Central Heating and Cooling System
- Thermostat
- Water Heater
- Private Sewer
Community Details
- Ghertner & Company Association
- Built by DR HORTON
- Townsend Farms Subdivision
Listing and Financial Details
- Tax Lot 267
- Assessor Parcel Number 0406240000001.457
Map
Create a Home Valuation Report for This Property
The Home Valuation Report is an in-depth analysis detailing your home's value as well as a comparison with similar homes in the area
Home Values in the Area
Average Home Value in this Area
Property History
| Date | Event | Price | Change | Sq Ft Price |
|---|---|---|---|---|
| 09/03/2025 09/03/25 | Sold | $284,900 | 0.0% | $136 / Sq Ft |
| 08/28/2025 08/28/25 | Off Market | $284,900 | -- | -- |
| 08/27/2025 08/27/25 | Price Changed | $284,900 | -5.0% | $136 / Sq Ft |
| 07/31/2025 07/31/25 | Price Changed | $299,900 | -0.3% | $143 / Sq Ft |
| 06/25/2025 06/25/25 | For Sale | $300,900 | -- | $144 / Sq Ft |
Source: ValleyMLS.com
Source: ValleyMLS.com
MLS Number: 21879307
Nearby Homes
- 164 Keller Dr
- 162 Keller Dr
- 165 Keller Dr
- 163 Keller Dr
- 167 Keller Dr
- 133 Havner Dr
- 131 Havner Dr
- Aria Plan at Townsend Farms
- Lakeside Plan at Townsend Farms
- Cali Plan at Townsend Farms
- Kerry Plan at Townsend Farms
- 227 Huffman St
- 129 Havner Dr
- 127 Havner Dr
- Littleton Plan at Townsend Farms
- Newlin Plan at Townsend Farms
- Ramsey Plan at Townsend Farms
- Fairfield Plan at Townsend Farms
- 137 Sublett Dr
- 132 Huffman St







