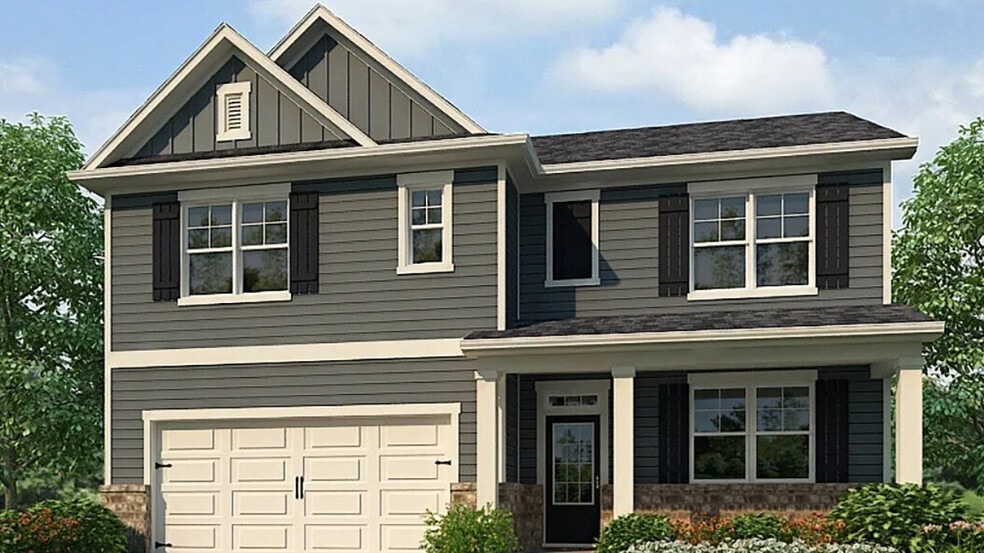
157 Landsdowne Way SE Cartersville, GA 30120
Carter Grove - ParksideEstimated payment $2,567/month
Highlights
- Golf Club
- Community Cabanas
- Clubhouse
- Cartersville Primary School Rated A-
- New Construction
- Tennis Courts
About This Home
Make the Woodland Hills Golf Course in Cartersville, GA your backyard at 157 Landsdowne Way in Parkside at Carter Grove. This 2,511 square foot Hayden plan offers 5 bedrooms and three bathrooms with 2 car garage. Flex room upon entering home with inviting cased opening--the perfect space for what suits your family needs...dining room, study, or playroom. Spacious kitchen with impressive large center island, white cabinets, walk-in pantry, stainless-steel appliances and attached dining area. The adjacent living room with a corner gas fireplace for gathering with loved ones or relaxing after a long work day. Main level bedroom and full bathroom great for guests or in-laws. Spacious primary suite at top of stairs with deluxe bathroom including double vanity, separate tub and shower, water closet and large walk-in closet. Upstairs living room is centrally located between three additional bedrooms, the third bathroom and the convenient upstairs laundry room. Plenty of upstairs storage space featuring two linen closets and a storage closet off the loft area in addition to each bedroom's closet. With the unbeatable amenities and Woodland Hills Golf Course at your back door, what more could you need? Give us a call today at Parkside at Carter Grove to make 157 Landsdowne Way your new home.
Home Details
Home Type
- Single Family
Parking
- 2 Car Garage
Home Design
- New Construction
Interior Spaces
- 2-Story Property
- Walk-In Pantry
- Laundry Room
Bedrooms and Bathrooms
- 5 Bedrooms
- 3 Full Bathrooms
Community Details
Amenities
- Clubhouse
Recreation
- Golf Club
- Tennis Courts
- Pickleball Courts
- Community Playground
- Community Cabanas
- Community Pool
Map
Other Move In Ready Homes in Carter Grove - Parkside
About the Builder
- 161 Landsdowne Way SE
- Carter Grove - Parkside
- 0 Pmb Young Rd SE Unit 10322830
- 66 Pmb Young Rd SE
- 26 Greystone Way SE
- 28 Greystone Way SE
- 64 Beacon Place
- 7 Bluff Ct
- 105 Sugar Birch Way
- 8 Bluff Ct SE
- 26 Grove Pointe Way SE
- 16 Grove Pointe Way SE
- 16 Brownwood Dr SE
- 22 Grove Pointe Way
- 14 Grove Pointe Way SE
- 18 Brownwood Dr
- Carter Grove - Georgian Series
- Carter Grove - Executive Series
- Tributary - The Bluffs Collection
- Greene Farms
