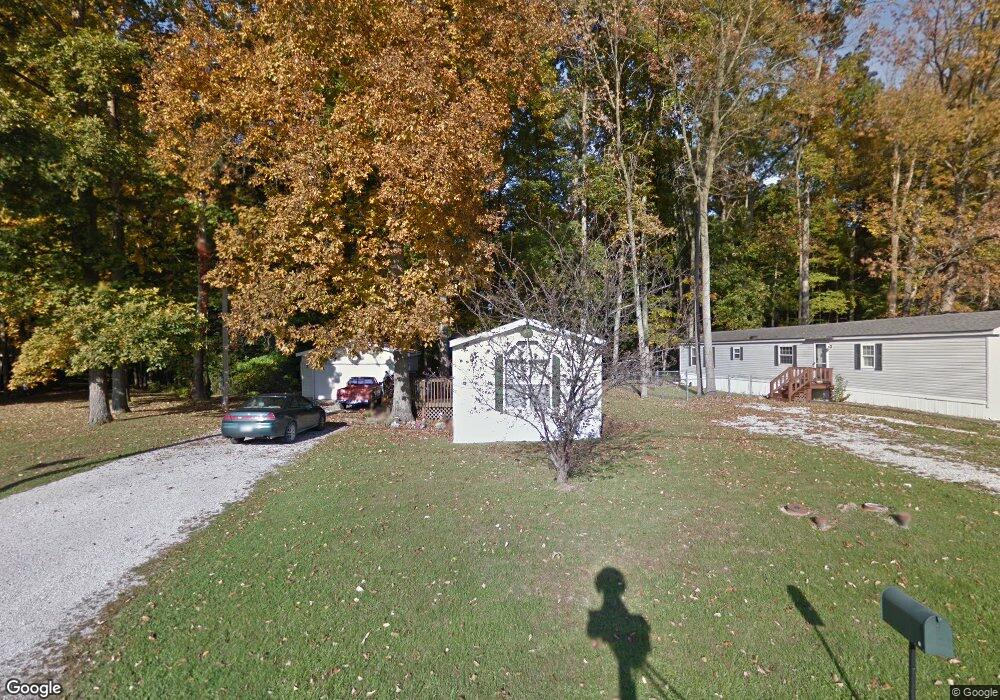157 Lazy River Cloverdale, IN 46120
2
Beds
2
Baths
1,216
Sq Ft
7,405
Sq Ft Lot
About This Home
This home is located at 157 Lazy River, Cloverdale, IN 46120. 157 Lazy River is a home located in Putnam County with nearby schools including Cloverdale Elementary School, Cloverdale Middle School, and Cloverdale High School.
Create a Home Valuation Report for This Property
The Home Valuation Report is an in-depth analysis detailing your home's value as well as a comparison with similar homes in the area
Home Values in the Area
Average Home Value in this Area
Tax History Compared to Growth
Map
Nearby Homes
- 0 300 Rd W Unit MBR22075106
- 3 U Dr
- 0 Lewis Dr
- 0 Us 231 Unit MBR21894331
- 0 Us 231 Unit 5677705
- 56 Lewis Dr
- 204 S Lafayette St
- 10 Doe Creek Cir
- 252 Hurst Ave
- 13 Doe Creek Cir
- 0 Indiana 42
- 0 Stardust Way
- 84 Stardust Way
- 425 Dream Way
- 2442 E Co Rs 1050
- 90 Small Fry Ave
- 61 Bubble Loo Rd
- 94 Small Fry Ave
- 384 Cooling Eveing Ct
- 334 Small Fry Ave
- 11752 Hickory Nut Rd
- 0000 N Main
- 0 State Unit 106889
- 0 State Unit 105889
- 41 Lazy River
- 0 Cuno-Cataract Unit 100630
- 9 & 11 N Main St
- 0 Cuno-Cataract Unit 101195
- 00 E 1200 S County Rd
- 0 E 1200 S County Rd Unit MBR21880702
- 3 E Fulton St
- 46 W Parker Ct
- 000 State Road 243
- 9495 S County Road 425 E
- 9494 S County Road 425 E
- 0 S County Road 425 E
- 1000 S County Road 425 E
- 1000 S S County Road 425 E
- 9299 S County Road 425 E
- 9389 S County Road 425 E
