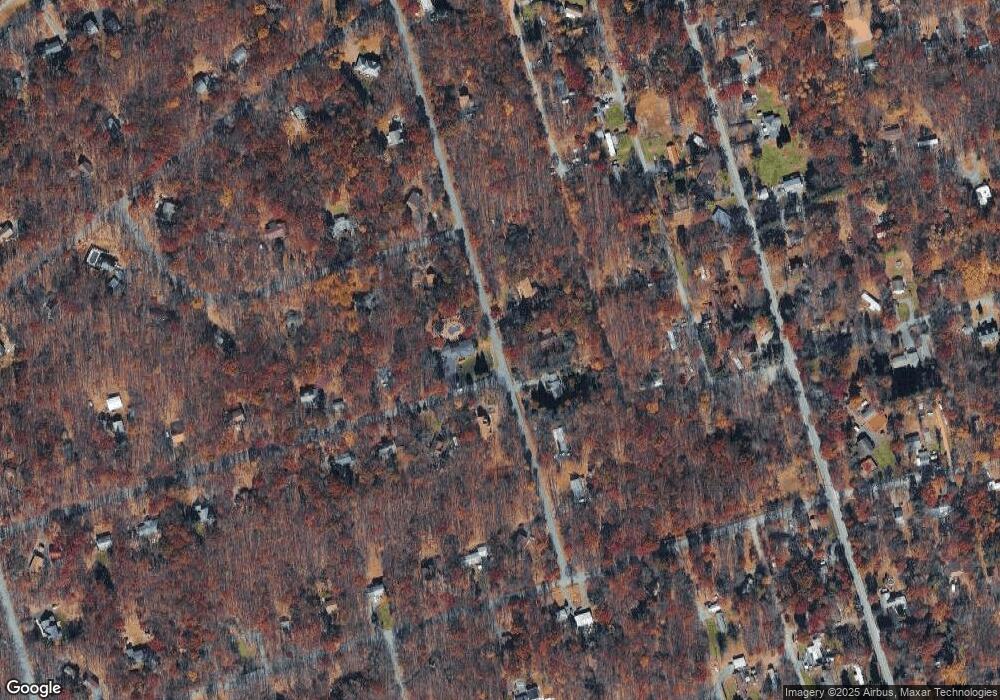157 Little Twig Rd Effort, PA 18330
3
Beds
2
Baths
2,080
Sq Ft
1
Acres
About This Home
This home is located at 157 Little Twig Rd, Effort, PA 18330. 157 Little Twig Rd is a home located in Monroe County with nearby schools including Pleasant Valley Elementary School, Pleasant Valley Intermediate School, and Pleasant Valley Middle School.
Create a Home Valuation Report for This Property
The Home Valuation Report is an in-depth analysis detailing your home's value as well as a comparison with similar homes in the area
Home Values in the Area
Average Home Value in this Area
Tax History Compared to Growth
Map
Nearby Homes
- 1555 Longleaf Dr
- Lot 154 Little Twig Rd
- 869 Toll Rd
- lot 37 Lakeside Dr
- 692 Watercrest Ave
- 7 Gooseberry Dr
- 752 Toll Rd
- 341 Donalds Rd
- 0 Johns Rd Unit PM-136428
- 1405 Donalds Rd
- 497 Jonas Rd
- 317 Valley View Dr
- 306 Valley View Dr
- 141 Long View Dr
- 1507 Upper Valley Rd
- 1392 Whispering Hills Ct
- 150 Mallard Ln
- 151 Mallard Ln
- 107 Horseshoe Dr
- 460 Scenic Dr Unit 4223
- 151 Little Twig Rd
- 1122 Little Twig Rd
- 161 Little Twig Rd
- 152 Little Twig Rd
- 163 Little Twig Rd
- 164 Little Twig Rd
- 149 Little Twig Rd
- 1132 Little Twig Rd
- 240 Briarwood Dr
- 153 Little Twig Rd
- 1549 Longleaf Dr
- 98 Long Leaf Dr
- 148 Little Twig Rd
- 1138 Little Twig Rd
- 1548 Longleaf Dr
- 117 Briarwood Dr
- 0 Lot 154 Little Twig Rd Unit PM-84523
- Lot 157 Little Twig Rd
- 1001 Bluegrass Ln
- 99 Long Leaf Dr
