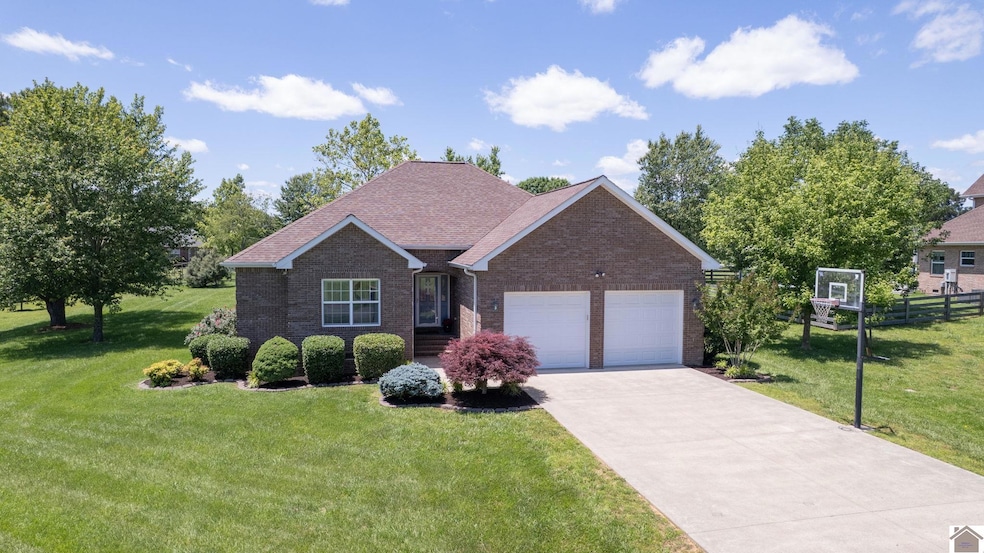
157 Marina Way Murray, KY 42071
Highlights
- Deck
- Breakfast Area or Nook
- 2 Car Attached Garage
- Wood Flooring
- Family Room Off Kitchen
- Double Vanity
About This Home
As of June 2025This beautifully designed 3-bedroom, 2-bath home offers a seamless blend of comfort and style with its open-concept kitchen, dining, and living area - perfect for modern living. Tall ceilings throughout create an airy and inviting atmosphere, while the welcoming foyer sets the tone for the charm within. Enjoy the beauty of hardwood floors and the convenience of energy-efficient features, ensuring a comfortable and cost-effective home year-round. The spacious walk-in closets provide ample storage, with an especially generous layout in the primary en-suite bathroom. Outside, enjoy the lovely back deck, ideal for relaxing or entertaining guests. Don’t miss this opportunity to own a thoughtfully crafted home in one of Murray’s great neighborhoods! Sold over asking for buyers closing costs.
Last Agent to Sell the Property
Keller Williams Experience Realty License #220158 Listed on: 05/20/2025

Home Details
Home Type
- Single Family
Est. Annual Taxes
- $1,824
Year Built
- Built in 2011
Lot Details
- 0.58 Acre Lot
- Lot Has A Rolling Slope
- Landscaped with Trees
Home Design
- Frame Construction
- Shingle Roof
Interior Spaces
- 1,667 Sq Ft Home
- 1-Story Property
- Sheet Rock Walls or Ceilings
- Ceiling height of 9 feet or more
- Ceiling Fan
- Family Room Off Kitchen
- Living Room
- Dining Room
- Crawl Space
- Pull Down Stairs to Attic
Kitchen
- Breakfast Area or Nook
- Eat-In Kitchen
- Stove
- Microwave
- Dishwasher
Flooring
- Wood
- Carpet
- Tile
Bedrooms and Bathrooms
- 3 Bedrooms
- Walk-In Closet
- 2 Full Bathrooms
- Double Vanity
- Separate Shower
Laundry
- Laundry in Utility Room
- Washer and Dryer Hookup
Parking
- 2 Car Attached Garage
- Garage Door Opener
- Driveway
Outdoor Features
- Deck
Utilities
- Central Air
- Heating Available
- Property is located within a water district
- Electric Water Heater
- Septic System
- Cable TV Available
Ownership History
Purchase Details
Home Financials for this Owner
Home Financials are based on the most recent Mortgage that was taken out on this home.Purchase Details
Home Financials for this Owner
Home Financials are based on the most recent Mortgage that was taken out on this home.Similar Homes in Murray, KY
Home Values in the Area
Average Home Value in this Area
Purchase History
| Date | Type | Sale Price | Title Company |
|---|---|---|---|
| Warranty Deed | $335,000 | Home Team Title | |
| Warranty Deed | $335,000 | Home Team Title | |
| Warranty Deed | $200,000 | None Available |
Mortgage History
| Date | Status | Loan Amount | Loan Type |
|---|---|---|---|
| Open | $243,000 | New Conventional | |
| Closed | $243,000 | New Conventional | |
| Previous Owner | $164,000 | New Conventional |
Property History
| Date | Event | Price | Change | Sq Ft Price |
|---|---|---|---|---|
| 06/27/2025 06/27/25 | Sold | $335,000 | +3.1% | $201 / Sq Ft |
| 05/20/2025 05/20/25 | Pending | -- | -- | -- |
| 05/20/2025 05/20/25 | For Sale | $325,000 | +62.5% | $195 / Sq Ft |
| 07/17/2018 07/17/18 | Sold | $200,000 | +1.5% | $120 / Sq Ft |
| 06/08/2018 06/08/18 | Pending | -- | -- | -- |
| 06/08/2018 06/08/18 | For Sale | $197,000 | -- | $118 / Sq Ft |
Tax History Compared to Growth
Tax History
| Year | Tax Paid | Tax Assessment Tax Assessment Total Assessment is a certain percentage of the fair market value that is determined by local assessors to be the total taxable value of land and additions on the property. | Land | Improvement |
|---|---|---|---|---|
| 2024 | $1,824 | $206,000 | $0 | $0 |
| 2023 | $1,824 | $200,000 | $0 | $0 |
| 2022 | $1,860 | $200,000 | $0 | $0 |
| 2021 | $1,896 | $200,000 | $0 | $0 |
| 2020 | $1,867 | $200,000 | $0 | $0 |
| 2019 | $1,834 | $200,000 | $0 | $0 |
| 2018 | $1,553 | $174,900 | $0 | $0 |
| 2017 | $1,509 | $174,900 | $0 | $0 |
| 2016 | $1,494 | $174,900 | $0 | $0 |
| 2015 | -- | $174,900 | $0 | $0 |
Agents Affiliated with this Home
-
Kimberly Myers

Seller's Agent in 2025
Kimberly Myers
Keller Williams Experience Realty
(270) 293-0959
162 Total Sales
-
Barry Pritchard

Buyer's Agent in 2025
Barry Pritchard
Keller Williams Experience Realty
(270) 705-8749
182 Total Sales
-
Brittany Marchetti

Seller's Agent in 2018
Brittany Marchetti
Kopperud Realty
(270) 293-3224
127 Total Sales
Map
Source: Western Kentucky Regional MLS
MLS Number: 132538
APN: 040-A-0025
- Lot 17 Jordyn Bailey Rd
- 306 Wells Purdom Dr
- Lots 19, 20 John Purdom Dr Unit Purdom Estates Unit
- 202 John Purdom Dr
- 152 Seth Ln
- 000 North Dr
- 206 Metcalf Ln
- 0 U S 641 N
- 509 Radio Rd
- 0000 Brinn Rd
- 1087 Poor Farm Rd
- 000 Spring Rd
- 1783 Radio Rd
- 00 N 16th St
- 1607 Haven Meadow Ct
- 1612 N 16th St
- 1536 Almo Rd
- 1558 Almo Rd
- 48 2nd St
- 1410 Michelle Dr





