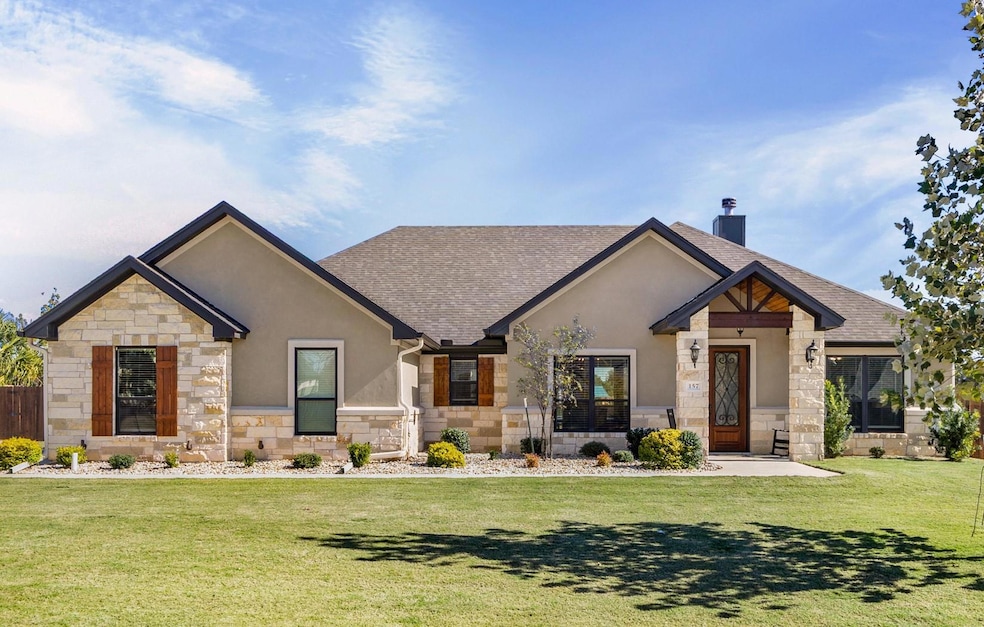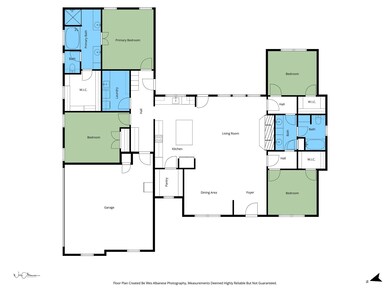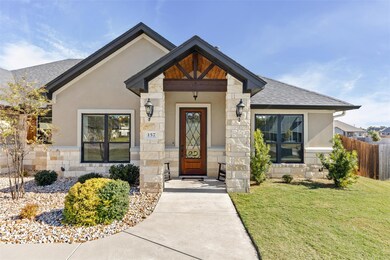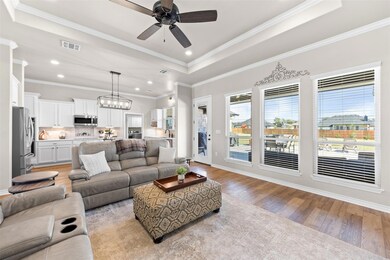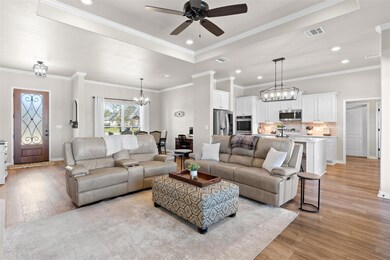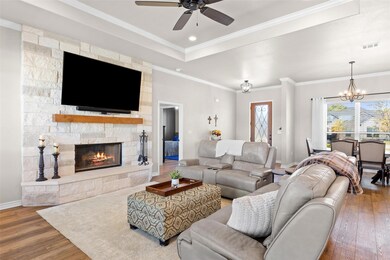
157 Metheglin Dr Temple, TX 76502
Estimated payment $3,452/month
Highlights
- Open Floorplan
- Corian Countertops
- Covered Patio or Porch
- High Ceiling
- Neighborhood Views
- Walk-In Pantry
About This Home
Welcome to your new home in the North Lake Estates of west Temple! This spacious single-family home thoughtfully designed for those seeking comfort, flexibility, and a warm sense of belonging. Step inside to discover well-appointed living space with 4 bedrooms and 2 bathrooms. The main living area showcases elegant high ceilings and crown molding, complemented by luxury vinyl plank flooring and the glow of recessed lighting. Imagine the cozy ambiance of the fireplace on chilly evenings, while ceiling fans keep you cool throughout warmer months. The gourmet kitchen is a true centerpiece featuring a spacious island, quartz countertops, double ovens, and a walk-in pantry, making meal prep effortless and social. Enjoy plenty of natural light and year-round comfort thanks to double-pane windows. Outdoor living is just as appealing with a covered patio and an extended, open patio perfect for barbecues, quiet coffee mornings, or sunset conversations. Gather around the fire pit or let kids and pets enjoy the boundless possibilities of this 0.6-acre lot—giving you abundant space for gardening, outdoor games, or relaxing in the fresh air. 220 power is available. An east-facing backyard means shade throughout the year, and the sprinkler system helps keeps the grass green. The setting provides room to spread out and dream big, making it an ideal haven for households looking for both connection and privacy. This home offers proximity to excellent educational options, with High Point Elementary School, North Belton Middle School, and Lake Belton High School all nearby for your convenience. Settle into a neighborhood that makes balancing home life and daily routines effortless. If you are looking for a place where your family can feel at ease, surrounded by quality details and welcoming spaces to create lasting memories, this is the place for you. Property is less than 1 mile from the boat dock at Cedar Ridge Park on Lake Belton. Contact us today to schedule your private tour.
Listing Agent
Mary Jane Roach Realty, LLC Brokerage Phone: (254) 721-0017 License #0521920 Listed on: 11/14/2025
Home Details
Home Type
- Single Family
Est. Annual Taxes
- $6,475
Year Built
- Built in 2022
Lot Details
- 0.6 Acre Lot
- Lot Dimensions are 120' x 217'
- West Facing Home
- Wood Fence
- Landscaped
- Native Plants
- Interior Lot
- Level Lot
- Rain Sensor Irrigation System
- Few Trees
- Back Yard Fenced and Front Yard
HOA Fees
- $13 Monthly HOA Fees
Parking
- 2 Car Garage
- Side Facing Garage
- Single Garage Door
- Garage Door Opener
- Driveway
Home Design
- Slab Foundation
- Frame Construction
- Composition Roof
- Stone Veneer
Interior Spaces
- 2,360 Sq Ft Home
- 1-Story Property
- Open Floorplan
- Wired For Data
- Built-In Features
- Crown Molding
- Tray Ceiling
- High Ceiling
- Ceiling Fan
- Recessed Lighting
- Wood Burning Fireplace
- Double Pane Windows
- Insulated Windows
- Blinds
- Drapes & Rods
- Entrance Foyer
- Living Room with Fireplace
- Dining Area
- Neighborhood Views
Kitchen
- Eat-In Kitchen
- Walk-In Pantry
- Double Oven
- Electric Oven
- Electric Cooktop
- Microwave
- Dishwasher
- Kitchen Island
- Corian Countertops
Flooring
- Carpet
- Vinyl
Bedrooms and Bathrooms
- 4 Main Level Bedrooms
- Walk-In Closet
- 2 Full Bathrooms
- Double Vanity
- Soaking Tub
Accessible Home Design
- No Interior Steps
- Stepless Entry
Outdoor Features
- Covered Patio or Porch
- Rain Gutters
Schools
- High Point Elementary School
- Lake Belton Middle School
- Lake Belton High School
Utilities
- Forced Air Heating and Cooling System
- Heating unit installed on the ceiling
- Private Water Source
- Electric Water Heater
- Aerobic Septic System
- High Speed Internet
Community Details
- Association fees include common area maintenance
- North Lake Estates HOA
- Built by Jarolek Homes
- North Lake Estates Subdivision
Listing and Financial Details
- Assessor Parcel Number 0403709290
- Tax Block 4
Matterport 3D Tour
Map
Home Values in the Area
Average Home Value in this Area
Tax History
| Year | Tax Paid | Tax Assessment Tax Assessment Total Assessment is a certain percentage of the fair market value that is determined by local assessors to be the total taxable value of land and additions on the property. | Land | Improvement |
|---|---|---|---|---|
| 2025 | $5,567 | $436,241 | $58,000 | $378,241 |
| 2024 | $5,567 | $448,914 | $58,000 | $390,914 |
| 2023 | $6,703 | $457,031 | $58,000 | $399,031 |
| 2022 | $974 | $58,000 | $58,000 | $0 |
| 2021 | $832 | $46,400 | $46,400 | $0 |
| 2020 | $723 | $37,700 | $37,700 | $0 |
| 2019 | $716 | $34,800 | $34,800 | $0 |
Property History
| Date | Event | Price | List to Sale | Price per Sq Ft |
|---|---|---|---|---|
| 11/13/2025 11/13/25 | For Sale | $550,000 | -- | $233 / Sq Ft |
About the Listing Agent

Welcome to the Gold Standard of Service from your Central Texas Realtor.
Visit our webpage @ www.maryjaneroach.com
Mary Jane is the Owner & Broker
for Mary Jane Roach Realty,
A Central Texas Real Estate Company with decades of experience in the Texas Real Estate Market.
Mary Jane has memberships and accreditations that enable her to provide the best service to her clients, including:
Memberships: National Association of Realtors,
Texas A&M
Mary Jane's Other Listings
Source: Unlock MLS (Austin Board of REALTORS®)
MLS Number: 2465353
APN: 484152
- 149 Metheglin Dr
- 2045 Allena Ln
- 1292 Cedar Oaks Cir
- 1084 Frederick Ln
- 100 Metheglin Dr
- 5796 Cedar Ridge Park Rd
- 4842 Nibling Ln
- 2236 Allena Ln
- 11340 Texas 36
- 13328 Harbor Dr
- 13233 Capstan Dr
- 13257 Harbor Dr
- 5275 Breaker Cir
- 5265 Lakeaire Blvd
- 13316 Bowsprit Ln
- 5504 Jib Ln
- 6340 Water Supply Rd
- 5588 Helm Ln
- 12185 Hwy 36
- 12185 Highway 36
- 2236 Allena Ln
- 13550 Kuykendall Mountain Rd
- 7 Arroyo Dr
- 2826 Wasilla Dr
- 2605 Fox River Dr
- 8623 Chena Ridge Dr
- 2216 Hornbeam St
- 2119 Hornbeam St
- 9909 Fantail Ln
- 1407 Amber Dawn Dr
- 1821 Holleman Dr
- 8810 Night View Dr
- 1138 Stone Valley Rd
- 1138 Stone Valley Rd Unit B
- 7722 Merry Oaks Cove
- 711 Saddlehorn Dr
- 7747 Merry Oaks Cove
- 718 Sugar Brook Dr
- 1609 Hillside Dr
- 1873 Longmire Loop
