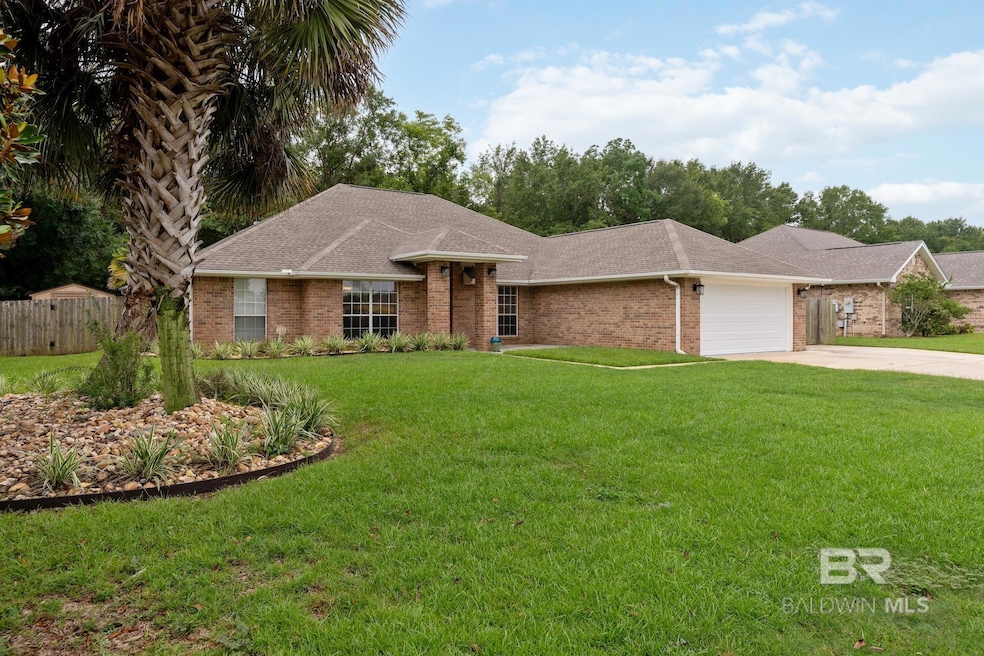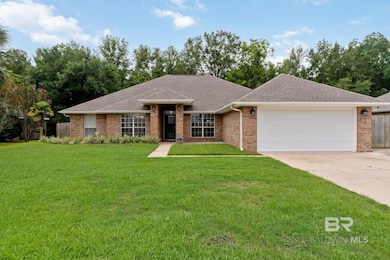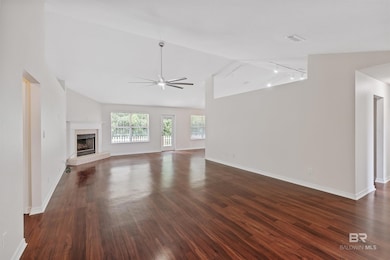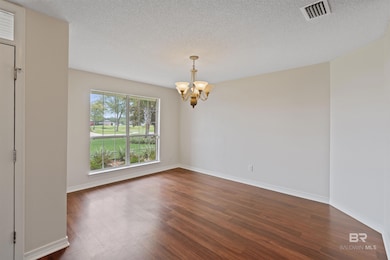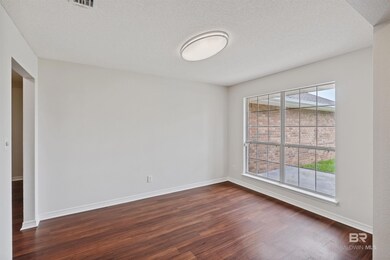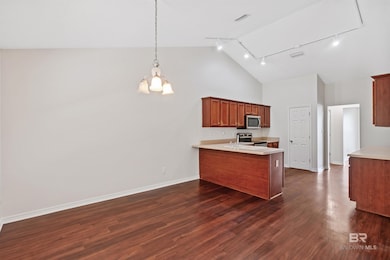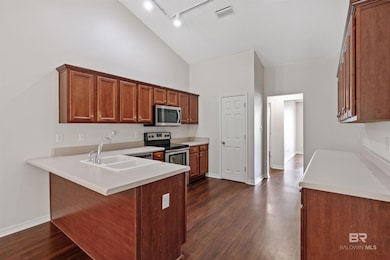157 Pemberton Loop Fairhope, AL 36532
Estimated payment $2,239/month
Highlights
- Traditional Architecture
- High Ceiling
- Breakfast Area or Nook
- Fairhope West Elementary School Rated A-
- Home Office
- Community Gazebo
About This Home
PRICE IMPROVEMENT!! ASK ABOUT FINANCING WITH A LOW DOWN PAYMENT OR "WHAT IF" MORTGAGE FINANCING TO COVER COSMETIC RENOVATIONS! One of the best prices per SF for a 4-bedroom home in Fairhope! It's perfectly positioned just minutes from downtown Fairhope, local schools, shopping, and the bay. It offers the ideal combination of comfort, convenience, and community. Step inside to fresh interior paint (June 2025) and a bright, welcoming atmosphere. The spacious layout features a large living room, a separate dining area, and a flexible bonus space—perfect for a home office, playroom, or music room. The split floor plan provides privacy for the primary suite, which includes a private bath and dual walk-in closets, one with custom built-ins. Guest bedrooms are located on the opposite side of the home, giving everyone their own space. Outside, you’ll love the generous patio—ideal for entertaining or relaxing—along with extra parking and a handy storage shed. The backyard is private and spacious, with the property line extending 30 feet beyond the picket fence.Peace of mind comes easy with numerous updates, including: Fresh interior paint (June 2025), New picket fence, New water heater (Jan 2025), Fortified roof (2021), Epoxy-coated garage floor (2024), Generator-ready with concrete pad, panel, and gas line (2025), Termite bond with Prewett Pest Control (renewed July 2025), New garage door and opener (Sept 2024), New back door with built-in blinds (2024).Come see why this could be the perfect place to call home. Buyer to verify all information during due diligence.
Home Details
Home Type
- Single Family
Est. Annual Taxes
- $1,481
Year Built
- Built in 2004
Lot Details
- 0.28 Acre Lot
- Lot Dimensions are 90 x 140
- North Facing Home
- Fenced
- Few Trees
HOA Fees
- $25 Monthly HOA Fees
Parking
- 2 Car Garage
- Automatic Garage Door Opener
Home Design
- Traditional Architecture
- Brick or Stone Mason
- Slab Foundation
- Wood Frame Construction
- Dimensional Roof
Interior Spaces
- 2,562 Sq Ft Home
- 1-Story Property
- High Ceiling
- Ceiling Fan
- Gas Fireplace
- Living Room with Fireplace
- Formal Dining Room
- Home Office
- Carpet
- Carbon Monoxide Detectors
- Property Views
Kitchen
- Breakfast Area or Nook
- Breakfast Bar
- Electric Range
- Microwave
- Dishwasher
- ENERGY STAR Qualified Appliances
- Disposal
Bedrooms and Bathrooms
- 4 Bedrooms
- En-Suite Bathroom
- Walk-In Closet
- 2 Full Bathrooms
- Dual Vanity Sinks in Primary Bathroom
- Private Water Closet
- Primary Bathroom includes a Walk-In Shower
Schools
- Fairhope West Elementary School
- Fairhope Middle School
- Fairhope High School
Utilities
- Cooling Available
- Heat Pump System
- Power Generator
- Electric Water Heater
- Internet Available
Listing and Financial Details
- Legal Lot and Block 88 / 88
- Assessor Parcel Number 4608280000001.040
Community Details
Overview
- Association fees include common area insurance, ground maintenance, taxes-common area
Amenities
- Community Gazebo
Map
Home Values in the Area
Average Home Value in this Area
Tax History
| Year | Tax Paid | Tax Assessment Tax Assessment Total Assessment is a certain percentage of the fair market value that is determined by local assessors to be the total taxable value of land and additions on the property. | Land | Improvement |
|---|---|---|---|---|
| 2024 | $1,481 | $32,200 | $6,480 | $25,720 |
| 2023 | $1,343 | $29,200 | $4,520 | $24,680 |
| 2022 | $1,132 | $24,600 | $0 | $0 |
| 2021 | $1,046 | $22,280 | $0 | $0 |
| 2020 | $1,013 | $22,020 | $0 | $0 |
| 2019 | $888 | $20,640 | $0 | $0 |
| 2018 | $894 | $20,780 | $0 | $0 |
| 2017 | $1,717 | $39,920 | $0 | $0 |
| 2016 | $1,682 | $39,120 | $0 | $0 |
| 2015 | $1,665 | $38,720 | $0 | $0 |
| 2014 | $1,482 | $34,460 | $0 | $0 |
| 2013 | -- | $35,080 | $0 | $0 |
Property History
| Date | Event | Price | List to Sale | Price per Sq Ft | Prior Sale |
|---|---|---|---|---|---|
| 10/24/2025 10/24/25 | Price Changed | $395,800 | -1.0% | $154 / Sq Ft | |
| 09/18/2025 09/18/25 | Price Changed | $399,900 | -2.2% | $156 / Sq Ft | |
| 09/09/2025 09/09/25 | Price Changed | $409,000 | -1.4% | $160 / Sq Ft | |
| 07/17/2025 07/17/25 | Price Changed | $414,900 | -1.2% | $162 / Sq Ft | |
| 07/02/2025 07/02/25 | For Sale | $419,900 | +97.1% | $164 / Sq Ft | |
| 06/20/2017 06/20/17 | Sold | $213,000 | 0.0% | $83 / Sq Ft | View Prior Sale |
| 05/06/2017 05/06/17 | Pending | -- | -- | -- | |
| 03/31/2017 03/31/17 | For Sale | $213,000 | -- | $83 / Sq Ft |
Purchase History
| Date | Type | Sale Price | Title Company |
|---|---|---|---|
| Warranty Deed | $213,000 | None Available | |
| Warranty Deed | -- | None Available |
Mortgage History
| Date | Status | Loan Amount | Loan Type |
|---|---|---|---|
| Open | $216,727 | New Conventional | |
| Previous Owner | $177,520 | New Conventional |
Source: Baldwin REALTORS®
MLS Number: 381647
APN: 46-08-28-0-000-001.040
- 166 Vivian Loop
- 803 Summer Lake St
- 18447 Greeno Rd
- 7503 Us Highway 98
- 18794 Founders Dr
- 200 Farringdon Blvd
- 814 Darrah St
- 806 Eli St
- 8677 Gale Rowe Ln
- 833 Summer Lake St
- 8615 Gale Rowe Ln
- 9590 County Road 34
- Pecan Plan at Old Battles Village
- Holly Plan at Old Battles Village
- Hickory Plan at Old Battles Village
- Elm Plan at Old Battles Village
- 404 Bloomsbury Ave
- 419 Craftsman Ave
- 416 Craftsman Ave
- 405 Bloomsbury Ave
- 108 Davison Loop
- 18113 Brigitte Mitchell Ln
- 7684 Twin Beech Rd
- 139 Destrehan Rd
- 18172 S Section St
- 9376 Twin Beech Rd
- 17460 Pandion Ridge Unit C-1
- 750 Cheswick Ave
- 18269 Colony Dr Unit 306
- 199 Spring Run Dr
- 17111 Magellan Blvd
- 3 Twin Echo Ct Unit 3B
- 11 Twin Echo Ct Unit 11A
- 510 Hardwood Ave
- 20020 Lea Brook Place
- 231 Bronze St
- 359 Wisteria St
- 357 Azalea St
- 7 Troyer Ct
- 13 Burlington Dr
