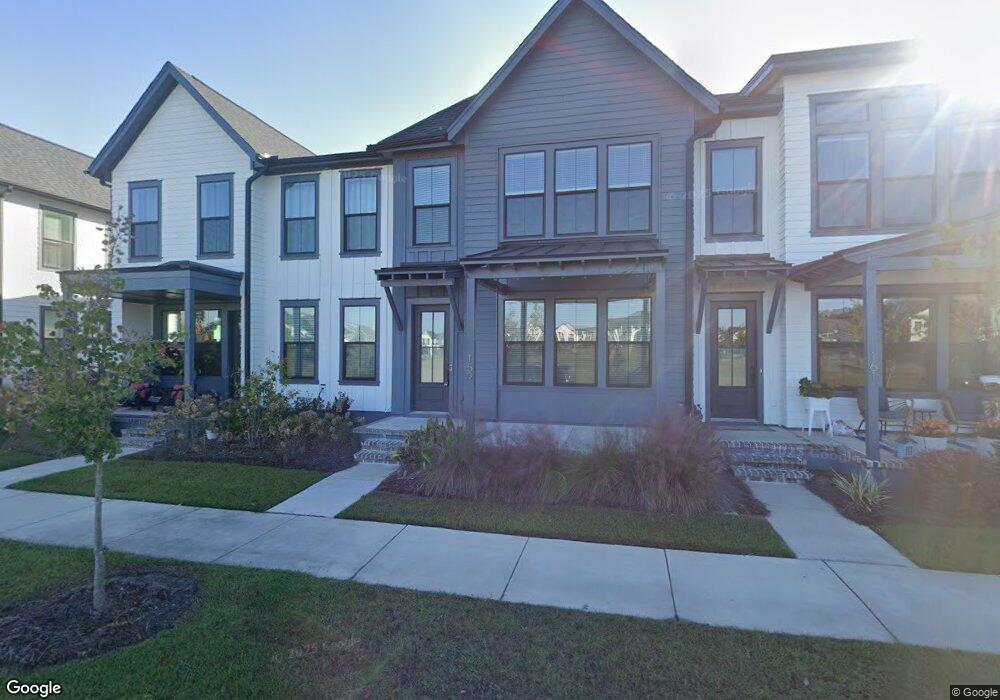157 Pocket Bend Cir Unit B Summerville, SC 29486
Nexton NeighborhoodEstimated Value: $524,000 - $559,000
3
Beds
4
Baths
2,186
Sq Ft
$249/Sq Ft
Est. Value
About This Home
This home is located at 157 Pocket Bend Cir Unit B, Summerville, SC 29486 and is currently estimated at $543,319, approximately $248 per square foot. 157 Pocket Bend Cir Unit B is a home located in Berkeley County with nearby schools including Nexton Elementary School, Sangaree Middle School, and Cane Bay High School.
Ownership History
Date
Name
Owned For
Owner Type
Purchase Details
Closed on
Aug 28, 2023
Sold by
Homes By Dickerson Sc Llc
Bought by
Fortune Audrieanna Lynn and Thomes Scott Michael
Current Estimated Value
Home Financials for this Owner
Home Financials are based on the most recent Mortgage that was taken out on this home.
Original Mortgage
$537,160
Outstanding Balance
$525,767
Interest Rate
6.96%
Mortgage Type
VA
Estimated Equity
$17,552
Create a Home Valuation Report for This Property
The Home Valuation Report is an in-depth analysis detailing your home's value as well as a comparison with similar homes in the area
Home Values in the Area
Average Home Value in this Area
Purchase History
| Date | Buyer | Sale Price | Title Company |
|---|---|---|---|
| Fortune Audrieanna Lynn | $520,000 | None Listed On Document |
Source: Public Records
Mortgage History
| Date | Status | Borrower | Loan Amount |
|---|---|---|---|
| Open | Fortune Audrieanna Lynn | $537,160 |
Source: Public Records
Tax History Compared to Growth
Tax History
| Year | Tax Paid | Tax Assessment Tax Assessment Total Assessment is a certain percentage of the fair market value that is determined by local assessors to be the total taxable value of land and additions on the property. | Land | Improvement |
|---|---|---|---|---|
| 2025 | $2,650 | $506,300 | $100,000 | $406,300 |
| 2024 | $2,609 | $20,252 | $4,000 | $16,252 |
| 2023 | $2,609 | $20,252 | $4,000 | $16,252 |
| 2022 | $894 | $6,000 | $6,000 | $0 |
| 2021 | $898 | $0 | $0 | $0 |
Source: Public Records
Map
Nearby Homes
- 157 Pocket Bend Cir
- 159 Pocket Bend Cir
- 403 Ripple Park Dr
- 663 Blueway Ave
- 670 Blueway Ave
- 680 Blueway Ave
- 405 Cool Bend Ln
- 318 Ripple Park Dr
- 128 Sandy Bend Ln
- 436 Ripple Park Dr
- Ashberry Plan at Midtown at Nexton - Nexton - Midtown - The Village Collection
- 328 Trailmore Ln
- 614 June Berry Dr
- Halston Plan at Midtown at Nexton - Nexton - Midtown - The Park Collection
- 515 Ivy Green Ln
- 341 Trailmore Ln
- Indigo Plan at Midtown at Nexton - Nexton - Midtown - The Village Collection
- Lindenberry Plan at Midtown at Nexton - Nexton - Midtown - The Park Collection
- Bloomsbury Plan at Midtown at Nexton - Nexton – Midtown – The Garden Collection
- Sweetea Plan at Midtown at Nexton - Nexton - Midtown - The Village Collection
- 161 Pocket Bend Cir
- 163 Pocket Bend Cir
- 165 Pocket Bend Cir
- 155 Pocket Bend Cir
- 151 Pocket Bend Cir
- 378 Ripple Park Dr
- 153 Pocket Bend Cir
- 380 Ripple Park Dr
- 384 Ripple Park Dr
- 373 Ripple Park Dr
- 147 Pocket Bend Cir
- 149 Pocket Bend Cir
- 382 Ripple Park Dr
- 377 Ripple Park Dr
- 143 Pocket Bend Cir
- 371 Ripple Park Dr
- 379 Ripple Park Dr
- 203 Blueway Ave
- 191 Blueway Ave
- 189 Blueway Ave
