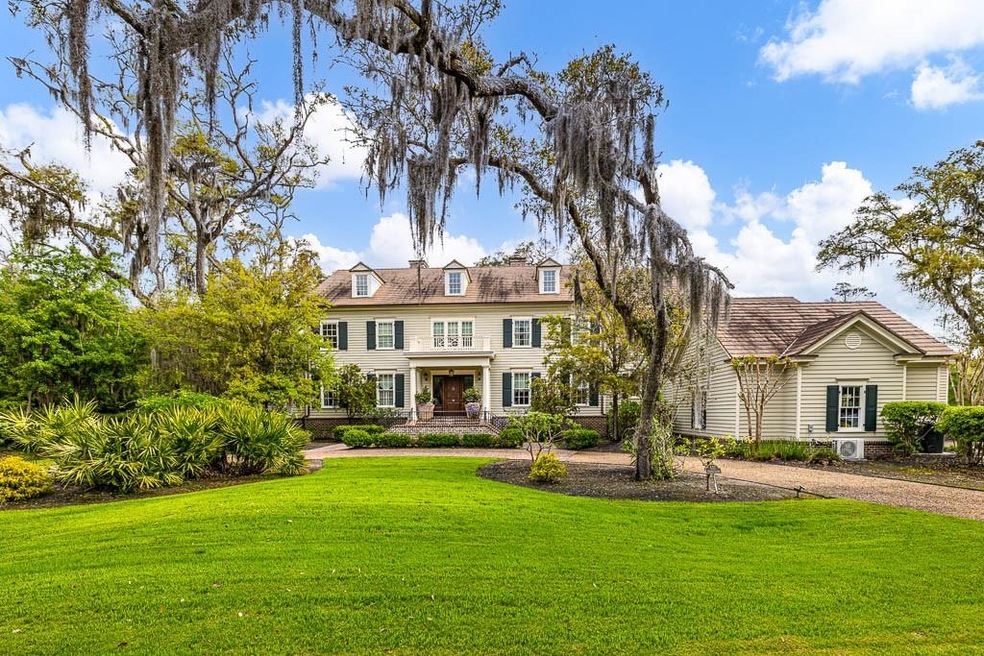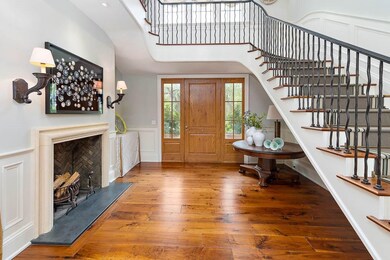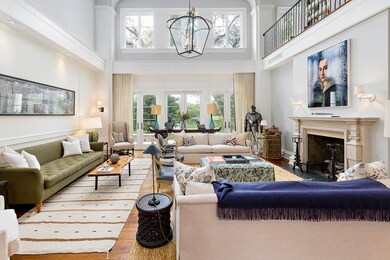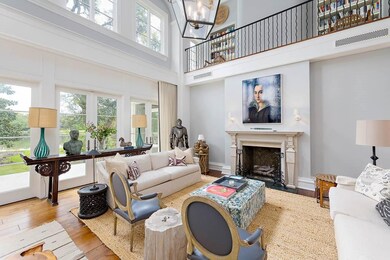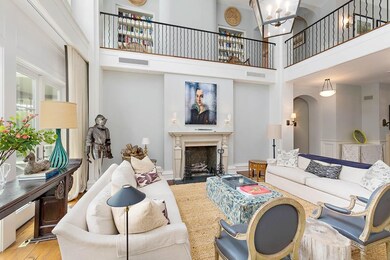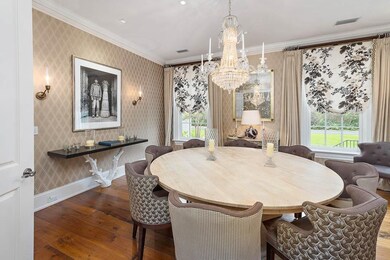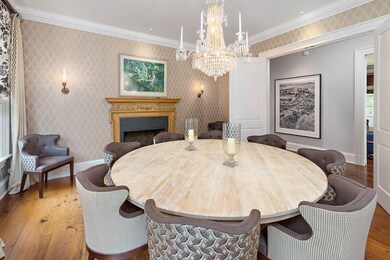
157 Point Ln Saint Simons Island, GA 31522
Highlights
- In Ground Pool
- Gourmet Kitchen
- Lake View
- St. Simons Elementary School Rated A-
- Gated Community
- Waterfront
About This Home
As of November 2021Stunning English Colonial on the lake. Custom home with the highest quality finishes, built to the most exacting standards of perfection. Gracious 2-story foyer has a fireplace and lake view. Fireplaces in the dining room, great room, living room, master bedroom and screened porch (two are decorative). Master bedroom on the ground floor. Separate office. Five bedrooms (2nd master on 1st floor), 7 baths & two powder rooms. Game room equipped with wet bar and full bath. Cinema, gym, and book nook/reading area. Private porches and balconies serve bedrooms on the view side of home. Chef’s kitchen w/ Miele convection and stream ovens, large island, Butler's pantry and walk-in wine cellar. Pool side covered porch with wet bar, Artisan grill plus built-in Big Green Egg. Pool house with full bath. Bocce ball court. Built to ensure that guests of all ages are comfortable and entertained. This home offers terrific value in this gated Sea Island community.
Home Details
Home Type
- Single Family
Est. Annual Taxes
- $33,730
Year Built
- Built in 2012
Lot Details
- 0.99 Acre Lot
- Waterfront
- Property fronts a private road
- Sprinkler System
HOA Fees
- $470 Monthly HOA Fees
Parking
- 2 Car Garage
- Garage Door Opener
Home Design
- Brick Exterior Construction
- Brick Foundation
- Pillar, Post or Pier Foundation
- Block Foundation
- Frame Construction
Interior Spaces
- 7,192 Sq Ft Home
- 2-Story Property
- Crown Molding
- Gas Log Fireplace
- Double Pane Windows
- Family Room with Fireplace
- Living Room with Fireplace
- Lake Views
- Crawl Space
- Fire and Smoke Detector
Kitchen
- Gourmet Kitchen
- Breakfast Area or Nook
- Breakfast Bar
- Self-Cleaning Convection Oven
- Cooktop with Range Hood
- Microwave
- Ice Maker
- Dishwasher
- Kitchen Island
- Disposal
Flooring
- Wood
- Marble
Bedrooms and Bathrooms
- 5 Bedrooms
Laundry
- Laundry Room
- Dryer
- Washer
Outdoor Features
- In Ground Pool
- Outdoor Grill
Schools
- St. Simons Elementary School
- Glynn Middle School
- Glynn Academy High School
Utilities
- Zoned Cooling
- Heat Pump System
- Underground Utilities
- Water Softener
- Phone Available
- Cable TV Available
Additional Features
- Accessible Doors
- Energy-Efficient Windows
Listing and Financial Details
- Assessor Parcel Number 04-11168
Community Details
Overview
- Private Membership Available
- Kings Point Property Owners Association
- Kings Point Subdivision
Security
- Gated Community
Ownership History
Purchase Details
Home Financials for this Owner
Home Financials are based on the most recent Mortgage that was taken out on this home.Purchase Details
Home Financials for this Owner
Home Financials are based on the most recent Mortgage that was taken out on this home.Purchase Details
Similar Homes in the area
Home Values in the Area
Average Home Value in this Area
Purchase History
| Date | Type | Sale Price | Title Company |
|---|---|---|---|
| Warranty Deed | $3,400,000 | -- | |
| Warranty Deed | $390,000 | -- | |
| Warranty Deed | -- | -- |
Mortgage History
| Date | Status | Loan Amount | Loan Type |
|---|---|---|---|
| Previous Owner | $100,000 | New Conventional | |
| Previous Owner | $175,000 | New Conventional | |
| Previous Owner | $0 | New Conventional |
Property History
| Date | Event | Price | Change | Sq Ft Price |
|---|---|---|---|---|
| 11/08/2021 11/08/21 | Sold | $3,400,000 | +3.2% | $473 / Sq Ft |
| 10/09/2021 10/09/21 | Pending | -- | -- | -- |
| 09/15/2021 09/15/21 | For Sale | $3,295,000 | +744.9% | $458 / Sq Ft |
| 04/19/2012 04/19/12 | Sold | $390,000 | -20.4% | $54 / Sq Ft |
| 03/20/2012 03/20/12 | Pending | -- | -- | -- |
| 01/02/2012 01/02/12 | For Sale | $490,000 | -- | $68 / Sq Ft |
Tax History Compared to Growth
Tax History
| Year | Tax Paid | Tax Assessment Tax Assessment Total Assessment is a certain percentage of the fair market value that is determined by local assessors to be the total taxable value of land and additions on the property. | Land | Improvement |
|---|---|---|---|---|
| 2024 | $33,730 | $1,344,960 | $94,147 | $1,250,813 |
| 2023 | $14,713 | $2,701,040 | $180,000 | $2,521,040 |
| 2022 | $15,404 | $1,276,760 | $172,000 | $1,104,760 |
| 2021 | $16,009 | $614,240 | $160,000 | $454,240 |
| 2020 | $16,163 | $614,240 | $160,000 | $454,240 |
| 2019 | $16,038 | $614,240 | $160,000 | $454,240 |
| 2018 | $13,432 | $514,440 | $160,000 | $354,440 |
| 2017 | $13,432 | $514,440 | $160,000 | $354,440 |
| 2016 | $12,347 | $514,440 | $160,000 | $354,440 |
| 2015 | $12,398 | $514,440 | $160,000 | $354,440 |
| 2014 | $12,398 | $514,440 | $160,000 | $354,440 |
Agents Affiliated with this Home
-

Seller's Agent in 2021
Al Brown, Jr.
Al Brown Company
(912) 222-4545
13 in this area
75 Total Sales
-

Buyer's Agent in 2021
Freddy Stroud
Georgia Coast Realty
(912) 269-1144
94 in this area
130 Total Sales
-

Seller's Agent in 2012
Ann Harrell
DeLoach Sotheby's International Realty
(912) 222-4002
80 in this area
111 Total Sales
-
A
Buyer's Agent in 2012
Adair Allen
DeLoach Sotheby's International Realty
(912) 571-6399
29 in this area
43 Total Sales
Map
Source: Golden Isles Association of REALTORS®
MLS Number: 1629165
APN: 04-11168
- 139 Point Ln
- 144 Point Ln
- 170 Point Ln
- 104 Point Ln
- 104 Augusta
- 158 Merion
- 108 Saint Andrews
- 122 Saint Andrews
- 107 Yacht Club Dr
- 305 Yacht Club Ln
- 804 Reserve Ln
- 306 Reserve Ln
- 316 Forest Oaks
- 420 Yacht Club Ln
- 1000 Sea Island Rd
- 1000 Sea Island Rd Unit 15
- 1000 New Sea Island Rd Unit 15
- 1000 New Sea Island Rd Unit 43
- 1000 Sea Island Rd Unit 56
- 1000 New Sea Island Rd Unit 27
