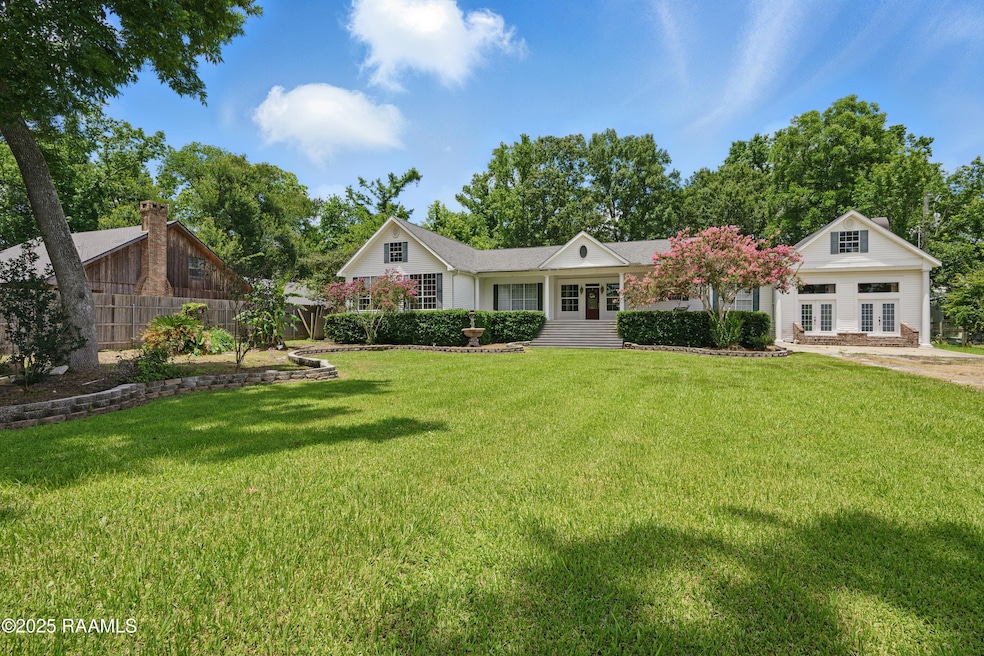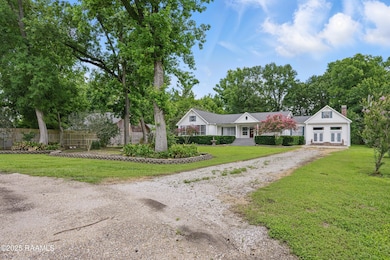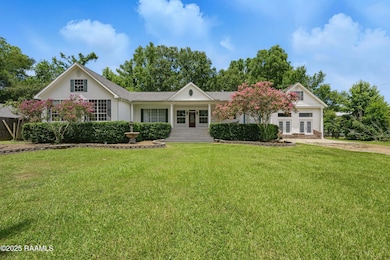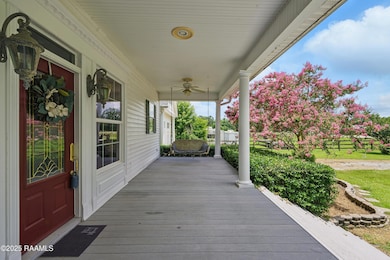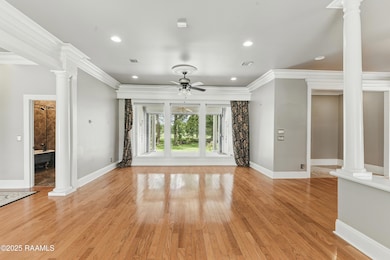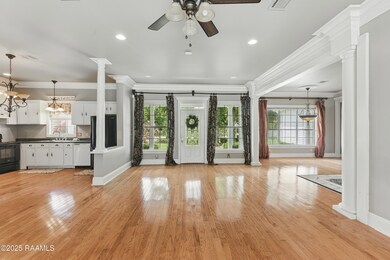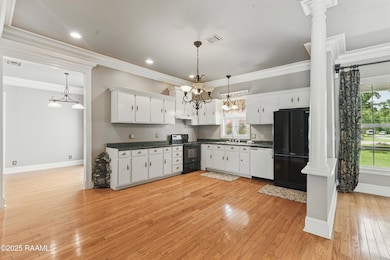157 Portneuf Rd Carencro, LA 70520
North Lafayette Parish NeighborhoodEstimated payment $2,116/month
Highlights
- 1 Acre Lot
- Multiple Fireplaces
- Wooded Lot
- Deck
- Freestanding Bathtub
- Marble Flooring
About This Home
Welcome to 157 Portneuf, a little piece of heaven on 1 acre in Carencro. Located on a dead-end cul-de-sac, the property is surrounded by a picturesque horse farm. The lovely 3 bed, 3 bath home is something out of Southern Living magazine, with its grand front porch and over 3700 square feet of space ready for you to put your own touches on it. The interior was made with entertaining in mind; the kitchen is large with a walk-in pantry and is open to a living, dining, and sitting area along with several flex spaces for whatever your needs may be. A sunroom was added that could be an office or additional bedroom. The sunken den has lots of natural light. Across the house, find 2 spare bedrooms and a spare bath with clawfoot tub. The primary suite is a dream overlooking the backyard with 2 separate bathrooms and a huge walk-in closet with laundry hookups. 4 fireplaces exist, with 3 plumbed for propane. The back porch has a substantial roll-up door for plant storage in winter & storm protection year round. The roof is 4 years old. On-site sewer system has a new aerator in 2025; an on-site water well exists for landscape/irrigation. This sturdy home is priced for improvement- schedule your showing before it's too late!
Home Details
Home Type
- Single Family
Est. Annual Taxes
- $199
Year Built
- Built in 1994
Lot Details
- 1 Acre Lot
- Cul-De-Sac
- Partially Fenced Property
- Wood Fence
- Landscaped
- No Through Street
- Wooded Lot
Parking
- Open Parking
Home Design
- Traditional Architecture
- Acadian Style Architecture
- Split Level Home
- Pillar, Post or Pier Foundation
- Frame Construction
- Composition Roof
- Aluminum Siding
- Vinyl Siding
Interior Spaces
- 3,711 Sq Ft Home
- 1-Story Property
- Built-In Features
- Built-In Desk
- Bookcases
- Crown Molding
- High Ceiling
- Multiple Fireplaces
- Wood Burning Fireplace
- Gas Fireplace
- Double Pane Windows
- Tinted Windows
- Window Treatments
- Aluminum Window Frames
- Home Office
- Washer and Electric Dryer Hookup
- Property Views
Kitchen
- Walk-In Pantry
- Stove
- Dishwasher
- Formica Countertops
- Disposal
Flooring
- Carpet
- Marble
- Tile
- Vinyl
Bedrooms and Bathrooms
- 3 Bedrooms
- Walk-In Closet
- 3 Full Bathrooms
- Freestanding Bathtub
- Multiple Shower Heads
- Separate Shower
Home Security
- Storm Windows
- Storm Doors
Outdoor Features
- Deck
- Covered Patio or Porch
- Exterior Lighting
- Outdoor Storage
Location
- Flood Zone Lot
Schools
- Carencro Bob Lilly Elementary School
- Acadian Middle School
- Carencro High School
Utilities
- Multiple cooling system units
- Central Heating and Cooling System
- Propane
Map
Home Values in the Area
Average Home Value in this Area
Tax History
| Year | Tax Paid | Tax Assessment Tax Assessment Total Assessment is a certain percentage of the fair market value that is determined by local assessors to be the total taxable value of land and additions on the property. | Land | Improvement |
|---|---|---|---|---|
| 2024 | $199 | $9,756 | $1,637 | $8,119 |
| 2023 | $199 | $9,370 | $1,637 | $7,733 |
| 2022 | $825 | $9,370 | $1,637 | $7,733 |
| 2021 | $829 | $9,370 | $1,637 | $7,733 |
| 2020 | $828 | $9,370 | $1,637 | $7,733 |
| 2019 | $157 | $9,370 | $1,637 | $7,733 |
| 2018 | $160 | $9,370 | $1,637 | $7,733 |
| 2017 | $160 | $9,370 | $1,637 | $7,733 |
| 2015 | $72 | $8,340 | $1,310 | $7,030 |
| 2013 | -- | $8,340 | $1,310 | $7,030 |
Property History
| Date | Event | Price | List to Sale | Price per Sq Ft |
|---|---|---|---|---|
| 11/07/2025 11/07/25 | Pending | -- | -- | -- |
| 09/19/2025 09/19/25 | Price Changed | $399,000 | -6.1% | $108 / Sq Ft |
| 09/03/2025 09/03/25 | Price Changed | $425,000 | -5.5% | $115 / Sq Ft |
| 08/08/2025 08/08/25 | Price Changed | $449,900 | -5.3% | $121 / Sq Ft |
| 07/08/2025 07/08/25 | Price Changed | $475,000 | -3.1% | $128 / Sq Ft |
| 06/04/2025 06/04/25 | For Sale | $490,000 | -- | $132 / Sq Ft |
Purchase History
| Date | Type | Sale Price | Title Company |
|---|---|---|---|
| Deed | $145,000 | None Available |
Mortgage History
| Date | Status | Loan Amount | Loan Type |
|---|---|---|---|
| Open | $200,000 | Purchase Money Mortgage |
Source: REALTOR® Association of Acadiana
MLS Number: 2020024567
APN: 6036998
- 131 Optimist Rd
- 112 Lafourche Rd
- 156 Magnifique Rd
- 1200 N Wilderness Trail
- 103 Farmview Dr
- 206 Nottingham Cir
- 1200 Blk E Butcher Switch Rd
- 109 Farmview Dr
- 100 Wateredge Cir
- 111 Farmview Dr
- 113 Farmview Dr
- 112 Farmview Dr
- 108 Wateredge Cir
- 112 Wateredge Cir
- 117 Wateredge Cir
- 123 Farmview Dr
- 120 Farmview Dr
- 114 Wateredge Cir
- 119 Wateredge Cir
- 509 Acorn Dr
