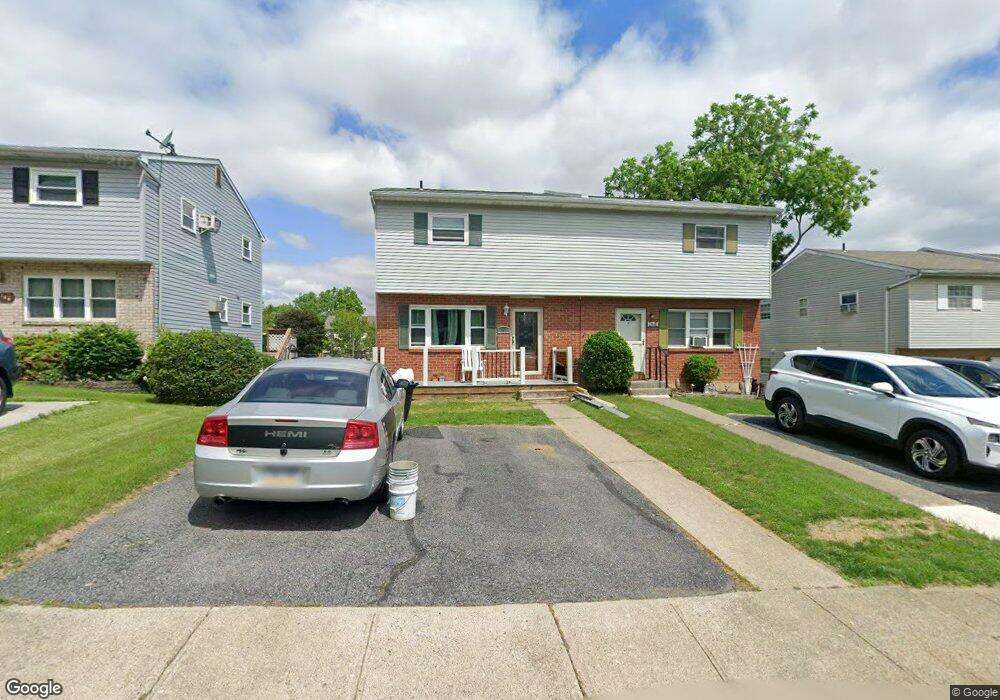157 Roberts St Alburtis, PA 18011
Lower Macungie Township West NeighborhoodEstimated Value: $223,000 - $250,000
3
Beds
2
Baths
1,240
Sq Ft
$190/Sq Ft
Est. Value
About This Home
This home is located at 157 Roberts St, Alburtis, PA 18011 and is currently estimated at $235,500, approximately $189 per square foot. 157 Roberts St is a home located in Lehigh County with nearby schools including Alburtis Elementary School, Lower Macungie Middle School, and Emmaus High School.
Ownership History
Date
Name
Owned For
Owner Type
Purchase Details
Closed on
Jun 7, 2019
Sold by
Voorhees Jennifer M
Bought by
Rufe Carol A
Current Estimated Value
Home Financials for this Owner
Home Financials are based on the most recent Mortgage that was taken out on this home.
Original Mortgage
$147,283
Outstanding Balance
$129,758
Interest Rate
4.2%
Mortgage Type
FHA
Estimated Equity
$105,742
Purchase Details
Closed on
Jun 2, 2009
Sold by
American Home Mtg Servici
Bought by
Voorhees Jennifer M
Home Financials for this Owner
Home Financials are based on the most recent Mortgage that was taken out on this home.
Original Mortgage
$120,772
Interest Rate
5.31%
Mortgage Type
FHA
Purchase Details
Closed on
Jun 12, 2006
Sold by
Mains Jason A and Mains Kristin J
Bought by
George Mark and Oullette Stacey
Home Financials for this Owner
Home Financials are based on the most recent Mortgage that was taken out on this home.
Original Mortgage
$142,589
Interest Rate
9.92%
Mortgage Type
Purchase Money Mortgage
Purchase Details
Closed on
Jan 4, 1982
Bought by
Pacala Nancy Louise
Create a Home Valuation Report for This Property
The Home Valuation Report is an in-depth analysis detailing your home's value as well as a comparison with similar homes in the area
Home Values in the Area
Average Home Value in this Area
Purchase History
| Date | Buyer | Sale Price | Title Company |
|---|---|---|---|
| Rufe Carol A | $150,000 | Pride Abstract Lafayette | |
| Voorhees Jennifer M | $123,000 | -- | |
| George Mark | $142,589 | None Available | |
| Pacala Nancy Louise | $48,000 | -- |
Source: Public Records
Mortgage History
| Date | Status | Borrower | Loan Amount |
|---|---|---|---|
| Open | Rufe Carol A | $147,283 | |
| Previous Owner | Voorhees Jennifer M | $120,772 | |
| Previous Owner | George Mark | $142,589 |
Source: Public Records
Tax History Compared to Growth
Tax History
| Year | Tax Paid | Tax Assessment Tax Assessment Total Assessment is a certain percentage of the fair market value that is determined by local assessors to be the total taxable value of land and additions on the property. | Land | Improvement |
|---|---|---|---|---|
| 2025 | $3,062 | $104,300 | $12,100 | $92,200 |
| 2024 | $2,984 | $104,300 | $12,100 | $92,200 |
| 2023 | $2,846 | $104,300 | $12,100 | $92,200 |
| 2022 | $2,786 | $104,300 | $92,200 | $12,100 |
| 2021 | $2,734 | $104,300 | $12,100 | $92,200 |
| 2020 | $2,711 | $104,300 | $12,100 | $92,200 |
| 2019 | $2,696 | $104,300 | $12,100 | $92,200 |
| 2018 | $2,665 | $104,300 | $12,100 | $92,200 |
| 2017 | $2,625 | $104,300 | $12,100 | $92,200 |
| 2016 | -- | $104,300 | $12,100 | $92,200 |
| 2015 | -- | $104,300 | $12,100 | $92,200 |
| 2014 | -- | $104,300 | $12,100 | $92,200 |
Source: Public Records
Map
Nearby Homes
- 317 Lockridge Ln
- 121 S Main St Unit 123
- 428 Thomas St
- 241 Flint Hill Rd
- 354 W 2nd St
- 3371 Mathews Ln
- 7318 Sauerkraut Ln Unit E
- 8312 Mertztown Rd
- 31 Barbara Dr
- 0 Clauss Hunt Knight Dr Unit 10 Units 763578
- 7528 Buttercup Rd
- 6903 Lincoln Dr
- 7230 Pioneer Dr
- 1108 S Barbara Dr
- 6875 Pioneer Dr
- 8975 Mertztown Rd
- 8051 Heritage Dr
- 7699 Catalpa Dr
- 1716 Brookstone Dr
- 7687 Catalpa Dr
