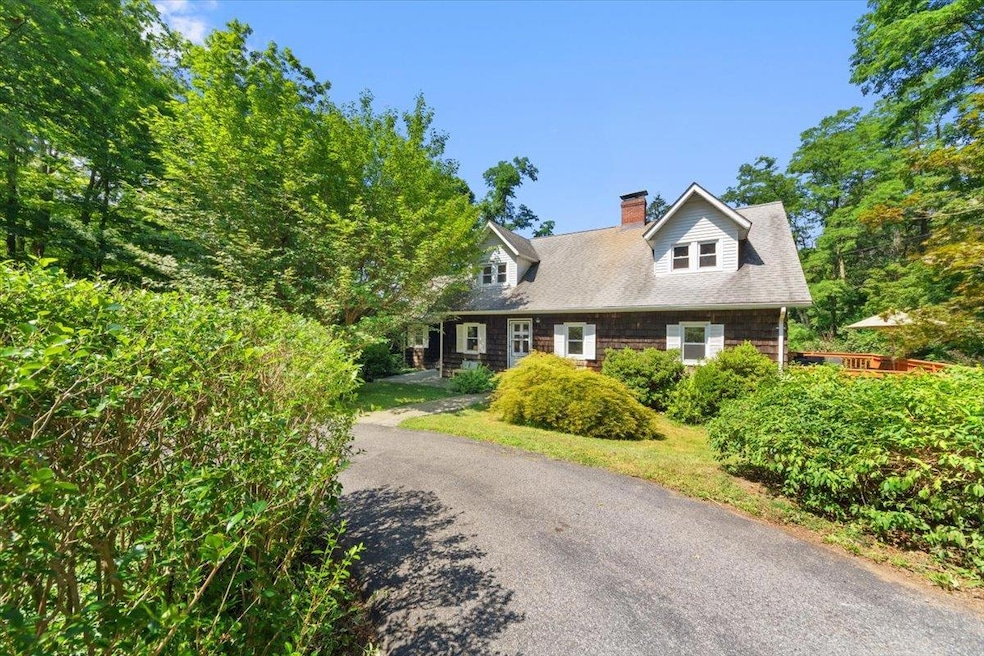157 Route 100 Katonah, NY 10536
Estimated payment $5,266/month
Highlights
- Cape Cod Architecture
- Deck
- Main Floor Bedroom
- Somers Intermediate School Rated A-
- Wood Flooring
- Beamed Ceilings
About This Home
Open House on 8/3/25 Cancelled. Welcome to this beautifully maintained Cape Cod–style residence, where timeless charm meets modern luxury in an elegant, well-appointed setting. Featuring three spacious bedrooms and two full bathrooms, including a serene first-floor primary suite, this home offers effortless functionality for both family living and refined entertaining. Upon entry, you’re greeted by a warm and inviting main living room adorned with gleaming hardwood floors, crisp white Mouldings, and a charmingly rustic ceiling, all bathed in natural light. Just beyond, a spacious family room offers the perfect gathering space, seamlessly connected to the dining area and a considerately laid-out kitchen. Upstairs, two bright and generously sized bedrooms share a lavishly equipped full bath, accompanied by a versatile bonus room ideal for a home office or peaceful retreat. The full basement offers ample storage and the potential to finish personalizing it to make it your own, and is enhanced by the recent addition of a brand-new boiler for energy efficiency and new water filtration system. Outdoors, a large, level backyard—enclosed by a newly installed privacy fence—presents a quiet, sunlit sanctuary perfect for gardening, relaxing, or entertaining. Mindfully updated and impeccably kept, this classic Cape Cod home embodies understated elegance and immense comfort in every detail.
Listing Agent
eXp Realty Brokerage Phone: 888-276-0630 License #10401317169 Listed on: 07/26/2025

Home Details
Home Type
- Single Family
Est. Annual Taxes
- $13,641
Year Built
- Built in 1930
Lot Details
- 1.35 Acre Lot
- Back Yard Fenced
Parking
- 1 Car Garage
- Driveway
Home Design
- Cape Cod Architecture
- Frame Construction
Interior Spaces
- 2,080 Sq Ft Home
- Crown Molding
- Beamed Ceilings
- Ceiling Fan
- Wood Burning Fireplace
- Living Room with Fireplace
- Formal Dining Room
- Storage
- Wood Flooring
- Attic Fan
Kitchen
- Eat-In Kitchen
- Microwave
- Dishwasher
Bedrooms and Bathrooms
- 3 Bedrooms
- Main Floor Bedroom
- 2 Full Bathrooms
Laundry
- Dryer
- Washer
Unfinished Basement
- Walk-Out Basement
- Basement Fills Entire Space Under The House
- Basement Storage
Outdoor Features
- Deck
Schools
- Primrose Elementary School
- Somers Middle School
- Somers Senior High School
Utilities
- Cooling System Mounted To A Wall/Window
- Hot Water Heating System
- Heating System Uses Steam
- Heating System Uses Oil
- Well
- Septic Tank
Listing and Financial Details
- Assessor Parcel Number 5200-038-009-00001-000-0002
Map
Home Values in the Area
Average Home Value in this Area
Tax History
| Year | Tax Paid | Tax Assessment Tax Assessment Total Assessment is a certain percentage of the fair market value that is determined by local assessors to be the total taxable value of land and additions on the property. | Land | Improvement |
|---|---|---|---|---|
| 2024 | $13,641 | $57,300 | $13,700 | $43,600 |
| 2023 | $13,452 | $57,300 | $13,700 | $43,600 |
| 2022 | $2,446 | $57,300 | $13,700 | $43,600 |
| 2021 | $8,777 | $57,300 | $13,700 | $43,600 |
| 2020 | $8,495 | $57,300 | $13,700 | $43,600 |
| 2019 | $12,224 | $57,300 | $13,700 | $43,600 |
| 2018 | $11,132 | $57,300 | $13,700 | $43,600 |
| 2017 | $2,279 | $57,300 | $13,700 | $43,600 |
| 2016 | $8,145 | $57,300 | $13,700 | $43,600 |
| 2015 | -- | $57,300 | $13,700 | $43,600 |
| 2014 | -- | $57,300 | $13,700 | $43,600 |
| 2013 | -- | $57,300 | $13,700 | $43,600 |
Property History
| Date | Event | Price | Change | Sq Ft Price |
|---|---|---|---|---|
| 09/12/2025 09/12/25 | Pending | -- | -- | -- |
| 08/15/2025 08/15/25 | Off Market | $775,000 | -- | -- |
| 07/26/2025 07/26/25 | For Sale | $575,000 | -5.7% | $276 / Sq Ft |
| 04/17/2023 04/17/23 | Sold | $610,000 | +1.7% | $293 / Sq Ft |
| 02/14/2023 02/14/23 | Pending | -- | -- | -- |
| 07/05/2022 07/05/22 | Price Changed | $600,000 | 0.0% | $288 / Sq Ft |
| 07/05/2022 07/05/22 | For Sale | $600,000 | -1.6% | $288 / Sq Ft |
| 05/17/2022 05/17/22 | Off Market | $610,000 | -- | -- |
| 04/29/2022 04/29/22 | Price Changed | $640,000 | -7.2% | $308 / Sq Ft |
| 04/22/2022 04/22/22 | Price Changed | $690,000 | -8.0% | $332 / Sq Ft |
| 04/06/2022 04/06/22 | For Sale | $750,000 | -- | $361 / Sq Ft |
Purchase History
| Date | Type | Sale Price | Title Company |
|---|---|---|---|
| Deed | $610,000 | Gray Dog Abstract Llc | |
| Executors Deed | $610,000 | The Security Title Guarantee |
Mortgage History
| Date | Status | Loan Amount | Loan Type |
|---|---|---|---|
| Open | $569,800 | FHA | |
| Closed | $569,800 | FHA | |
| Previous Owner | $225,000 | Credit Line Revolving |
Source: OneKey® MLS
MLS Number: 894066
APN: 5200-038-009-00001-000-0002
- 8 Elmer Galloway Rd
- 18 Primrose St
- 42 Young Rd
- 6 Van Rensselaer Rd
- 25 Equestrian Park Dr
- 36 Sunderland Ln
- 5 Plum Ct
- 15 Manor Ln
- 34 Old Bedford Rd
- 14 Hilltop Rd
- 15 Reyburn Rd
- 6 Duffys Bridge Rd
- 5 Highview Terrace
- 11 Mathews Ln
- 27 Orchard Hill Rd
- 59 Orchard Hill Rd
- 171 Goldens Bridge Rd
- 161 Goldens Bridge Rd
- 119 Goldens Bridge Rd
- 4 Ashton Rd






