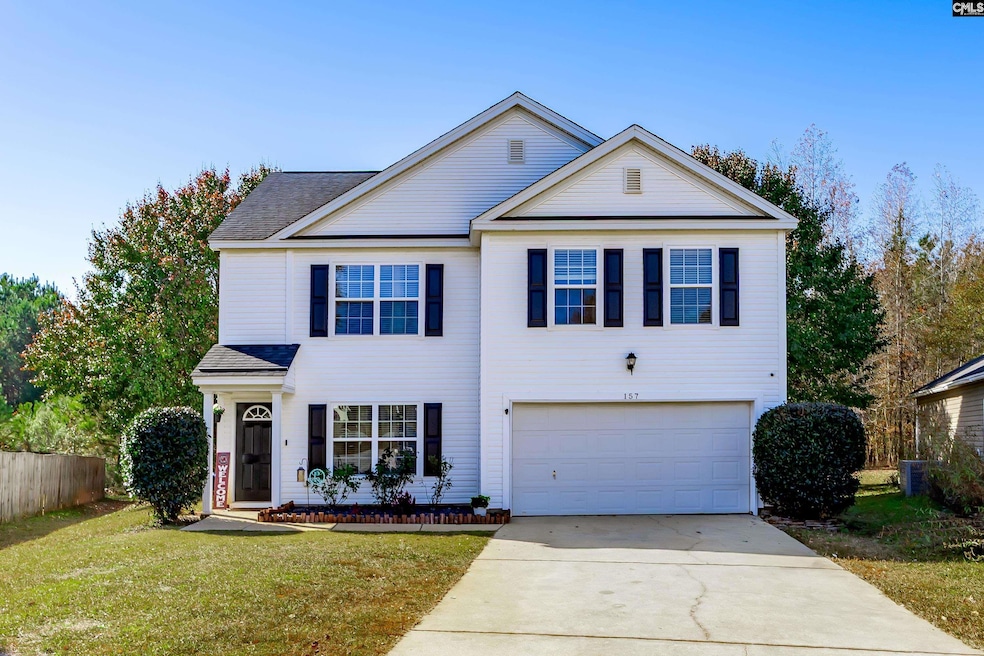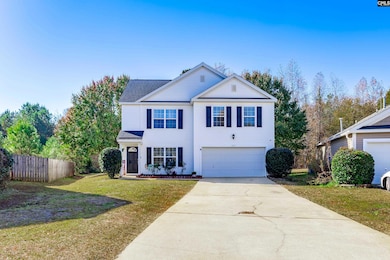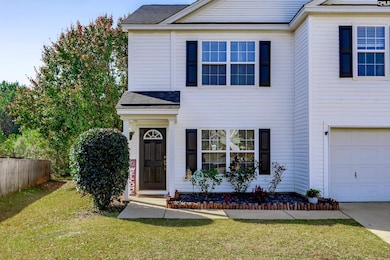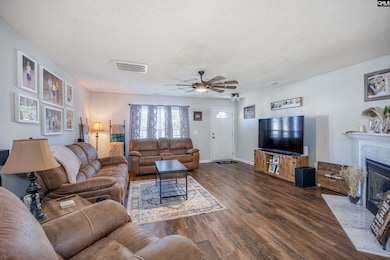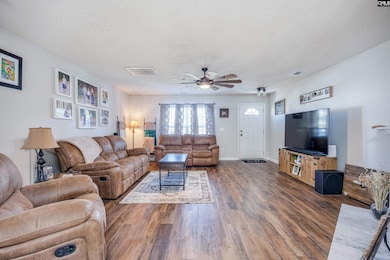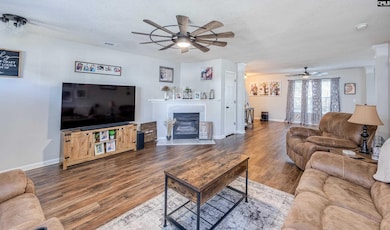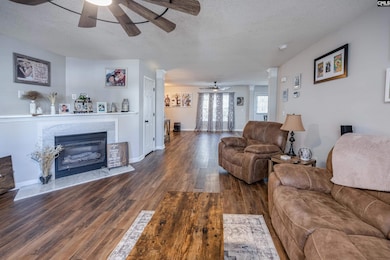157 Sandalewood Ln Columbia, SC 29212
Saint Andrews NeighborhoodEstimated payment $2,021/month
Highlights
- Hot Property
- Traditional Architecture
- Community Pool
- Oak Pointe Elementary School Rated A
- Loft
- Cul-De-Sac
About This Home
New roof and HVAC 2024 located in sought after Chestnut Hill Plantation! Move-in ready, open concept and neutral palette. Exceptional curb appeal. Beautiful LVP flooring downstairs. Living room with fireplace and lots of space ideal for entertaining. Eat-in kitchen with island, stainless appliances and tons of storage area. Powder room downstairs. Very large loft ideal for media area, play space, the choice is yours. Spacious master suite with huge walk-in closet. En suite bath offers large countertop, and tub/shower combo. Bedrooms 2 and 3 provide ample space. Located on a cul-de-sac with a very large flat backyard. great landscaping and larger lot. Best neighborhood amenities around. Includes: Clubhouse, pool with cabana area and kiddie pool, playground, tennis and pickle back courts, sidewalks, ponds and lake for fishing and river access. Lex/Rich 5 schools. Within minutes of interstate, shopping, grocery stores and restaurants. Disclaimer: CMLS has not reviewed and, therefore, does not endorse vendors who may appear in listings.
Home Details
Home Type
- Single Family
Est. Annual Taxes
- $1,627
Year Built
- Built in 2005
Lot Details
- 10,019 Sq Ft Lot
- Cul-De-Sac
HOA Fees
- $46 Monthly HOA Fees
Parking
- 2 Car Garage
- Garage Door Opener
Home Design
- Traditional Architecture
- Slab Foundation
- Vinyl Construction Material
Interior Spaces
- 2,418 Sq Ft Home
- 2-Story Property
- Ceiling Fan
- Gas Log Fireplace
- Living Room with Fireplace
- Loft
- Pull Down Stairs to Attic
- Fire and Smoke Detector
- Laundry on main level
Kitchen
- Eat-In Kitchen
- Built-In Microwave
- Dishwasher
- Kitchen Island
- Tiled Backsplash
- Formica Countertops
- Disposal
Flooring
- Carpet
- Luxury Vinyl Plank Tile
Bedrooms and Bathrooms
- 3 Bedrooms
- Walk-In Closet
Outdoor Features
- Patio
Schools
- Oak Pointe Elementary School
- Dutch Fork Middle School
- Dutch Fork High School
Utilities
- Heat Pump System
- Heating System Uses Gas
- Gas Water Heater
Community Details
Overview
- Association fees include clubhouse, common area maintenance, playground, pool, tennis courts, community boat ramp
- Town & Country HOA, Phone Number (803) 667-3763
- Chestnut Hill Plantation Subdivision
Recreation
- Community Pool
Map
Home Values in the Area
Average Home Value in this Area
Tax History
| Year | Tax Paid | Tax Assessment Tax Assessment Total Assessment is a certain percentage of the fair market value that is determined by local assessors to be the total taxable value of land and additions on the property. | Land | Improvement |
|---|---|---|---|---|
| 2023 | $1,627 | $9,000 | $0 | $0 |
| 2022 | $1,681 | $225,000 | $23,800 | $201,200 |
| 2021 | $1,247 | $6,470 | $0 | $0 |
| 2020 | $1,351 | $6,470 | $0 | $0 |
| 2019 | $1,360 | $6,470 | $0 | $0 |
| 2018 | $1,111 | $5,850 | $0 | $0 |
| 2017 | $1,080 | $5,850 | $0 | $0 |
| 2016 | $1,039 | $5,850 | $0 | $0 |
| 2015 | $1,080 | $5,850 | $0 | $0 |
| 2014 | $1,114 | $146,300 | $0 | $0 |
| 2013 | -- | $5,850 | $0 | $0 |
Property History
| Date | Event | Price | List to Sale | Price per Sq Ft |
|---|---|---|---|---|
| 11/17/2025 11/17/25 | For Sale | $349,000 | -- | $144 / Sq Ft |
Purchase History
| Date | Type | Sale Price | Title Company |
|---|---|---|---|
| Quit Claim Deed | -- | None Listed On Document | |
| Quit Claim Deed | -- | None Listed On Document | |
| Warranty Deed | $225,000 | None Available | |
| Interfamily Deed Transfer | -- | -- |
Mortgage History
| Date | Status | Loan Amount | Loan Type |
|---|---|---|---|
| Open | $313,000 | VA | |
| Closed | $313,000 | VA | |
| Previous Owner | $233,100 | VA | |
| Previous Owner | $141,667 | FHA |
Source: Consolidated MLS (Columbia MLS)
MLS Number: 621829
APN: 05209-03-26
- 117 Ironcrest Way
- 126 Moses Hall Dr
- 213 Livingston Woods Dr
- 223 Livingston Woods Dr
- 227 Livingston Woods Dr
- 199 Livingston Woods Dr
- 191 Livingston Woods Dr
- 189 Livingston Woods Dr
- 194 Livingston Woods Dr
- 172 Livingston Woods Dr
- 129 Cedar Field Ln
- 10 Aerie Ct
- 1 Regal Ct
- 17 Caddis Creek Ct
- 113 Beechwood Ln
- Aspen Plan at Point at Chestnut Hills Place
- Cedar Plan at Point at Chestnut Hills Place
- 17 Spring Pine Ct
- 114 Winding Chestnut Dr
- 116 Holly Creek Dr
- 201 Raintree Dr
- 184 Winding Chestnut Dr
- 186 Winding Chestnut Dr
- 188 Winding Chestnut Dr
- 190 Winding Chestnut Dr
- 120 Stockland Rd
- 116 Botany Dr
- 109 Thornby Rd
- 106 Woodspur Rd
- 356 Lake Murray Blvd
- 5 Forestgate Ct
- 1170 Kinley Rd
- 100 Walden Heights Dr
- 500 Harbison Blvd
- 401 Columbiana Dr
- 103 Paces Brook Ave
- 405 Harbison Blvd Unit 114
- 105 Hillpine Rd
- 250 Crossbow Dr
- 801 Chinquapin Rd
