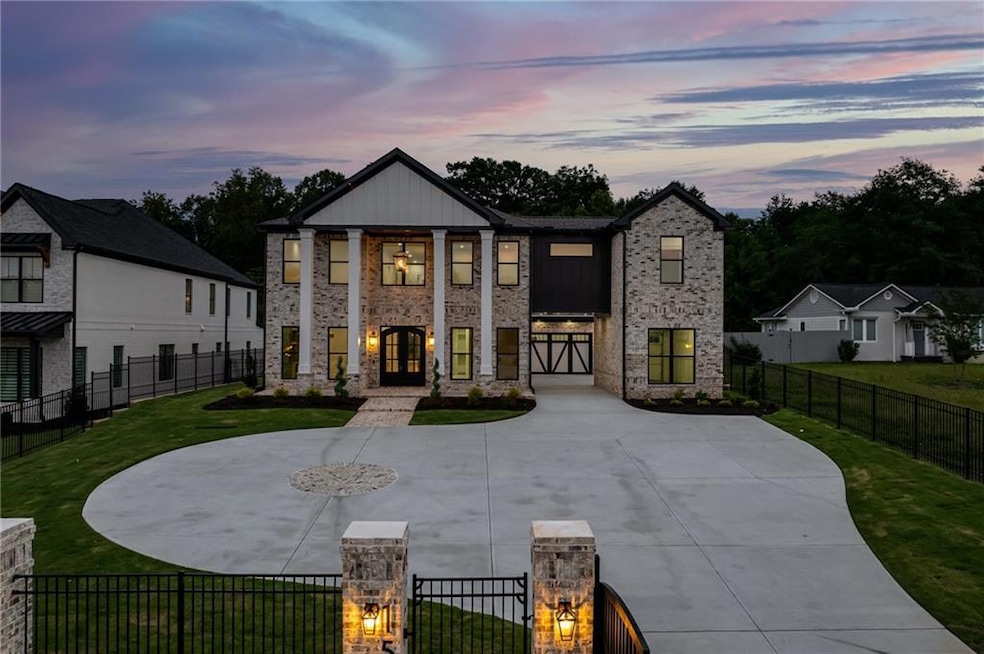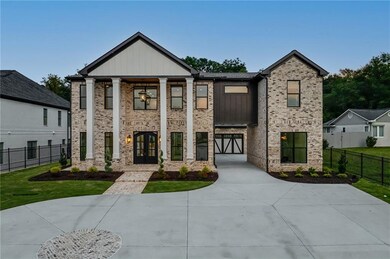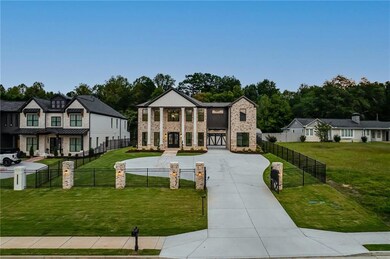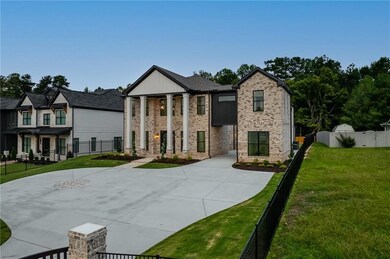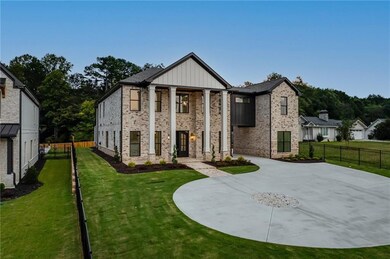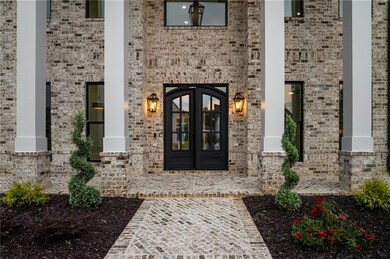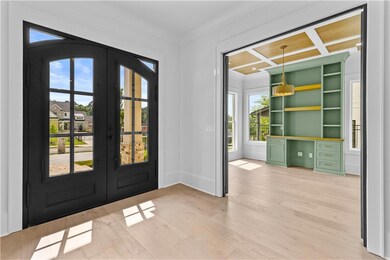157 Shadburn Ferry Rd Buford, GA 30518
Estimated payment $8,396/month
Highlights
- Open-Concept Dining Room
- Media Room
- Sitting Area In Primary Bedroom
- Buford Elementary School Rated A
- New Construction
- City View
About This Home
Gorgeous new 4 side brick/stone home in the sought after Buford City School district! This luxury property combines Greek Revival architecture with modern elegance. As you step inside the custom double iron doors, you'll be greeted by an open-concept layout that maximizes space and natural light. The serene study features custom built-in desk/cabinets, offering ample storage for an organized workspace. Discover the perfect in-law suite with a private bedroom, full bathroom, laundry and custom closet. The chef's kitchen boasts state-of-the-art Viking appliances, 2 dishwashers, drawer micro, ice maker, a 60"refrigerator/freezer, custom cabinets and waterfall quartz countertops. The cozy fireplace in the breakfast room creates an inviting atmosphere that flows seamlessly into the dining area and living room. Enjoy your generous sized walk-in pantry and spacious mudroom perfect for today's busy lifestyles. Sliding glass doors lead to the covered outdoor living space that offers plenty of room to enjoy your outdoor fireplace and beautifully landscaped and level backyard. An outdoor bathroom is easily accessible from the exterior and the home is set up for a future pool, spa and outdoor kitchen. On the upper level, the owner's wing offers a tranquil retreat designed for relaxation and comfort. This expansive retreat features ample space for a king-sized bed, a double sided fireplace, direct access to the second laundry room with dog shower and a private covered porch. Unwind in the sitting room with your fireplace and coffee bar. The stunning en-suite bathroom is a spa-like oasis, complete with an 18’ x 5’ cave shower, soaking tub, heated automatic toilet/bidet, heated tile floors and massive his and hers custom closets. Three additional bedrooms each have their own well-appointed bathrooms and custom closets for the ultimate comfort and convenience. In addition to the bedrooms you will find a large loft area and a delightful bonus/media room. Energy efficient features, elevator ready infrastructure and smart home technology ensure comfort and convenience throughout. Attached two car garage and a third carriage garage perfect for your golf cart or outdoor toys/tools. Located on one of the most highly desirable streets in Buford and within walking distance to the top rated schools, parks, restaurants and shopping. This home is not just a place to live, but a chance to be a part of a community to thrive in. Don't miss your chance to make this dream home yours! Offering 20,000 in closing costs with preferred lender.
Home Details
Home Type
- Single Family
Est. Annual Taxes
- $178
Year Built
- Built in 2025 | New Construction
Lot Details
- 0.43 Acre Lot
- Landscaped
- Level Lot
- Irrigation Equipment
- Private Yard
- Back and Front Yard
Parking
- 3 Car Attached Garage
- Garage Door Opener
- Driveway Level
Home Design
- Colonial Architecture
- Contemporary Architecture
- Modern Architecture
- Brick Exterior Construction
- Slab Foundation
- Composition Roof
- Stone Siding
Interior Spaces
- 6,000 Sq Ft Home
- 2-Story Property
- Wet Bar
- Crown Molding
- Coffered Ceiling
- Ceiling height of 10 feet on the main level
- Ceiling Fan
- Recessed Lighting
- Insulated Windows
- Mud Room
- Entrance Foyer
- Family Room with Fireplace
- 2 Fireplaces
- Open-Concept Dining Room
- Breakfast Room
- Media Room
- Home Office
- Bonus Room
- City Views
- Pull Down Stairs to Attic
Kitchen
- Open to Family Room
- Eat-In Kitchen
- Walk-In Pantry
- Electric Oven
- Gas Cooktop
- Range Hood
- Microwave
- Dishwasher
- Viking Appliances
- Kitchen Island
- Stone Countertops
- White Kitchen Cabinets
Flooring
- Wood
- Ceramic Tile
Bedrooms and Bathrooms
- Sitting Area In Primary Bedroom
- Oversized primary bedroom
- Fireplace in Primary Bedroom
- Walk-In Closet
- In-Law or Guest Suite
- Dual Vanity Sinks in Primary Bathroom
- Separate Shower in Primary Bathroom
- Soaking Tub
Laundry
- Laundry in Mud Room
- Laundry Room
- Laundry on upper level
- Sink Near Laundry
Home Security
- Smart Home
- Carbon Monoxide Detectors
- Fire and Smoke Detector
Eco-Friendly Details
- Energy-Efficient HVAC
- Energy-Efficient Doors
Outdoor Features
- Courtyard
- Deck
- Covered Patio or Porch
- Exterior Lighting
Location
- Property is near schools
- Property is near shops
Schools
- Buford Elementary And Middle School
- Buford High School
Utilities
- Forced Air Zoned Heating and Cooling System
- Heating System Uses Natural Gas
- High Speed Internet
- Cable TV Available
Community Details
- Trails
Listing and Financial Details
- Home warranty included in the sale of the property
- Tax Lot 2
Map
Home Values in the Area
Average Home Value in this Area
Property History
| Date | Event | Price | List to Sale | Price per Sq Ft |
|---|---|---|---|---|
| 09/02/2025 09/02/25 | Price Changed | $1,590,000 | -3.6% | $265 / Sq Ft |
| 08/06/2025 08/06/25 | Price Changed | $1,649,000 | -2.7% | $275 / Sq Ft |
| 06/06/2025 06/06/25 | For Sale | $1,695,000 | -- | $283 / Sq Ft |
Source: First Multiple Listing Service (FMLS)
MLS Number: 7592790
- 10 Shadburn Ferry Rd
- 5789 Creek Indian Dr
- 1481 Buice Crest Dr
- 48 Stonehedge Ct
- 25 Stonehedge Dr
- 5435 Shadburn Ferry Rd
- 304 E Jackson St
- 550 Gwinnett St
- 130 Legion Dr
- 5450 N Richland Creek Rd
- 286 Oakland Ave
- 282 Oakland Ave
- 120 Gwinnett St
- 408 Bona Rd
- 1098 Caruso Dr
- 4933 Greenard Watson Ln
- 5571 Shadburn Ferry Rd
- 489 Williams St
- 110 Jackson St
- 4817 Cooper Farm Dr
- 5148 City Walk Dr
- 650 Allen St NE
- 5651 Skylar Creek Ln NE
- 1905 Barnett W Ct NE
- 5539 Hopper Dr
- 5530 Little Mill Rd
- 1296 Ainsworth Alley
- 479 W Park St
- 1810 Patrick Mill Place NE
- 24 Buford Village Walk
- 649 Leather St
- 649 Leather St Unit B
- 2247 Pink Hawthorn Dr Unit LOT 19
- 4711 Pebble Ct
- 5831 Bayside Ct
- 5914 Mount Water Trail
- 5914 Mount Water Trail
- 1637 Marakanda Trail
- 1586 Garden View Dr
- 2075 Pine Tree Dr
