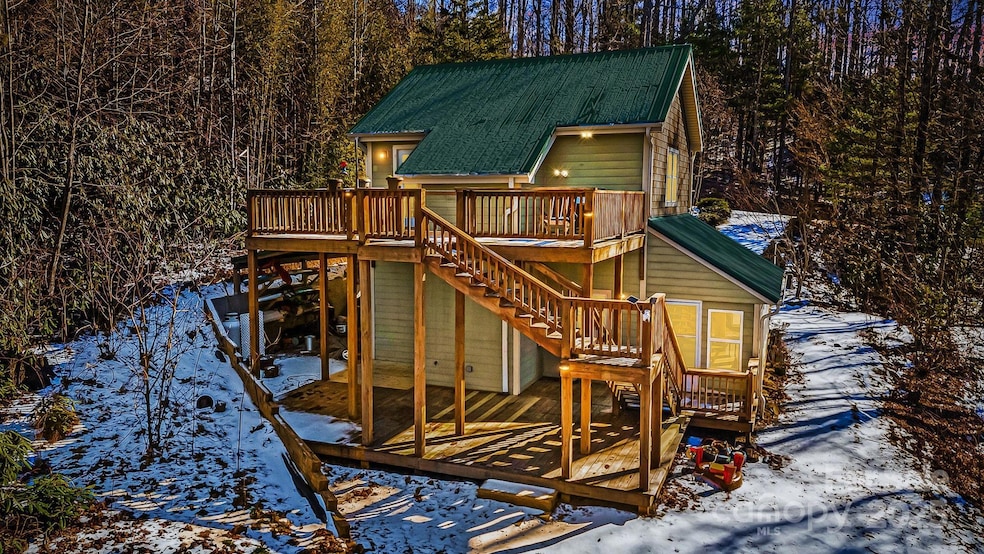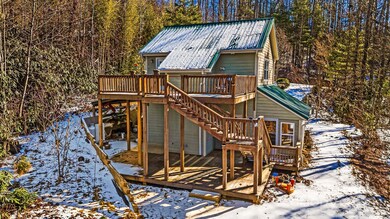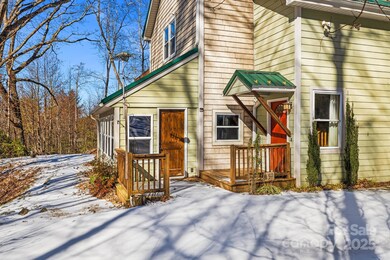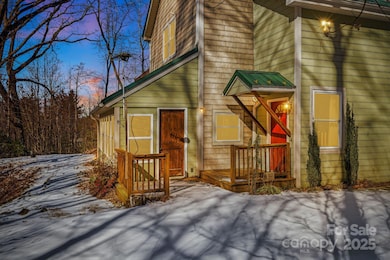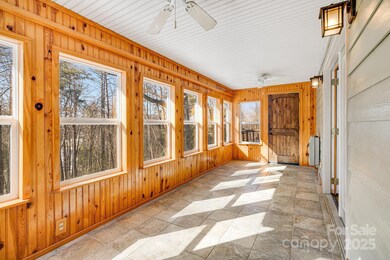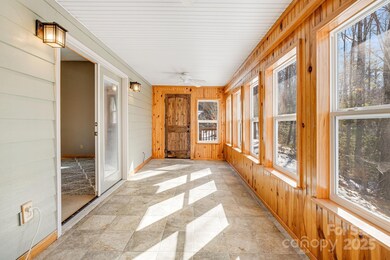
157 Shadow Run Rd Unit 1,2,3 Hendersonville, NC 28792
Highlights
- Mountain View
- Private Lot
- Arts and Crafts Architecture
- Deck
- Wooded Lot
- Wood Flooring
About This Home
As of May 2025Escape to your private woodland oasis with views and usable acreage on 3 separate lots. This open concept, highly efficient home gives you a masterful tree house feel upstairs with a grand room downstairs that opens to an inviting sunroom where you can create the living space of your dreams. This charming home comes with a lower private access road and three separate lots (over an acre per lot) each with paved roadside acess, underground power, and high speed fiber. Enjoy a peaceful private neighborhood with no annual HOA fee just minutes from local vineyards and award winning apple farms, 20 minutes from the interstate and downtown Hendersonville, and 45 minutes to Asheville. High speed fiber internet available. Septic system permitted for 5 bedrooms and pumped in 2024. Additional documentation and inspection reports available. Seller offering a $4,000 Credit at Closing with an acceptable offer. No damage from Helene.
Last Agent to Sell the Property
B2 Realty Brokerage Email: b2@hendorealtor.com License #309183 Listed on: 12/02/2024
Home Details
Home Type
- Single Family
Est. Annual Taxes
- $1,631
Year Built
- Built in 2006
Lot Details
- Front Green Space
- Private Lot
- Sloped Lot
- Wooded Lot
- Property is zoned R3, R-3
Parking
- Attached Carport
Home Design
- Arts and Crafts Architecture
- Slab Foundation
- Metal Roof
- Vinyl Siding
Interior Spaces
- 2-Story Property
- Wired For Data
- Propane Fireplace
- Insulated Windows
- Mountain Views
- Laundry Room
Kitchen
- Electric Oven
- Electric Cooktop
- Microwave
- Dishwasher
Flooring
- Wood
- Tile
Bedrooms and Bathrooms
- 1 Bedroom
Outdoor Features
- Access to stream, creek or river
- Deck
Schools
- Edneyville Elementary School
- Apple Valley Middle School
- North Henderson High School
Utilities
- Zoned Heating and Cooling
- Underground Utilities
- Generator Hookup
- Propane
- Septic Tank
- Fiber Optics Available
- Cable TV Available
Community Details
- Jim Mcdermott Association, Phone Number (240) 475-2140
- Shadow Run Ridge Subdivision
- Mandatory Home Owners Association
Listing and Financial Details
- Assessor Parcel Number 1000446
Ownership History
Purchase Details
Home Financials for this Owner
Home Financials are based on the most recent Mortgage that was taken out on this home.Purchase Details
Home Financials for this Owner
Home Financials are based on the most recent Mortgage that was taken out on this home.Purchase Details
Purchase Details
Home Financials for this Owner
Home Financials are based on the most recent Mortgage that was taken out on this home.Purchase Details
Similar Homes in Hendersonville, NC
Home Values in the Area
Average Home Value in this Area
Purchase History
| Date | Type | Sale Price | Title Company |
|---|---|---|---|
| Warranty Deed | -- | Chicago Title | |
| Warranty Deed | -- | Chicago Title | |
| Quit Claim Deed | -- | Chicago Title | |
| Warranty Deed | -- | Staton Whitney P | |
| Deed | $176,500 | -- | |
| Deed | $176,500 | -- | |
| Deed | $45,000 | -- |
Mortgage History
| Date | Status | Loan Amount | Loan Type |
|---|---|---|---|
| Open | $400,000 | Construction | |
| Closed | $400,000 | Construction | |
| Previous Owner | $85,000 | Construction | |
| Previous Owner | $202,500 | New Conventional | |
| Previous Owner | $115,000 | New Conventional | |
| Previous Owner | $30,000 | New Conventional | |
| Previous Owner | $30,000 | New Conventional |
Property History
| Date | Event | Price | Change | Sq Ft Price |
|---|---|---|---|---|
| 05/05/2025 05/05/25 | Sold | $344,350 | -8.2% | $227 / Sq Ft |
| 03/28/2025 03/28/25 | Price Changed | $375,000 | -3.6% | $247 / Sq Ft |
| 03/05/2025 03/05/25 | Price Changed | $389,000 | -2.5% | $256 / Sq Ft |
| 12/02/2024 12/02/24 | For Sale | $399,000 | -- | $263 / Sq Ft |
Tax History Compared to Growth
Tax History
| Year | Tax Paid | Tax Assessment Tax Assessment Total Assessment is a certain percentage of the fair market value that is determined by local assessors to be the total taxable value of land and additions on the property. | Land | Improvement |
|---|---|---|---|---|
| 2025 | $1,631 | $298,700 | $59,300 | $239,400 |
| 2024 | $1,631 | $298,700 | $59,300 | $239,400 |
| 2023 | $1,631 | $298,700 | $59,300 | $239,400 |
| 2022 | $1,392 | $205,900 | $39,300 | $166,600 |
| 2021 | $1,392 | $205,900 | $39,300 | $166,600 |
| 2020 | $1,392 | $205,900 | $0 | $0 |
| 2019 | $1,392 | $205,900 | $0 | $0 |
Agents Affiliated with this Home
-
Bryan Byrd

Seller's Agent in 2025
Bryan Byrd
B2 Realty
(828) 424-0976
18 in this area
29 Total Sales
-
Miriam McKinney

Buyer's Agent in 2025
Miriam McKinney
Ivester Jackson Blackstream
(828) 777-7924
12 in this area
75 Total Sales
Map
Source: Canopy MLS (Canopy Realtor® Association)
MLS Number: 4197546
APN: 1000446
- 0 Sugarloaf Mountain Estates Unit 3, 21 & 32
- 0 Sugarloaf Mountain Rd
- 3028 Timber Trails Trail
- 108 Blessed Valley Dr
- 264 W Splitrail Dr
- 115 W Splitrail Dr
- Lot #4 Mitchell View Dr
- 1539 Summer Rd
- 78 E Splitrail Dr
- Lot 11,13,14,& 16 E Splitrail Dr
- 135 E Splitrail Dr Unit 14
- Lot 13 E Splitrail Dr
- Lot 11 E Splitrail Dr
- 1282 Spicer Cove Rd
- TBD Summer Rd
- 2838 Little Creek Rd
- 50 Appleola Rd
- 102 Little Cherokee Ridge Unit 83
- 458 Summer Rd
- 00 Summer Rd
