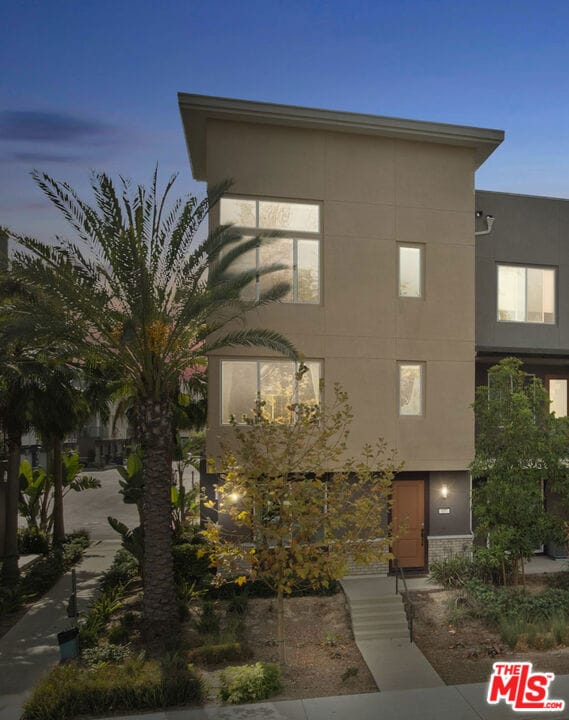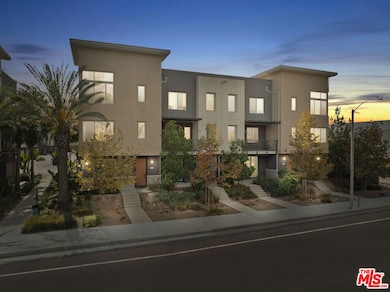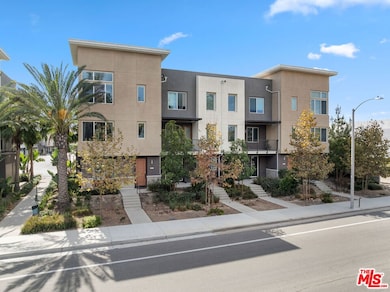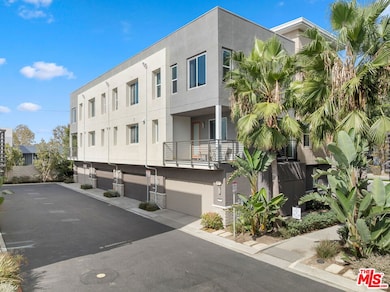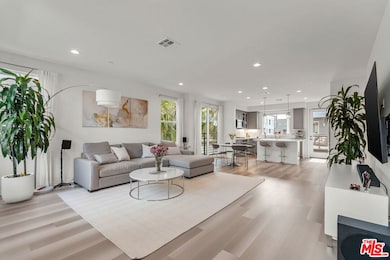Estimated payment $8,350/month
Highlights
- In Ground Pool
- 0.53 Acre Lot
- Contemporary Architecture
- City View
- Open Floorplan
- End Unit
About This Home
When I first stepped into 157 Steely, I felt right at home. It wasn't just the abundant natural light shining through the expansive dual-pane windows, gourmet kitchen equipped with stylish dove gray cabinets, quartz counter and full backsplash, or the high-end KitchenAid appliances. It was how the entire space seemed to anticipate how I live. The private en-suite bedroom downstairs became my perfect retreat for guests or a home office, while the two-car garage with its EV charger provides convenience without compromise. Upstairs, the living and dining areas opened like a stage for both laid-back evenings and lively gatherings, all made easy by the Privacy Package that provides sound insulation for your peace of mind. The primary suite on the top floor sealed the deal for me, where its soaring 14-foot ceilings, spa-inspired bath with dual vanities, and walk-in closet make living a joy. With dual-zone air conditioning, tankless water heater, and energy-efficient lighting and windows, comfort feels effortless here. Paseo Del Mar's resort-style pool and spa are just extras that make every weekend feel like a getaway, all while being incredibly well located. Minutes away from South Coast Plaza, The District, Diamond Jamboree, and John Wayne Airport, this home isn't just about space or upgrades, it's about living well, effortlessly. Buyer to verify all. One seller is a CA licensed agent. 3D Matterport available if not on your platform.
Townhouse Details
Home Type
- Townhome
Year Built
- Built in 2021 | Remodeled
Lot Details
- End Unit
- Sprinkler System
HOA Fees
- $306 Monthly HOA Fees
Property Views
- City
- Hills
Home Design
- Contemporary Architecture
- Split Level Home
- Entry on the 1st floor
Interior Spaces
- 1,889 Sq Ft Home
- 3-Story Property
- Open Floorplan
- Wired For Data
- High Ceiling
- Double Pane Windows
- Drapes & Rods
- Blinds
- Home Office
- Security Lights
Kitchen
- Walk-In Pantry
- Convection Oven
- Gas Cooktop
- Range Hood
- Microwave
- Water Line To Refrigerator
- Dishwasher
- Kitchen Island
- Quartz Countertops
- Disposal
Flooring
- Carpet
- Vinyl Plank
Bedrooms and Bathrooms
- 4 Bedrooms
- Walk-In Closet
- In-Law or Guest Suite
Laundry
- Laundry on upper level
- Dryer
- Washer
Parking
- 2 Car Attached Garage
- Guest Parking
Pool
- In Ground Pool
- In Ground Spa
Outdoor Features
- Balcony
- Covered Patio or Porch
- Rain Gutters
Utilities
- Two cooling system units
- Forced Air Zoned Heating and Cooling System
- Tankless Water Heater
- Central Water Heater
- Cable TV Available
Listing and Financial Details
- Assessor Parcel Number 935-267-90
Community Details
Overview
- Association fees include building and grounds, insurance
- 97 Units
- Association Phone (800) 369-7260
Recreation
- Bocce Ball Court
- Community Pool
- Community Spa
Pet Policy
- Pets Allowed
Security
- Carbon Monoxide Detectors
- Fire and Smoke Detector
- Fire Sprinkler System
Map
Home Values in the Area
Average Home Value in this Area
Property History
| Date | Event | Price | List to Sale | Price per Sq Ft |
|---|---|---|---|---|
| 11/20/2025 11/20/25 | Price Changed | $1,298,888 | -2.0% | $688 / Sq Ft |
| 10/08/2025 10/08/25 | For Sale | $1,325,000 | -- | $701 / Sq Ft |
Purchase History
| Date | Type | Sale Price | Title Company |
|---|---|---|---|
| Grant Deed | $926,500 | First American Title |
Source: The MLS
MLS Number: 25606917
APN: 935-267-90
- 169 Steely
- 249 Steely
- 337 Placemark
- 16328 Helber Way
- 16376 Veterans Way
- 16321 Veterans Way
- 2122 Swaim Way
- 161 Schick
- 16289 Dawn Way
- 158 Placemark
- 89 Alberti Aisle
- 114 Costero Aisle
- 10 Laconia
- 2240 Nolita
- 1218 Nolita
- 18 Laconia
- 402 Rockefeller Unit 118
- 53 Gramercy
- 543 Rockefeller
- 10 Palmieri Aisle Unit 151
- 185 Steely
- 1100 Steely
- 1100 Synergy
- 231 Steely
- 2501 Alton Pkwy
- 17275 Derian Ave
- 2777 Alton Pkwy
- 2777 Alton Pkwy Unit FL3-ID10270A
- 2777 Alton Pkwy Unit FL2-ID11094A
- 2777 Alton Pkwy Unit FL2-ID10808A
- 2777 Alton Pkwy Unit FL3-ID4789A
- 2801 Alton Pkwy
- 16450 Veterans Way
- 16450 Veterans Way Unit 308
- 16101 Murphy Ave
- 17600 Cartwright Rd
- 2801 Kelvin Ave
- 16246 Dawn Way
- 2053 Peebler Way
- 2055 Main St

