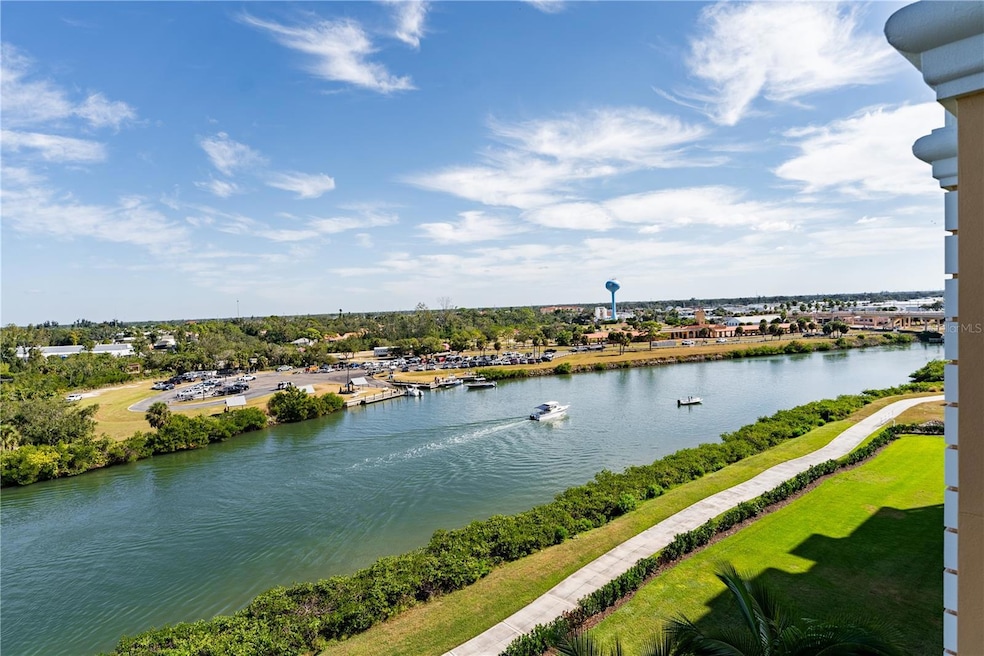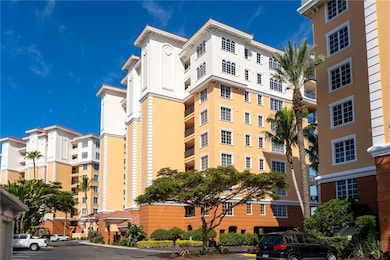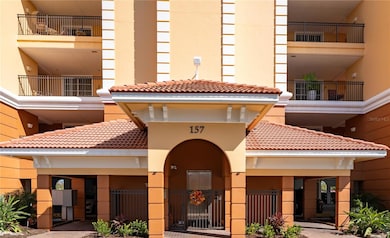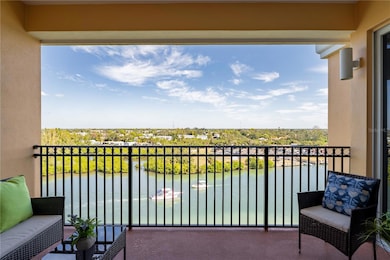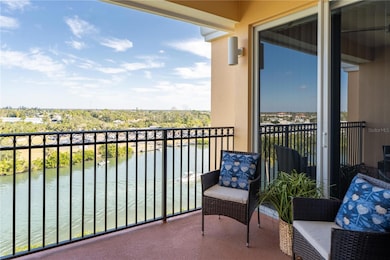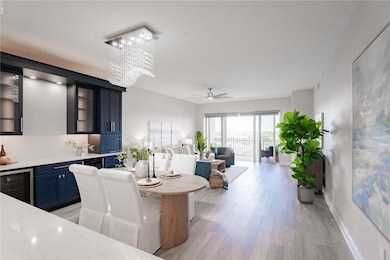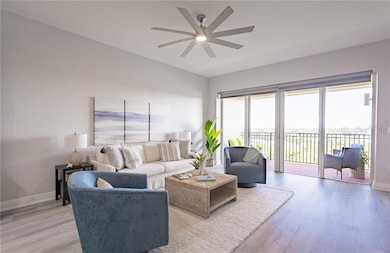The Waterfront on Venice Island 157 Tampa Ave E Unit 706 Floor 7 Venice, FL 34285
Estimated payment $5,483/month
Highlights
- Water Views
- Access To Intracoastal Waterway
- 0.64 Acre Lot
- Venice Elementary School Rated A
- Gated Community
- 1-minute walk to Venetian Waterway Park
About This Home
Discover coastal living at its finest in this beautifully renovated waterfront condo on Venice Island—just steps to downtown and one mile to the to Venice Beach. Offering 1,705 sq ft, this spacious 2-bedroom, 2-bath residence features an open floor plan, a bonus room/office, and an in-unit laundry room. Every detail has been thoughtfully updated with high-end finishes, including custom kitchen cabinetry with soft-close doors, a coffee bar and separate wine/cocktail bar, quartz countertops, black stainless-steel appliances, and luxury vinyl plank flooring throughout the living areas.
Major system upgrades include a 2020 A/C with transferable warranty and 2020 hot water heater. From the 7th floor, enjoy sweeping views of the Intracoastal Waterway—where kayaks glide by, yachts travel the channel, and cyclists cruise along the Legacy Trail and Venetian Waterway Trail. Step out your back door and hop on the Venetian Waterway Trail for a scenic ride all the way to Caspersen Beach. Community amenities elevate the experience with a heated saltwater pool, outdoor shower, BBQ area, private day dock, deeded covered parking, pet-friendly policies, and elevator access for added convenience. With downtown Venice at your doorstep, you can easily walk or bike to local boutiques, cafés, and an incredible array of restaurants. For a cultural evening out the Venice Theater, Art Center and Symphony are all at your finger tips. Take in the sunrise from your bed and enjoy the sunset from your front door, or a leisurely stroll to the beach. Public sports courts—pickleball, tennis, racquetball, basketball, and shuffleboard—are just four blocks away. This condo captures the essence of refined, waterfront living on Venice Island. Schedule your showing today.
Listing Agent
ENGEL & VOELKERS VENICE DOWNTOWN Brokerage Phone: 941-388-9800 License #3369509 Listed on: 11/24/2025

Open House Schedule
-
Sunday, November 30, 20251:00 to 4:00 pm11/30/2025 1:00:00 PM +00:0011/30/2025 4:00:00 PM +00:00Add to Calendar
Property Details
Home Type
- Condominium
Est. Annual Taxes
- $7,002
Year Built
- Built in 2005
Lot Details
- West Facing Home
- Landscaped with Trees
HOA Fees
- $1,261 Monthly HOA Fees
Parking
- 1 Carport Space
Property Views
- Park or Greenbelt
Home Design
- Traditional Architecture
- Mediterranean Architecture
- Entry on the 7th floor
- Slab Foundation
- Tile Roof
- Concrete Roof
- Concrete Siding
- Stucco
Interior Spaces
- 1,705 Sq Ft Home
- Open Floorplan
- Wet Bar
- Bar Fridge
- Bar
- Crown Molding
- Family Room Off Kitchen
- Combination Dining and Living Room
- Home Office
Kitchen
- Built-In Oven
- Microwave
- Dishwasher
- Wine Refrigerator
- Stone Countertops
- Disposal
Flooring
- Carpet
- Concrete
- Tile
- Luxury Vinyl Tile
Bedrooms and Bathrooms
- 2 Bedrooms
- Primary Bedroom on Main
- En-Suite Bathroom
- Walk-In Closet
- 2 Full Bathrooms
- Single Vanity
- Private Water Closet
- Shower Only
- Multiple Shower Heads
Laundry
- Laundry Room
- Dryer
- Washer
Eco-Friendly Details
- Reclaimed Water Irrigation System
Outdoor Features
- Access To Intracoastal Waterway
- Balcony
- Rear Porch
Schools
- Venice Elementary School
- Venice Area Middle School
- Venice Senior High School
Utilities
- Central Heating and Cooling System
- Thermostat
- High Speed Internet
- Cable TV Available
Listing and Financial Details
- Visit Down Payment Resource Website
- Assessor Parcel Number 0407142122
Community Details
Overview
- Association fees include sewer, trash, water
- Sunstate Association Mgmt Group /Lauren Association
- Waterfront On Venice Island Association
- High-Rise Condominium
- Waterfront On Venice Island The Community
- The Waterfront On Venice Islnd Subdivision
- The community has rules related to deed restrictions
- 9-Story Property
Recreation
- Community Pool
- Park
Pet Policy
- Dogs Allowed
Security
- Gated Community
Map
About The Waterfront on Venice Island
Home Values in the Area
Average Home Value in this Area
Tax History
| Year | Tax Paid | Tax Assessment Tax Assessment Total Assessment is a certain percentage of the fair market value that is determined by local assessors to be the total taxable value of land and additions on the property. | Land | Improvement |
|---|---|---|---|---|
| 2024 | $6,851 | $504,867 | -- | -- |
| 2023 | $6,851 | $490,162 | $0 | $0 |
| 2022 | $6,909 | $475,885 | $0 | $0 |
| 2021 | $6,401 | $429,694 | $0 | $0 |
| 2020 | $5,906 | $392,400 | $0 | $392,400 |
| 2019 | $5,843 | $349,500 | $0 | $349,500 |
| 2018 | $6,688 | $398,800 | $0 | $398,800 |
| 2017 | $6,450 | $370,740 | $0 | $0 |
| 2016 | $5,690 | $346,500 | $0 | $346,500 |
| 2015 | $5,350 | $343,100 | $0 | $343,100 |
| 2014 | $4,760 | $253,220 | $0 | $0 |
Property History
| Date | Event | Price | List to Sale | Price per Sq Ft | Prior Sale |
|---|---|---|---|---|---|
| 11/24/2025 11/24/25 | For Sale | $689,000 | -6.3% | $404 / Sq Ft | |
| 09/20/2024 09/20/24 | Sold | $735,000 | -5.2% | $431 / Sq Ft | View Prior Sale |
| 08/23/2024 08/23/24 | Pending | -- | -- | -- | |
| 07/19/2024 07/19/24 | Price Changed | $775,000 | -3.1% | $455 / Sq Ft | |
| 05/20/2024 05/20/24 | Price Changed | $799,999 | -3.5% | $469 / Sq Ft | |
| 04/12/2024 04/12/24 | Price Changed | $829,000 | -2.4% | $486 / Sq Ft | |
| 03/21/2024 03/21/24 | For Sale | $849,000 | +107.1% | $498 / Sq Ft | |
| 04/18/2018 04/18/18 | Sold | $410,000 | -2.1% | $240 / Sq Ft | View Prior Sale |
| 03/12/2018 03/12/18 | Pending | -- | -- | -- | |
| 02/20/2018 02/20/18 | Price Changed | $419,000 | -4.6% | $246 / Sq Ft | |
| 01/20/2018 01/20/18 | Price Changed | $439,000 | -6.4% | $257 / Sq Ft | |
| 11/17/2017 11/17/17 | Price Changed | $469,000 | -1.9% | $275 / Sq Ft | |
| 05/14/2017 05/14/17 | For Sale | $478,000 | -- | $280 / Sq Ft |
Purchase History
| Date | Type | Sale Price | Title Company |
|---|---|---|---|
| Warranty Deed | $735,000 | Msc Title | |
| Warranty Deed | $410,000 | Attorney |
Mortgage History
| Date | Status | Loan Amount | Loan Type |
|---|---|---|---|
| Previous Owner | $307,500 | New Conventional |
Source: Stellar MLS
MLS Number: N6141545
APN: 0407-14-2122
- 220 Santa Maria St Unit 243
- 210 Santa Maria St Unit 244
- 230 Santa Maria St Unit 333
- 230 Santa Maria St Unit 234
- 146 Tampa Ave E
- 149 Bayou Dr
- 240 Santa Maria St Unit 224
- 240 Santa Maria St Unit 328
- 501 Tamiami Trail N Unit 201
- 501 Tamiami Trail N Unit 502
- 205 E Venice Ave
- 408 Hatchett Creek Rd
- 174 Morning Star Rd
- 232 Saint Augustine Ave Unit 404
- 232 Saint Augustine Ave Unit 407
- 232 Saint Augustine Ave Unit 505
- 503 N Tamiami Trail Unit 301
- 250 Santa Maria St Unit 219
- 103 Bayou Dr
- 244 Saint Augustine Ave Unit 503
- 147 Tampa Ave E Unit 702
- 210 Santa Maria St Unit 245
- 232 Saint Augustine Ave Unit 102
- 244 Saint Augustine Ave Unit 605
- 509 E Venice Ave Unit 210
- 662 Substation Rd
- 525 Parkdale Mews Unit 525
- 510 Granada Ave Unit 105
- 512 W Venice Ave Unit 207
- 509 W Venice Ave
- 404-408 Armada Rd S
- 612 Bird Bay Dr S Unit 211
- 612 Bird Bay Dr S Unit 214
- 612 Bird Bay Dr S Unit 112
- 210 Park Blvd N Unit 122
- 210 Park Blvd N Unit 228
- 200 Park Blvd N Unit 103
- 200 Park Blvd N Unit 106
- 421 Riviera St
- 461 Nokomis Ave S Unit 461
