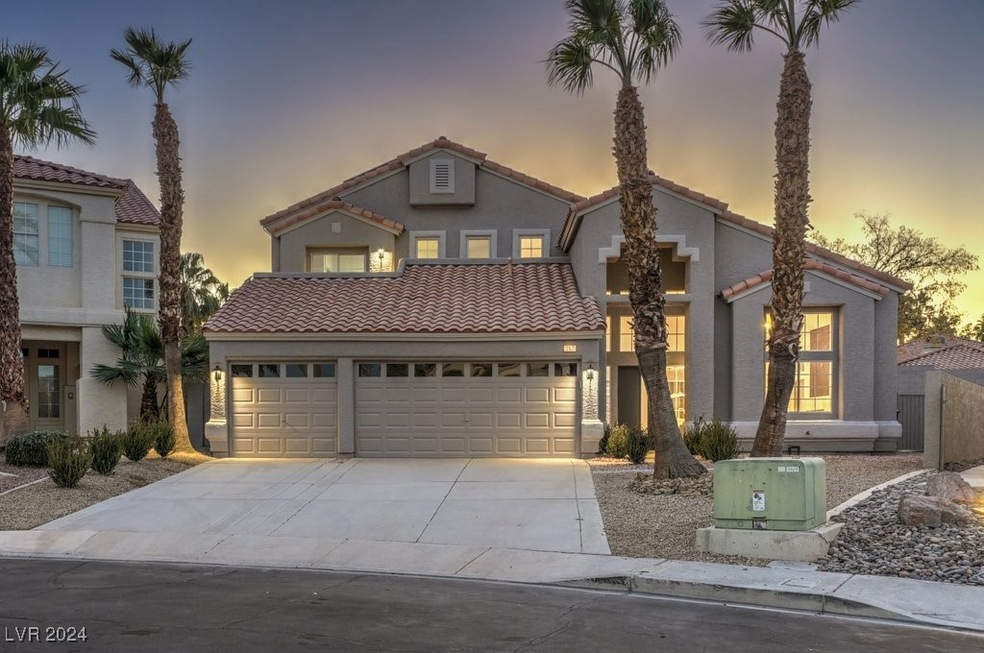
$719,900
- 4 Beds
- 3 Baths
- 2,855 Sq Ft
- 1590 Sabatini Dr
- Henderson, NV
Discover refined living in gated Majestic Hills. This 4-bed + office, 3-bath home offers thoughtfully designed spaces to entertain, relax, and thrive. Host effortlessly in the kitchen with granite counters, double ovens, 5-burner cooktop, and breakfast nook. Soaring 20-ft ceilings and dramatic windows in the formal living and dining rooms set a warm, inviting tone. A family room with fireplace
Mike Carlucci BHHS Nevada Properties
