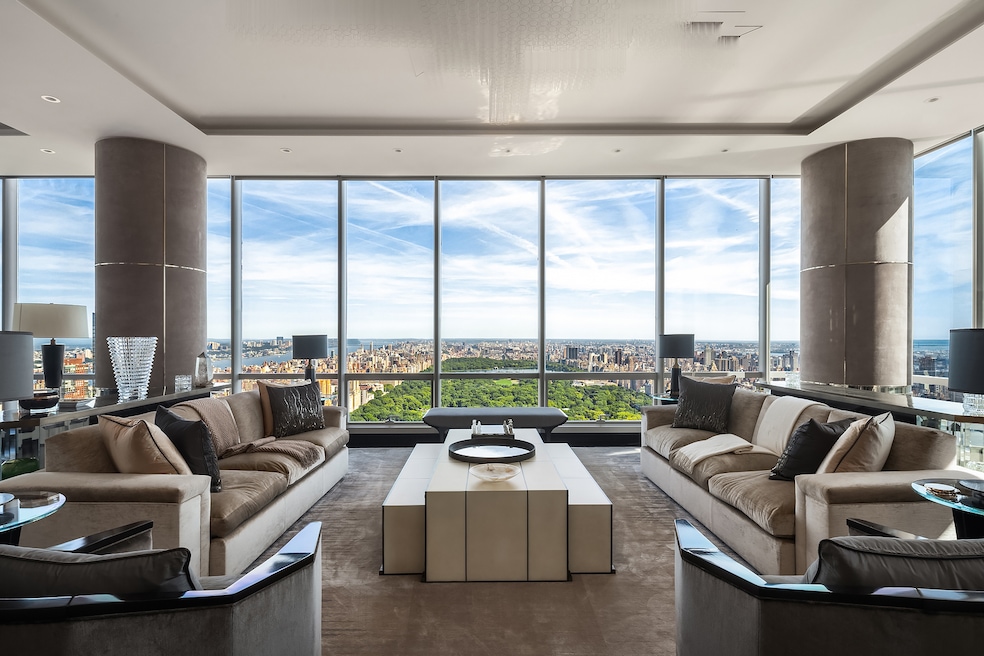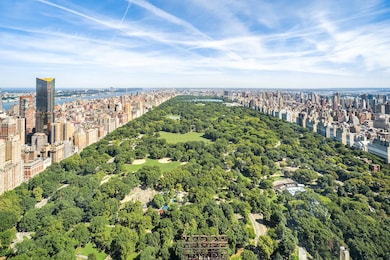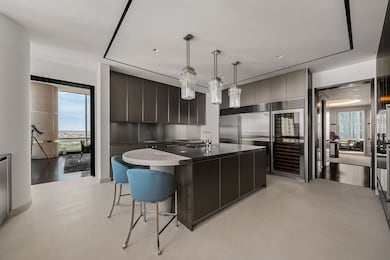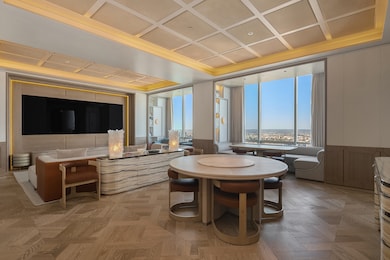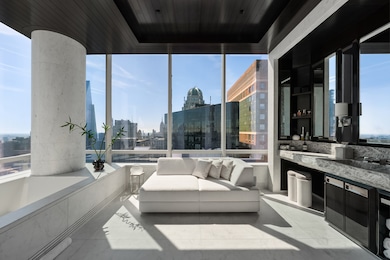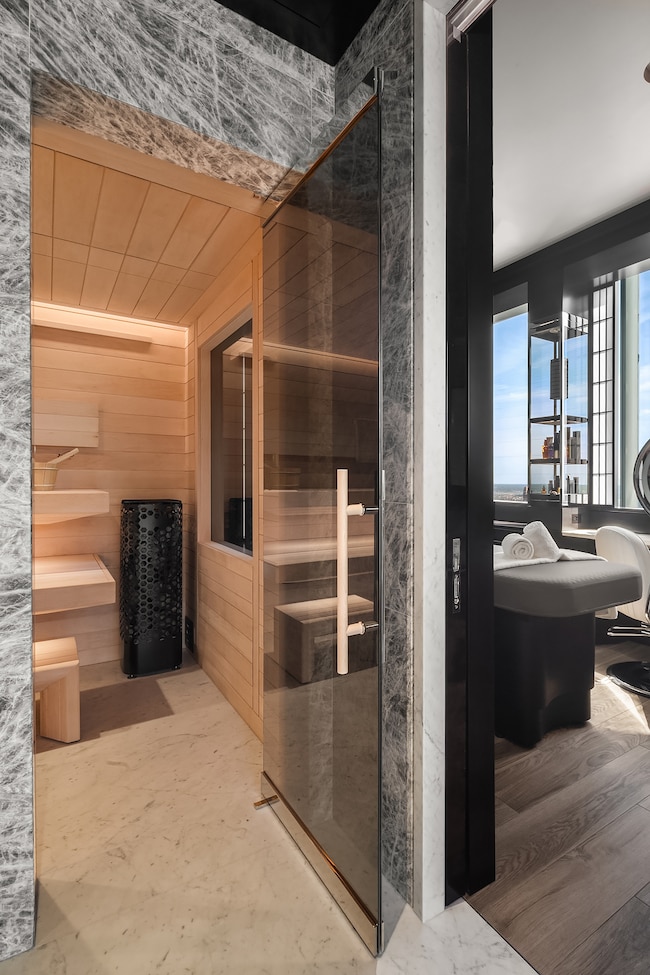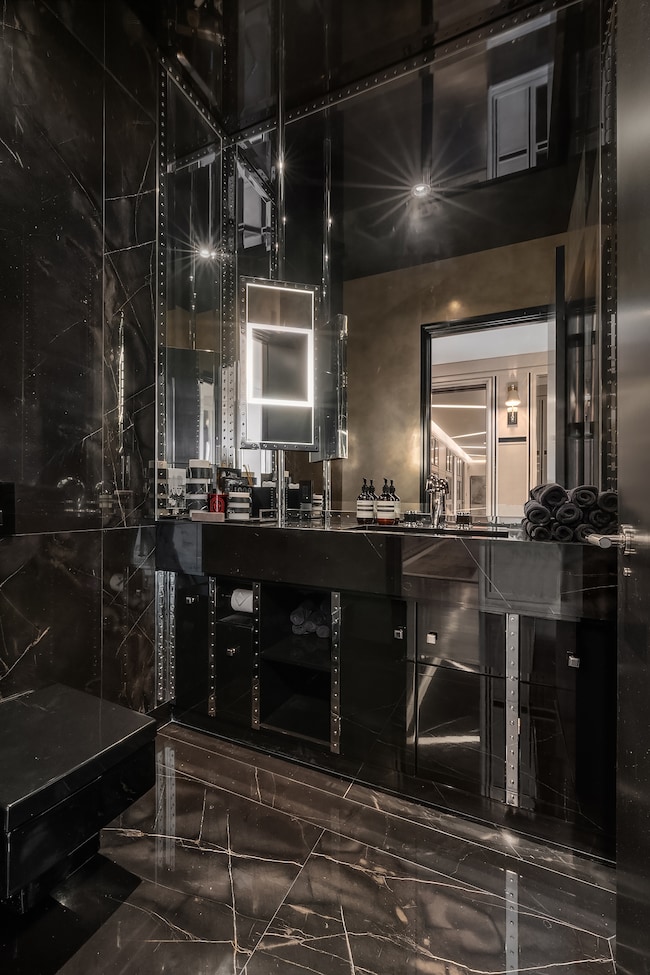One57 Tower 157 W 57th St Unit 64A New York, NY 10019
Midtown NeighborhoodEstimated payment $512,574/month
Highlights
- River View
- 1-minute walk to 57 Street (N,Q,R Line)
- Laundry Room
- P.S. 111 Adolph S. Ochs Rated A-
- Elevator
- Garage
About This Home
A pioneering symbol of luxury on Billionaires’ Row, One57 is one of the first ultra-luxury condominiums in a prestigious stretch of Midtown Manhattan. Designed by the renowned architect Christian de Portzamparc, its glass curtain wall and undulating facade reflect the Manhattan skyline, One57 is a striking example of modern architecture. The pinnacle of luxury and sophistication, Residence 64 sprawls across 10,000 sq.ft., occupying an entire floor and offers breathtaking 360 views of Central Park, the Hudson River, and the cityscape. Meticulously designed, with 11.5’ high ceilings and expansive floor-to-ceiling windows, this eight bedroom masterpiece is one of the most sought after homes in the world.
Entering this incredible turn-key home, you are met with a wall of windows affording 270 unobstructed views over Central Park as well as East and West. Outfitted with top-of-the-line appliances from brands like Gaggenau and Sub-Zero, the Bulthaup-designed kitchen accesses the dining room and the family room. An equally impressively scaled living room is serviced by the kitchen and features custom-built cabinetry and carefully considered home cinema capabilities. A handsome library sits on the southwest corner and affords beautiful Hudson River sunset views. A study, a play room and powder room round out the public quarters. German-fabricated, yacht-quality joinery and bespoke furniture, flooring and wall panels are but a few of the exquisite design touches. Ample storage throughout the apartment as well as an additional storage box in the basement.
The apartment has a unique floor plan with separate formal and family areas and private areas for staff, guests, children and master. Separated by a long Cerused Oak paneled gallery, the private quarters represent the epitome of discreet elegance. The bright, expansive primary suite boasts three walk-in closet/dressing rooms and a chic northeast facing sitting area. With floor-to-ceiling windows, the lavish marble-clad primary ensuite bathroom sits on the southeast corner and boasts an oversized soaking tub, stunning separate rainshower, a proper Finnish sauna, steam room and treatment room.
Three more beautifully designed, bright bedrooms round out the family quarters. A private, two bedroom guest suite sits somewhat separated from the family quarters and the bedrooms can be closed off to create separate rooms, each with their own ensuite bathroom and adjoining coffee bar area. Staff quarters with a private bathroom and kitchenette, including personal W/D ensure well-accommodated live-in assistance.
State-of-the-art conveniences like a fully-integrated, remotely-accessible Crestron AV system with speakers in every room and bathroom. A zero-noise, integrated HVAC system with 23 separate zones and integrated humidity control, Lutron automated solar blinds and soundproof blackout blinds and curtains in all bedrooms, museum level UV window protection, an integrated Alarm system and cameras throughout the space.
Residents of One57 enjoy an array of world-class amenities. A 20,000-square-foot amenity space on the 31st floor includes a state-of-the-art fitness center, an indoor swimming pool with custom-designed seating areas, a yoga studio, and a full-service spa. Residents can access a private dining room with catering services, a screening and performance room, a library with a billiards table, and a pet grooming room. The building ensures privacy and security with a 24-hour doorman and concierge service, as well as direct access to the building’s parking garage.
As a part of the building, residents have access to the Park Hyatt hotel’s five-star amenities, including its world-renowned spa, an indoor pool, and a state-of-the-art fitness center. One57 is Ideally located steps from Central Park, across from Carnegie Hall, close to the Museum of Modern Art (MoMA), and luxury shopping along Fifth Avenue, as well as the Theatre District and Rockefeller Center.
Property Details
Home Type
- Condominium
Est. Annual Taxes
- $266,712
Year Built
- Built in 2013
HOA Fees
- $16,000 Monthly HOA Fees
Parking
- Garage
Property Views
- River
Home Design
- 10,000 Sq Ft Home
Bedrooms and Bathrooms
- 8 Bedrooms
Laundry
- Laundry Room
Listing and Financial Details
- Legal Lot and Block 7506 / 01010
Community Details
Overview
- 92 Units
- One57 Condos
- Midtown Central Subdivision
- 90-Story Property
Amenities
- Laundry Facilities
- Elevator
Map
About One57 Tower
Home Values in the Area
Average Home Value in this Area
Tax History
| Year | Tax Paid | Tax Assessment Tax Assessment Total Assessment is a certain percentage of the fair market value that is determined by local assessors to be the total taxable value of land and additions on the property. | Land | Improvement |
|---|---|---|---|---|
| 2025 | $145,754 | $1,108,693 | $59,287 | $1,049,406 |
| 2024 | $145,754 | $1,165,844 | $59,287 | $1,106,557 |
| 2023 | $144,564 | $1,178,477 | $59,287 | $1,119,190 |
| 2022 | $113,297 | $1,218,560 | $59,287 | $1,159,273 |
| 2021 | $110,477 | $1,218,296 | $59,287 | $1,159,009 |
| 2020 | $86,332 | $1,217,689 | $59,287 | $1,158,402 |
| 2019 | $87,606 | $1,200,624 | $59,287 | $1,141,337 |
| 2018 | $61,799 | $1,201,086 | $59,286 | $1,141,800 |
| 2017 | $59,860 | $1,197,475 | $59,286 | $1,138,189 |
| 2016 | $32,362 | $1,260,892 | $59,287 | $1,201,605 |
| 2015 | -- | $1,055,746 | $59,287 | $996,459 |
| 2014 | -- | $1,010,599 | $59,286 | $951,313 |
Property History
| Date | Event | Price | List to Sale | Price per Sq Ft |
|---|---|---|---|---|
| 06/25/2025 06/25/25 | For Sale | $90,000,000 | -- | $9,000 / Sq Ft |
Purchase History
| Date | Type | Sale Price | Title Company |
|---|---|---|---|
| Deed | $24,843,664 | -- |
Source: Real Estate Board of New York (REBNY)
MLS Number: RLS20033199
APN: 1010-1678
- 157 W 57th St Unit 33E
- 157 W 57th St Unit 52/53B
- 157 W 57th St Unit 50B
- 157 W 57th St Unit 35E
- 157 W 57th St Unit 46A
- 157 W 57th St Unit 52B
- 157 W 57th St Unit 34F
- 157 W 57th St Unit 36F
- 157 W 57th St Unit 32T
- 157 W 57th St Unit 56C
- 157 W 57th St Unit 40F
- 157 W 57th St Unit 47B
- 152 W 58th St Unit 8A
- 152 W 58th St Unit 2A
- 171 W 57th St Unit 3A
- 171 W 57th St Unit 6B
- 180 W 58th St Unit 5F
- 180 W 58th St Unit 7-C
- 180 W 58th St Unit PHC
- 180 W 58th St Unit 11A
- 157 W 57th St Unit 47A
- 157 W 57th St Unit 35E
- 142 W 57th St Unit ID408803P
- 160 Central Park S Unit 2101
- 160 Central Park S Unit 1005
- 160 Central Park S Unit 1120
- 160 Central Park S Unit 3401
- 160 Central Park S Unit 10151018
- 160 Central Park S Unit 404
- 160 Central Park S Unit 414
- 160 Central Park S Unit 1201
- 160 Central Park S Unit 1717
- 160 Central Park S Unit 1246
- 160 Central Park S Unit 1211
- 160 Central Park S Unit 2209
- 160 Central Park S Unit 1214
- 160 Central Park S Unit ID1256830P
- 146 W 57th St Unit ID408761P
- 119 W 57th St Unit ID408771P
- 201 W 58th St Unit ID408779P
