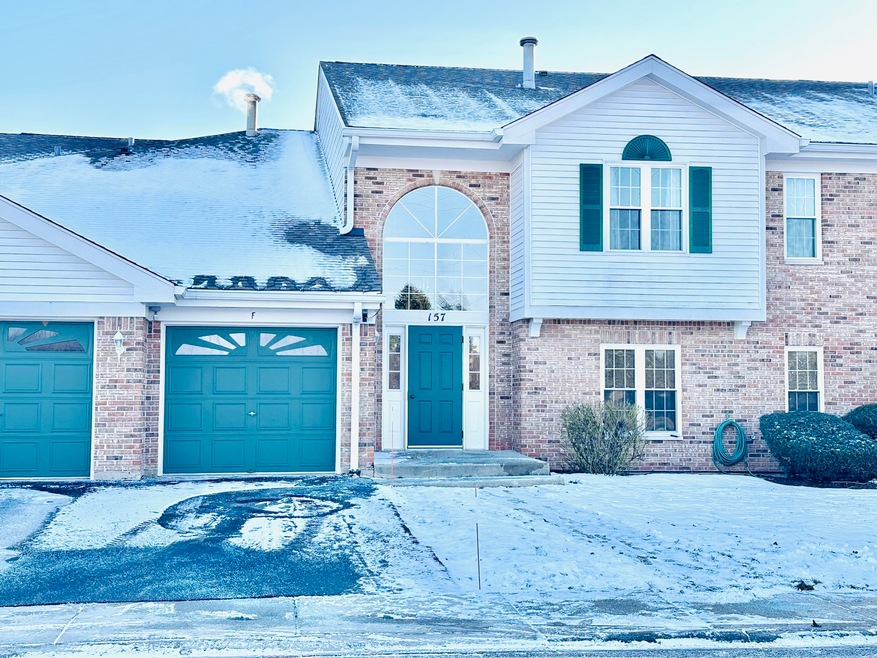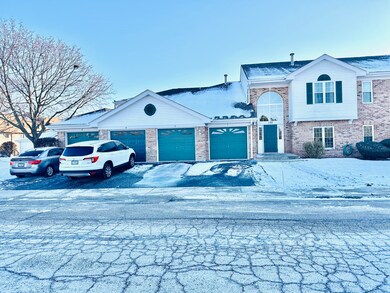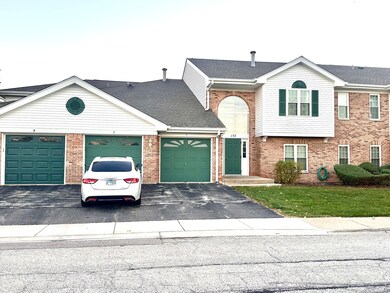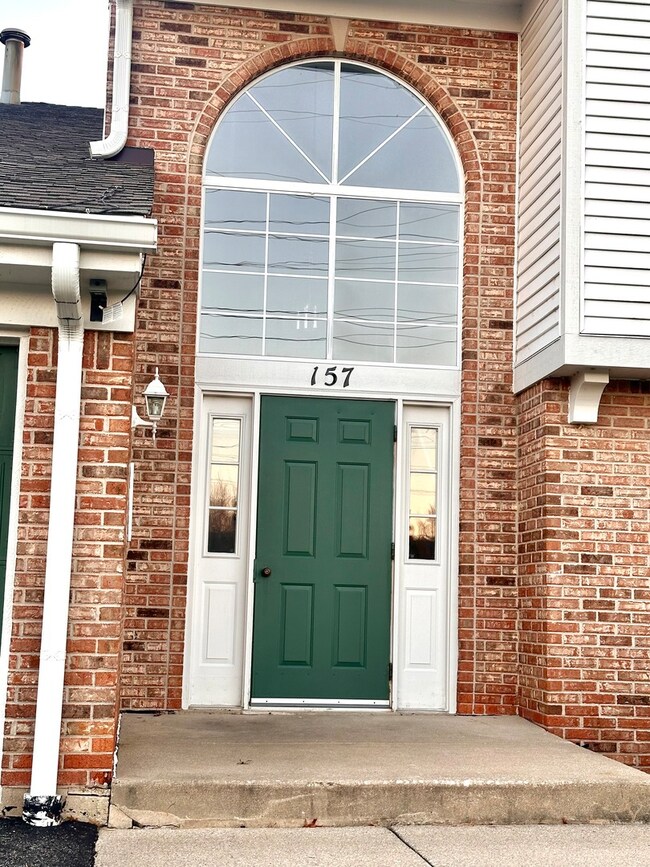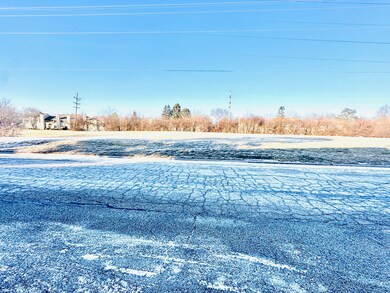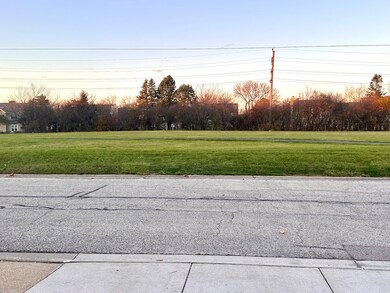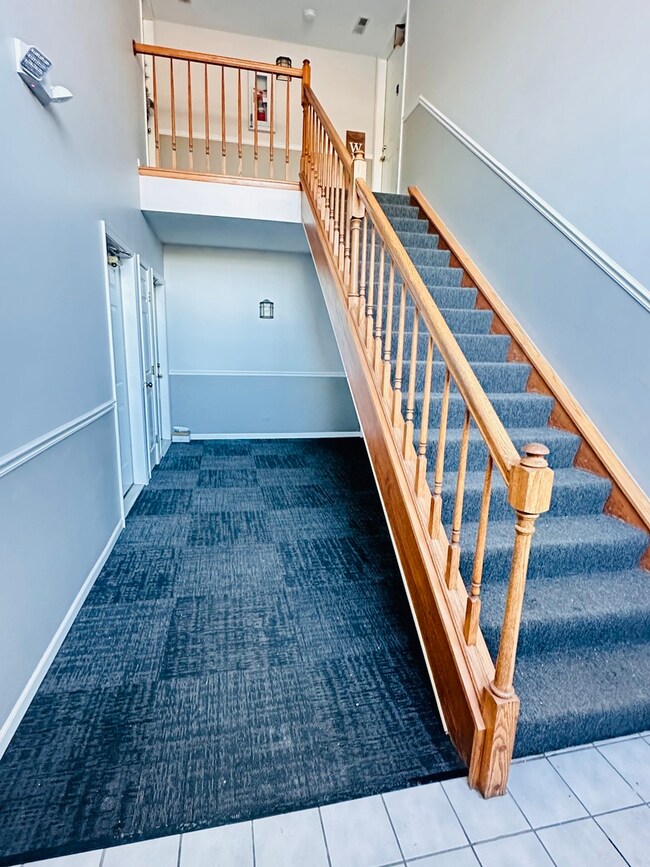
157 W Brandon Ct Unit B Palatine, IL 60067
Reseda NeighborhoodHighlights
- Stainless Steel Appliances
- 1 Car Attached Garage
- Resident Manager or Management On Site
- Palatine High School Rated A
- Walk-In Closet
- Laundry Room
About This Home
As of February 2025Welcome to this bright and cheerful 2 Bedroom, 2 Bathroom Coach Home in a prime Palatine location. Property features updated Kitchen, Stainless Steel Appliances, large Pantry. Spacious Living and Dining Room, with 2 Sliding Doors that open to a Private and Grassy Courtyard. Nice size Master Bedroom with Walking Closet and Master Bathroom. Separate Laundry Room, Mechanicals and Extra Storage. One car garage. New updates include New dishwasher, New water heater, new LVT Flooring in Kitchen and Bathrooms. Close access to Palatine Bike Trail, minutes to Metra station, Downtown Palatine, Parks, Schools, Golf Course, Restaurant, Shopping, and Park District Facilities. Welcome home.
Last Agent to Sell the Property
Northwest Real Estate Group License #475173821 Listed on: 01/14/2025
Property Details
Home Type
- Condominium
Est. Annual Taxes
- $5,108
Year Built
- Built in 1992
HOA Fees
- $336 Monthly HOA Fees
Parking
- 1 Car Attached Garage
- Garage Door Opener
- Driveway
- Parking Included in Price
Home Design
- Villa
- Slab Foundation
- Asphalt Roof
- Concrete Perimeter Foundation
Interior Spaces
- 1,100 Sq Ft Home
- 1-Story Property
- Attached Fireplace Door
- Gas Log Fireplace
- Entrance Foyer
- Family Room
- Living Room with Fireplace
- Combination Dining and Living Room
Kitchen
- Range
- Microwave
- Dishwasher
- Stainless Steel Appliances
- Disposal
Flooring
- Carpet
- Laminate
Bedrooms and Bathrooms
- 2 Bedrooms
- 2 Potential Bedrooms
- Walk-In Closet
- 2 Full Bathrooms
Laundry
- Laundry Room
- Laundry on main level
- Dryer
- Washer
Schools
- Lincoln Elementary School
- Walter R Sundling Middle School
- Palatine High School
Utilities
- Central Air
- Heating System Uses Natural Gas
Community Details
Overview
- Association fees include water, insurance, exterior maintenance, lawn care, scavenger, snow removal
- 4 Units
- Manager Association, Phone Number (847) 359-8980
- Weston Courtyard Subdivision
- Property managed by WL Seymour
Pet Policy
- Pets up to 30 lbs
- Dogs and Cats Allowed
Security
- Resident Manager or Management On Site
Ownership History
Purchase Details
Home Financials for this Owner
Home Financials are based on the most recent Mortgage that was taken out on this home.Purchase Details
Home Financials for this Owner
Home Financials are based on the most recent Mortgage that was taken out on this home.Purchase Details
Similar Homes in Palatine, IL
Home Values in the Area
Average Home Value in this Area
Purchase History
| Date | Type | Sale Price | Title Company |
|---|---|---|---|
| Warranty Deed | $250,000 | Chicago Title | |
| Deed | $175,000 | Chicago Title | |
| Interfamily Deed Transfer | -- | -- |
Mortgage History
| Date | Status | Loan Amount | Loan Type |
|---|---|---|---|
| Previous Owner | $200,000 | New Conventional | |
| Previous Owner | $166,250 | New Conventional |
Property History
| Date | Event | Price | Change | Sq Ft Price |
|---|---|---|---|---|
| 02/20/2025 02/20/25 | Sold | $250,000 | +5.5% | $227 / Sq Ft |
| 01/17/2025 01/17/25 | Pending | -- | -- | -- |
| 01/14/2025 01/14/25 | For Sale | $236,900 | +35.4% | $215 / Sq Ft |
| 02/25/2021 02/25/21 | Sold | $175,000 | 0.0% | $159 / Sq Ft |
| 01/11/2021 01/11/21 | Pending | -- | -- | -- |
| 01/07/2021 01/07/21 | For Sale | $175,000 | -- | $159 / Sq Ft |
Tax History Compared to Growth
Tax History
| Year | Tax Paid | Tax Assessment Tax Assessment Total Assessment is a certain percentage of the fair market value that is determined by local assessors to be the total taxable value of land and additions on the property. | Land | Improvement |
|---|---|---|---|---|
| 2024 | $5,108 | $17,256 | $1,858 | $15,398 |
| 2023 | $4,942 | $17,256 | $1,858 | $15,398 |
| 2022 | $4,942 | $17,256 | $1,858 | $15,398 |
| 2021 | $821 | $14,704 | $1,720 | $12,984 |
| 2020 | $753 | $14,704 | $1,720 | $12,984 |
| 2019 | $746 | $16,425 | $1,720 | $14,705 |
| 2018 | $810 | $13,235 | $1,582 | $11,653 |
| 2017 | $987 | $13,235 | $1,582 | $11,653 |
| 2016 | $1,374 | $13,235 | $1,582 | $11,653 |
| 2015 | $1,564 | $11,132 | $1,444 | $9,688 |
| 2014 | $1,513 | $11,132 | $1,444 | $9,688 |
| 2013 | $1,510 | $11,132 | $1,444 | $9,688 |
Agents Affiliated with this Home
-
SILVIA PALACIOS EYZAGUIR
S
Seller's Agent in 2025
SILVIA PALACIOS EYZAGUIR
Northwest Real Estate Group
(847) 791-5725
2 in this area
109 Total Sales
-
Shawn Murphy

Buyer's Agent in 2025
Shawn Murphy
Compass
(224) 508-0815
1 in this area
57 Total Sales
-
Sue Gould

Seller's Agent in 2021
Sue Gould
Berkshire Hathaway HomeServices Starck Real Estate
(847) 309-5404
1 in this area
73 Total Sales
Map
Source: Midwest Real Estate Data (MRED)
MLS Number: 12270991
APN: 02-15-201-035-1002
- 889 N Hamilton Ct Unit 101
- 113 W Brandon Ct Unit E11
- 234 W Jennifer Ln Unit 33A
- 230 W Golfview Terrace
- 1 Renaissance Place Unit 1115
- 1 Renaissance Place Unit 413
- 1 Renaissance Place Unit 4PH
- 1 Renaissance Place Unit 3PH
- 1 Renaissance Place Unit 1PH
- 1 Renaissance Place Unit 1119
- 1 Renaissance Place Unit 1121
- 1 Renaissance Place Unit 1018
- 1 Renaissance Place Unit 805
- 858 N Auburn Woods Dr
- 47 W King Henry Ct
- 240 E Rimini Ct Unit 240
- 1065 N Smith St
- 635 N Deer Run Dr Unit 5B11
- 1042 N Thackeray Dr
- 338 N Benton St
