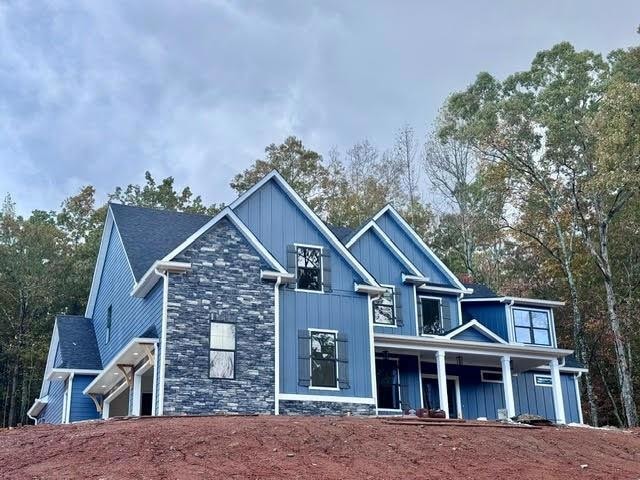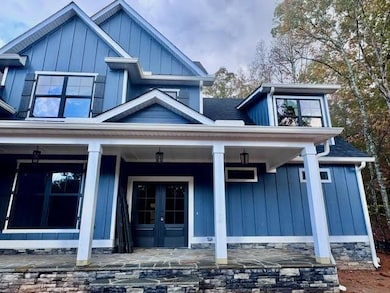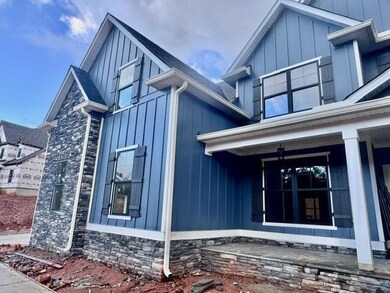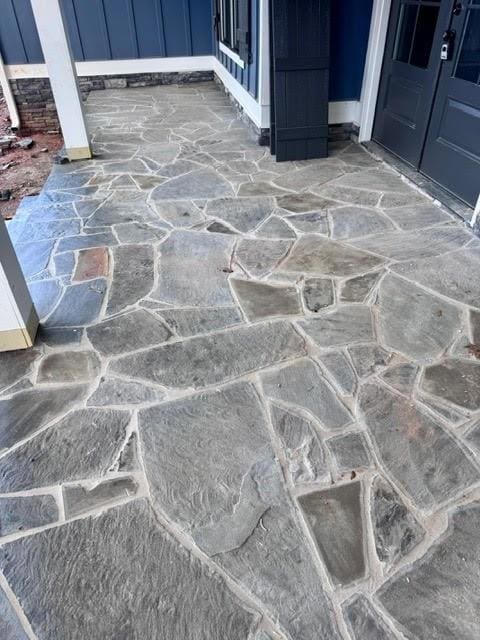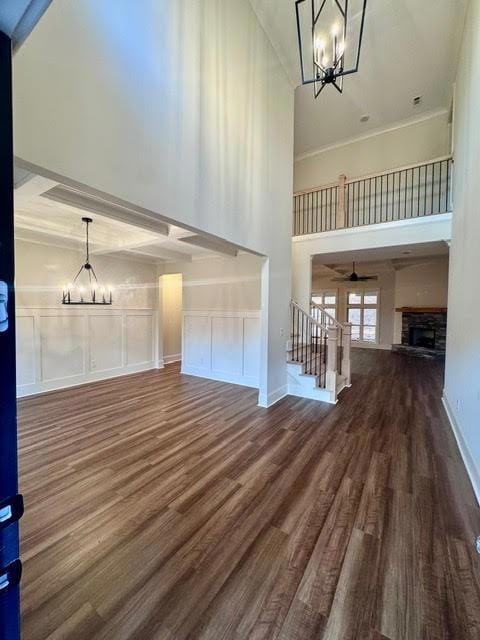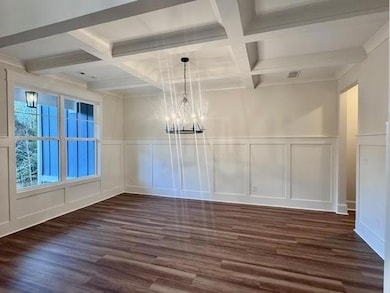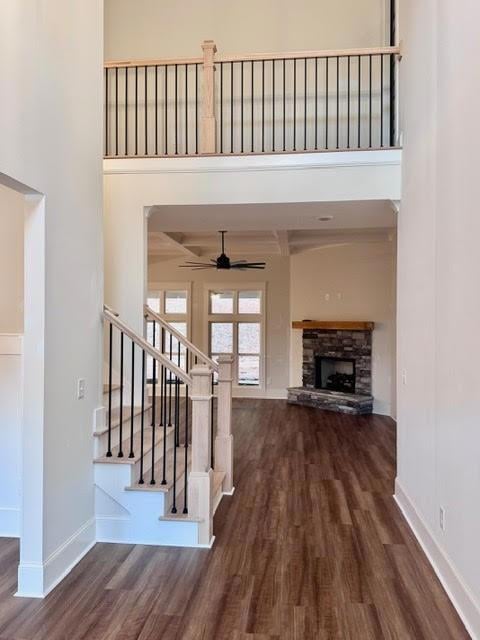157 W Lake Blvd Carrollton, GA 30116
Estimated payment $4,605/month
Highlights
- Media Room
- New Construction
- Family Room with Fireplace
- Sand Hill Elementary School Rated A-
- Craftsman Architecture
- Main Floor Primary Bedroom
About This Home
Absolutely Stunning 6-Bedroom, 5-Bath Home on 4 Acres in a Sought-After Location! This home is a PRE- SALE and not currently constructed. Welcome to this spectacular 4,360 sq ft estate that combines luxury, space, and functionality in one perfect package! Nestled on a beautiful lot this home features 6 bedrooms, 5 full baths, and a massive 3-car garage - offering room for everyone and everything. Designed with entertaining in mind, the open-concept floor plan seamlessly connects the family room, breakfast area, and kitchen, creating an ideal gathering space. Sunlight pours in through the expansive windows lining the back of the home, while the patio off the family room - complete with an all-seasons fireplace - offers the perfect spot for outdoor enjoyment. The spacious owner's suite is a serene retreat with a tray ceiling, a beautifully tiled shower, and a large walk-in closet. A second bedroom on the main level provides versatile options for a home office, music room, nursery, or library. Upstairs, you'll find a showstopping recreation and media room, along with four additional bedrooms and two full baths - all designed to accommodate family, guests, or hobbies with ease. This incredible property offers the perfect blend of indoor luxury and outdoor space in one of the area's most sought-after locations. Don't miss your chance to make this exceptional home your own!
Listing Agent
Keller Williams Realty Atl Partners License #395713 Listed on: 10/22/2025

Home Details
Home Type
- Single Family
Est. Annual Taxes
- $213
Year Built
- Built in 2025 | New Construction
Lot Details
- 1.1 Acre Lot
- Level Lot
Parking
- 3 Car Attached Garage
Home Design
- Craftsman Architecture
- Slab Foundation
- Composition Roof
- Concrete Siding
- Cement Siding
Interior Spaces
- 4,360 Sq Ft Home
- 2-Story Property
- Ceiling Fan
- Family Room with Fireplace
- 2 Fireplaces
- Formal Dining Room
- Media Room
- Laminate Flooring
- Fire and Smoke Detector
- Laundry Room
Kitchen
- Breakfast Area or Nook
- Eat-In Kitchen
- Microwave
- Dishwasher
- Kitchen Island
Bedrooms and Bathrooms
- 6 Bedrooms | 2 Main Level Bedrooms
- Primary Bedroom on Main
- Walk-In Closet
- Dual Vanity Sinks in Primary Bathroom
- Soaking Tub
Outdoor Features
- Outdoor Fireplace
- Rear Porch
Schools
- Whitesburg Elementary School
- Central - Carroll Middle School
- Central - Carroll High School
Utilities
- Central Heating and Cooling System
- Septic Tank
Community Details
- Lyons Landing Subdivision
- Laundry Facilities
Listing and Financial Details
- Tax Lot 15
- Assessor Parcel Number 175 0205
Map
Home Values in the Area
Average Home Value in this Area
Tax History
| Year | Tax Paid | Tax Assessment Tax Assessment Total Assessment is a certain percentage of the fair market value that is determined by local assessors to be the total taxable value of land and additions on the property. | Land | Improvement |
|---|---|---|---|---|
| 2024 | $204 | $9,000 | $9,000 | -- |
| 2023 | $204 | $9,000 | $9,000 | $0 |
| 2022 | $301 | $12,000 | $12,000 | $0 |
| 2021 | $308 | $12,000 | $12,000 | $0 |
| 2020 | $308 | $12,000 | $12,000 | $0 |
| 2019 | $311 | $12,000 | $12,000 | $0 |
| 2018 | $315 | $12,000 | $12,000 | $0 |
| 2017 | $316 | $12,000 | $12,000 | $0 |
| 2016 | $896 | $40,000 | $40,000 | $0 |
| 2015 | $205 | $7,345 | $7,345 | $0 |
| 2014 | $206 | $7,345 | $7,345 | $0 |
Property History
| Date | Event | Price | List to Sale | Price per Sq Ft | Prior Sale |
|---|---|---|---|---|---|
| 10/22/2025 10/22/25 | For Sale | $872,000 | +1837.8% | $200 / Sq Ft | |
| 03/24/2025 03/24/25 | Sold | $45,000 | 0.0% | -- | View Prior Sale |
| 01/13/2025 01/13/25 | Pending | -- | -- | -- | |
| 10/04/2024 10/04/24 | For Sale | $45,000 | 0.0% | -- | |
| 09/05/2024 09/05/24 | Pending | -- | -- | -- | |
| 08/19/2024 08/19/24 | For Sale | $45,000 | -- | -- |
Purchase History
| Date | Type | Sale Price | Title Company |
|---|---|---|---|
| Limited Warranty Deed | $45,000 | -- | |
| Warranty Deed | -- | -- | |
| Deed | $56,800 | -- | |
| Deed | -- | -- | |
| Deed | -- | -- |
Source: First Multiple Listing Service (FMLS)
MLS Number: 7675208
APN: 175-0205
- 8937 Tweeddale Dr
- 2074 Ayers Creek Ct
- 1137 Magnolia Dr
- 140 Fairfield Rd
- 50 Fairfield Rd
- 4079 Essex Dr
- 45 Pleasure Dr
- 162 Poplar Point Dr
- 25 Quail Trail Unit 29
- 111 Brookhaven Dr
- 117 Cedar Pk Way
- 313 Daniel Mill Crossing
- 2325 Shady Grove Rd Unit B
- 2325 Shady Grove Rd Unit A
- 717 Burns Rd
- 621 Savannah Dr
- 7290 Hollyhock Dr
- 200 Bledsoe St
- 5141 Oakdale Ct
- 300 Bledsoe St
