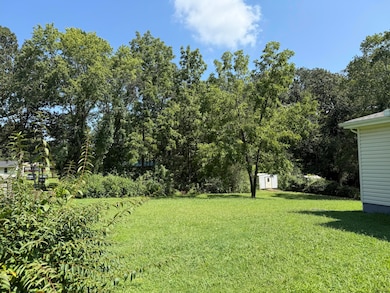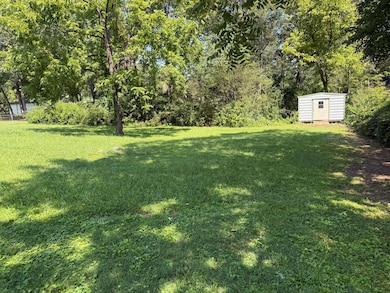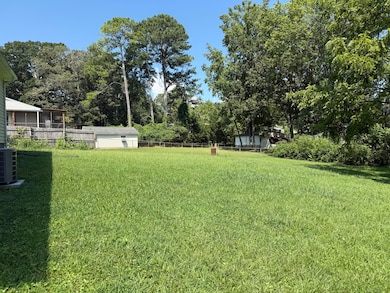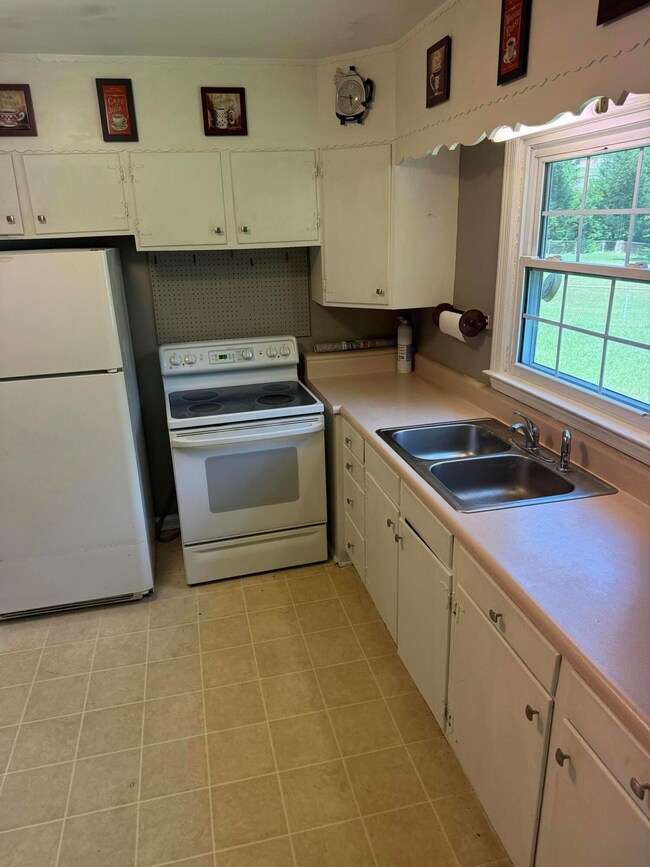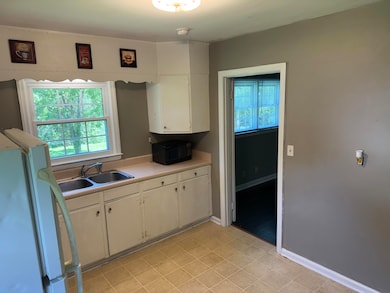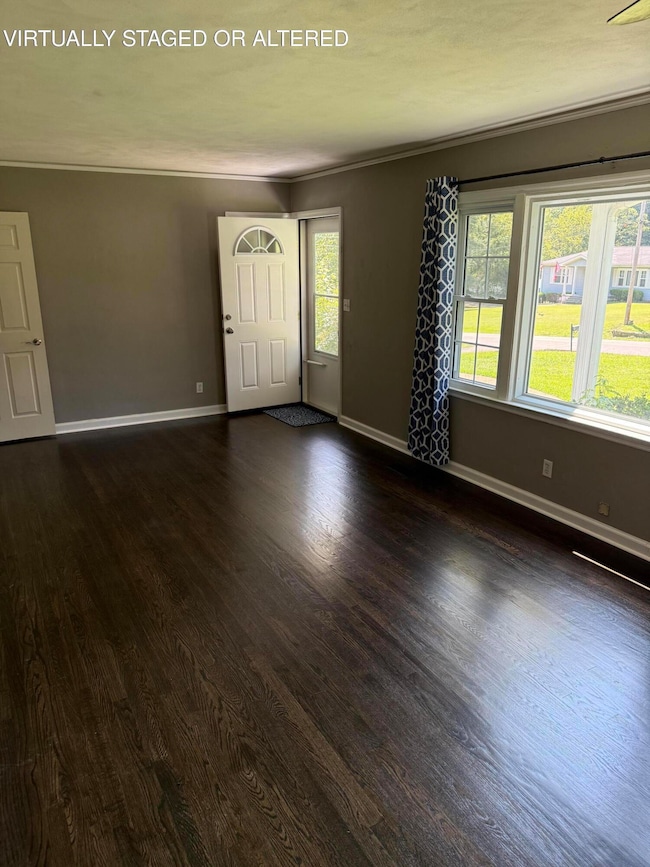157 W Lewis St Rossville, GA 30741
Estimated payment $1,266/month
Highlights
- No HOA
- Side Porch
- Shed
- 1 Car Attached Garage
- Bathtub with Shower
- Central Heating and Cooling System
About This Home
OWNER FINANCING AVAILABLE: Charming 3-Bedroom Home with Full Basement & Spacious Yard
Welcome to this move-in ready home that blends classic character with modern updates. Perfect for first-time buyers, downsizers, or investors, this property sits on a large, level lot with mature trees and plenty of outdoor space for entertaining, gardening, or simply relaxing.
✨ Property Highlights
3 Bedrooms | 1 Bathroom - Well-maintained and thoughtfully laid out for comfortable living.
Spacious Living Room - Large front windows bring in natural light, highlighting the refinished hardwood floors.
Cozy Kitchen - Functional layout with plenty of cabinet storage and a double sink overlooking the backyard.
Updated Bathroom - Clean, tiled shower/tub combo and modern vanity.
Full Basement - Great for storage, workshop, or potential finishing into extra living space.
Attached Garage - Convenient parking with extra room for tools and lawn equipment.
Outdoor Space - Fenced side and back yard, perfect for pets, kids, or creating your own backyard oasis.
Storage Building - Handy shed in the backyard for additional storage needs.
🌟 Recent Updates & Features
Fresh interior paint and refinished hardwood floors.
Newer roof and windows for peace of mind.
Central heating & air for year-round comfort.
Quiet neighborhood with quick access to local schools, shopping, and restaurants.
Home Details
Home Type
- Single Family
Est. Annual Taxes
- $1,246
Year Built
- Built in 1957 | Remodeled
Lot Details
- 0.49 Acre Lot
- Lot Dimensions are 112x215
- Chain Link Fence
- Back and Front Yard
Parking
- 1 Car Attached Garage
- Side Facing Garage
- Driveway
- Off-Street Parking
Home Design
- Block Foundation
- Shingle Roof
- Vinyl Siding
Interior Spaces
- 984 Sq Ft Home
- 1-Story Property
- Ceiling Fan
- Vinyl Flooring
- Basement
- Laundry in Basement
Kitchen
- Electric Oven
- Electric Range
- Microwave
Bedrooms and Bathrooms
- 3 Bedrooms
- 1 Full Bathroom
- Bathtub with Shower
Outdoor Features
- Shed
- Rain Gutters
- Side Porch
Schools
- Cherokee Elementary School
- Chattanooga Valley Middle School
- Ridgeland High School
Utilities
- Central Heating and Cooling System
Community Details
- No Home Owners Association
- Mt View Subdivision
Listing and Financial Details
- Assessor Parcel Number 0107 112
- $1,246 per year additional tax assessments
Map
Home Values in the Area
Average Home Value in this Area
Tax History
| Year | Tax Paid | Tax Assessment Tax Assessment Total Assessment is a certain percentage of the fair market value that is determined by local assessors to be the total taxable value of land and additions on the property. | Land | Improvement |
|---|---|---|---|---|
| 2024 | $1,384 | $61,354 | $6,860 | $54,494 |
| 2023 | $1,347 | $58,334 | $6,860 | $51,474 |
| 2022 | $1,461 | $58,678 | $5,390 | $53,288 |
| 2021 | $1,028 | $36,176 | $2,940 | $33,236 |
| 2020 | $865 | $28,746 | $2,940 | $25,806 |
| 2019 | $881 | $28,746 | $2,940 | $25,806 |
| 2018 | $761 | $28,746 | $2,940 | $25,806 |
| 2017 | $833 | $28,746 | $2,940 | $25,806 |
| 2016 | $833 | $28,746 | $2,940 | $25,806 |
| 2015 | $862 | $28,093 | $4,928 | $23,165 |
| 2014 | $774 | $28,093 | $4,928 | $23,165 |
| 2013 | $761 | $28,093 | $4,928 | $23,165 |
Property History
| Date | Event | Price | List to Sale | Price per Sq Ft |
|---|---|---|---|---|
| 08/19/2025 08/19/25 | For Sale | $220,000 | -- | $224 / Sq Ft |
Purchase History
| Date | Type | Sale Price | Title Company |
|---|---|---|---|
| Deed | -- | -- | |
| Deed | -- | -- | |
| Deed | -- | -- |
Source: Greater Chattanooga REALTORS®
MLS Number: 1518957
APN: 0107-112
- 946 Greenhill Dr
- 201 Laurelwood Cir
- 235 W Lewis St
- 2751 N Highway 341
- 733 Crestridge Dr
- 60 Blue Bird Spur
- 705 Scenic Dr
- 221 Highland Dr
- 923 Crest Dr
- 1343 N Highway 341
- 3269 N Highway N 341
- 1253 Johnson Rd
- 1208 Johnson Rd
- 0 W Schmidt Rd Unit 1507496
- 757 W Schmitt Rd
- 320 Marble Top Rd
- 372 Marble Top Rd
- 144 N Victor Dr
- 301 Hidden Oaks Dr
- 3509 N Highway 341
- 213 Hilltop Dr
- 1185 Johnson Rd Unit Johnson
- 3438 E Ave
- 34 And 38 E Ave
- 5 Overlook Trail
- 153 Saddlebred Way
- 57 Tranquility Dr
- 327 Draft St
- 10 Draught St
- 809 Lynn Ln
- 506a N Thomas Rd
- 1591 Park City Rd
- 33 Phillips Dr Unit B
- 303 Woodlawn Dr
- 712 Bronson St
- 120 Alpine Dr Unit A
- 2 Mother Goose Village
- 132 Hogan Rd
- 100 Brookhaven Cir
- 15 Greenway Dr

