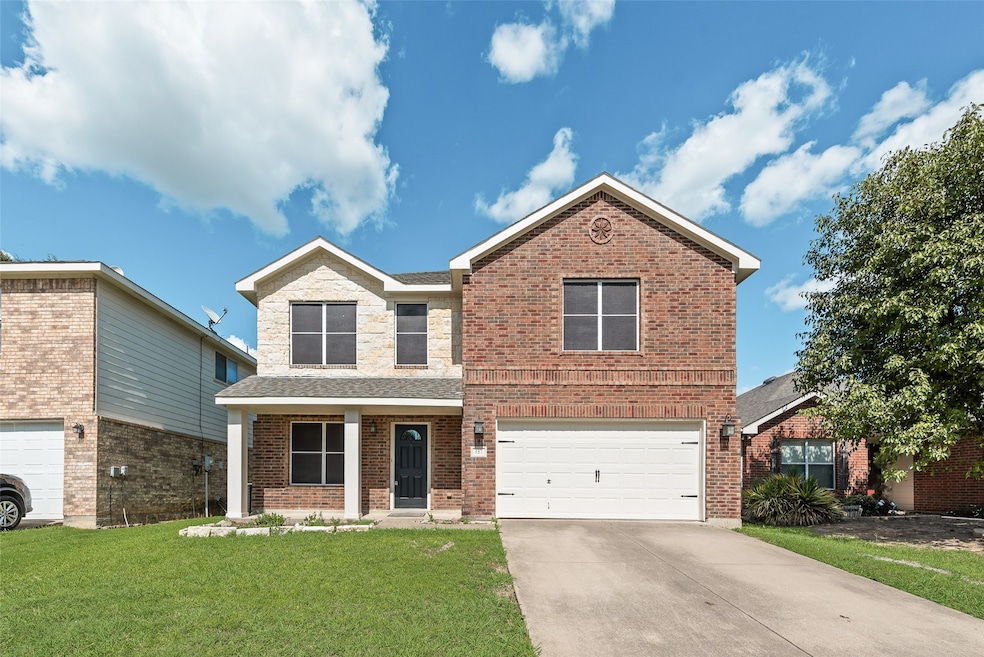
Estimated payment $2,208/month
Highlights
- Traditional Architecture
- Community Pool
- 2 Car Attached Garage
- Engineered Wood Flooring
- Covered Patio or Porch
- Interior Lot
About This Home
Swin in the community pool this summer. This home Qualifies for a 0% Down USDA loan program, ask for details. This Clean and Cold 4-bedroom home is waiting for the next family to move in and enjoy the recent upgrades to this property. Swim in the community pool while living here. This home has a wide-open floor plan downstairs and 4 bedrooms and 2 full baths upstairs. The bedrooms are oversize and sectioned off well. Two new ac units installed recently along with all new flooring and inside and outside painting that has just been completed. Large oversize pantry and open seating in the kitchen with a 3 chair sit at bar top. Wood burning fireplace and the entire downstairs has luxury vinyl plank floor system. Upstairs oversize Primary bedroom has extra room for seating of home in the office area along with the connecting bathroom with garden tub and double vanities and two oversize clothes closets.
Listing Agent
McKeever Real Estate Brokerage Phone: 972-824-6017 License #0553207 Listed on: 06/26/2025
Home Details
Home Type
- Single Family
Est. Annual Taxes
- $6,539
Year Built
- Built in 2005
Lot Details
- 4,748 Sq Ft Lot
- Fenced
- Interior Lot
HOA Fees
- $37 Monthly HOA Fees
Parking
- 2 Car Attached Garage
- Parking Accessed On Kitchen Level
- Front Facing Garage
- Garage Door Opener
- Driveway
Home Design
- Traditional Architecture
- Brick Exterior Construction
- Slab Foundation
- Composition Roof
Interior Spaces
- 2,572 Sq Ft Home
- 2-Story Property
- Ceiling Fan
- Wood Burning Fireplace
- Awning
- Window Treatments
- Living Room with Fireplace
- Fire and Smoke Detector
- Washer and Electric Dryer Hookup
Kitchen
- Electric Range
- Microwave
- Dishwasher
- Disposal
Flooring
- Engineered Wood
- Carpet
- Laminate
Bedrooms and Bathrooms
- 4 Bedrooms
- Walk-In Closet
Schools
- Venus Elementary School
- Venus High School
Utilities
- Central Heating and Cooling System
- Electric Water Heater
- Cable TV Available
Additional Features
- Energy-Efficient Insulation
- Covered Patio or Porch
Listing and Financial Details
- Legal Lot and Block 7 / 9
- Assessor Parcel Number 126441502560
Community Details
Overview
- Association fees include all facilities
- Patriot HOA
- Patriot Estates Ph 1 Subdivision
Recreation
- Community Playground
- Community Pool
Map
Home Values in the Area
Average Home Value in this Area
Tax History
| Year | Tax Paid | Tax Assessment Tax Assessment Total Assessment is a certain percentage of the fair market value that is determined by local assessors to be the total taxable value of land and additions on the property. | Land | Improvement |
|---|---|---|---|---|
| 2024 | $6,539 | $273,305 | $0 | $0 |
| 2023 | $4,779 | $328,276 | $59,850 | $268,426 |
| 2022 | $5,953 | $284,886 | $47,500 | $237,386 |
| 2021 | $5,581 | $216,187 | $39,900 | $176,287 |
| 2020 | $5,407 | $186,671 | $19,000 | $167,671 |
| 2019 | $5,434 | $186,671 | $19,000 | $167,671 |
| 2018 | $4,939 | $161,961 | $20,000 | $141,961 |
| 2017 | $4,919 | $161,961 | $20,000 | $141,961 |
| 2016 | $3,501 | $145,009 | $15,000 | $130,009 |
| 2015 | $2,456 | $129,321 | $15,000 | $114,321 |
| 2014 | $2,456 | $95,277 | $15,000 | $80,277 |
Property History
| Date | Event | Price | Change | Sq Ft Price |
|---|---|---|---|---|
| 08/02/2025 08/02/25 | Pending | -- | -- | -- |
| 07/27/2025 07/27/25 | Price Changed | $298,500 | -5.2% | $116 / Sq Ft |
| 07/24/2025 07/24/25 | Price Changed | $314,900 | -3.1% | $122 / Sq Ft |
| 07/19/2025 07/19/25 | Price Changed | $324,900 | -1.5% | $126 / Sq Ft |
| 06/26/2025 06/26/25 | For Sale | $329,900 | -- | $128 / Sq Ft |
Purchase History
| Date | Type | Sale Price | Title Company |
|---|---|---|---|
| Deed | -- | Corporation Service Company | |
| Vendors Lien | -- | Alamo Title Co | |
| Vendors Lien | -- | Stnt |
Mortgage History
| Date | Status | Loan Amount | Loan Type |
|---|---|---|---|
| Open | $175,000 | Construction | |
| Previous Owner | $157,102 | FHA | |
| Previous Owner | $138,195 | VA |
Similar Homes in Venus, TX
Source: North Texas Real Estate Information Systems (NTREIS)
MLS Number: 20982664
APN: 126-4415-02560
- 102 Williamsburg Ct
- 141 Jefferson Dr
- 168 Washington Way
- 101 Patriot Pkwy
- 158 Jefferson Dr
- 127 Independence Ave
- 133 Adams Ave
- 103 Presidents Way
- 106 Rushmore Ln
- 118 Washington Way
- 122 Presidents Way
- 113 Independence Ave
- 111 Lady Bird Ct
- 134 Kennedy Dr
- 107 Kennedy Dr
- 189 Lone Star Ave
- 100 Kennedy Dr
- 211 Liberty Ln
- 114 Kennedy Dr
- 6938 Prairieside Trail






