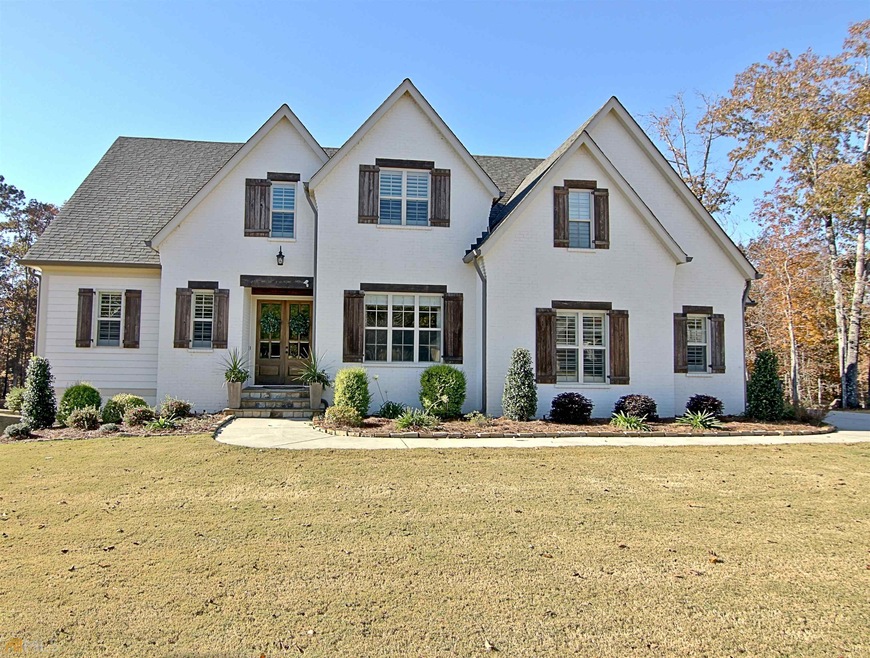THIS STUNNING LAKEFRONT HOME IS A MUST SEE! Gorgeous hardwoods greet you as you step into the gracious foyer, adjacent to a beautiful dining room with custom, fabric paneling. The vast living room provides an amazing view of the lake, as well as wood beams and bookshelves. The chef will love the kitchen, complete with a commercial style Jenn-Air range and double drawer dishwasher. To the right of the kitchen, be sure to see the perfectly designed mudroom and huge pantry. The the left, check out the gorgeous cabinetry and shiplap wall in the laundry room. The owner's suite on main provides a peaceful retreat, with a perfect view of the lake and a gleaming bathroom with custom cabinetry and lighting. The second level floorplan is brilliant - with a guest suite, Jack and Jill suite, and two ideal areas for an office, playroom, homeschool room, or TV room. The finished terrace level is identical in quality to the upstairs, offering high ceilings, recessed lighting, LVT flooring, and a full kitchen and laundry. This location is perfect: enjoy an enviable view of Lake Edith from your home and backyard as well as easy access for kayaking and paddle boarding. And located in popular Canoe Club, you will have access to their beautiful neighborhood amenities, and be just a short drive to unique restaurants and boutiques in both Trilith and downtown Fayetteville.

