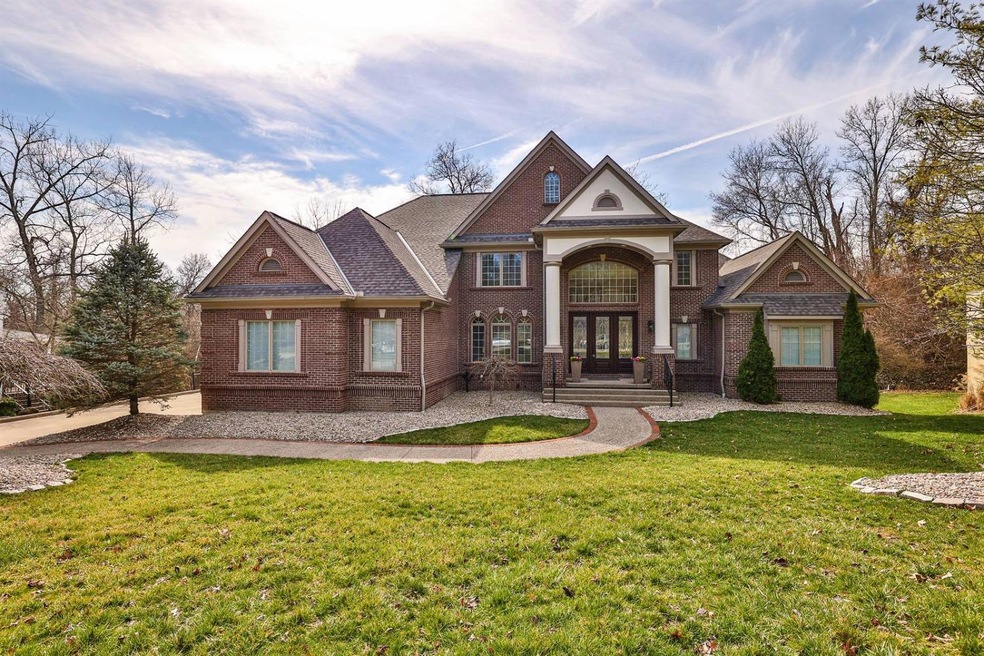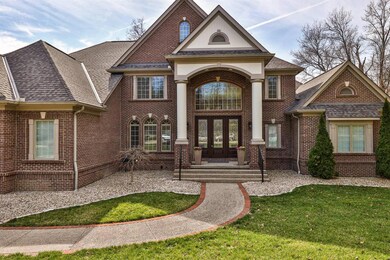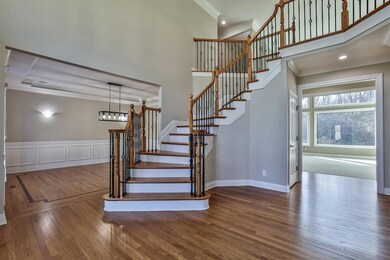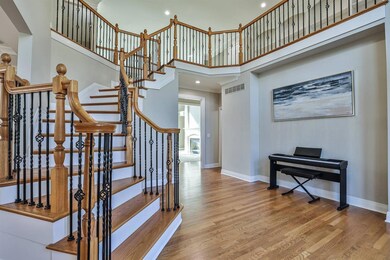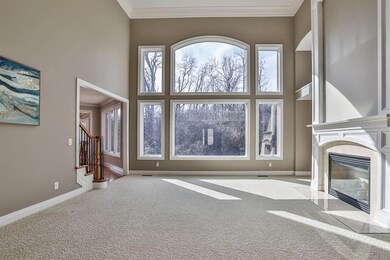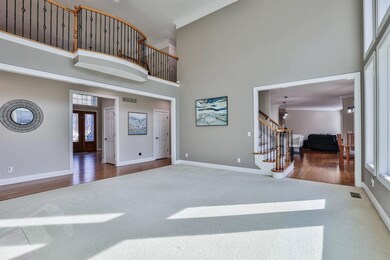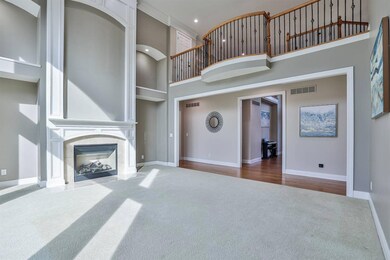
$795,000
- 6 Beds
- 2.5 Baths
- 5,138 Sq Ft
- 204 Brocdorf Dr
- Cincinnati, OH
Welcome to 204 Brocdorf Dr, a spacious and timeless residence in the highly sought-after Wyoming community. This impressive stone home offers over 4,200 sq.ft. of thoughtfully designed living space, blending classic style with comfortable functionality. With 6 bedrooms and 2.5 bathrooms, this home provides plenty of room for daily living, entertaining, or creating dedicated spaces for work or
Jonathan Hardy Keller Williams Seven Hills Re
