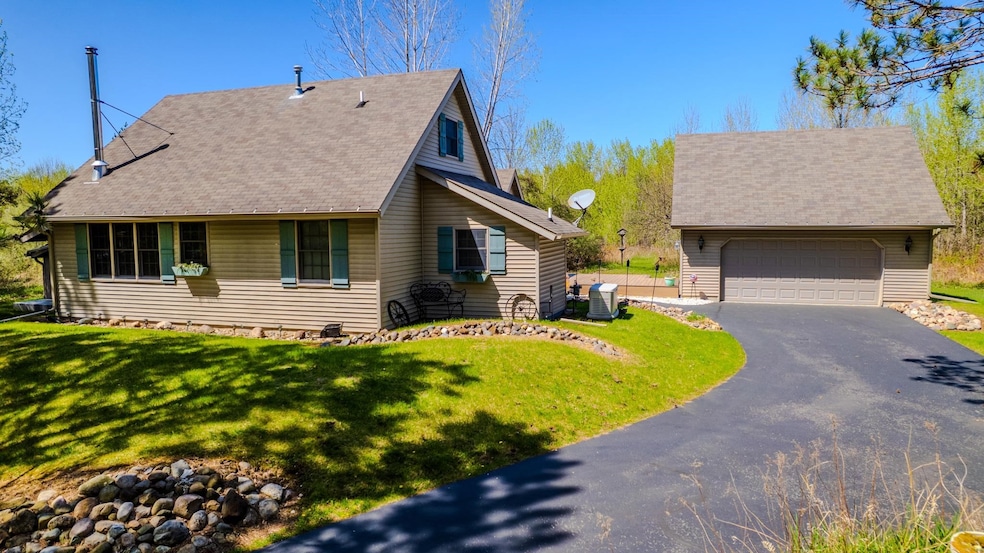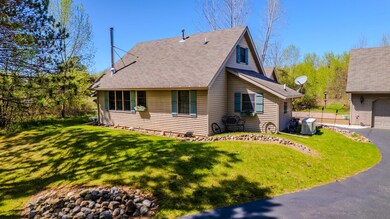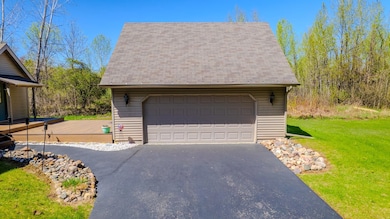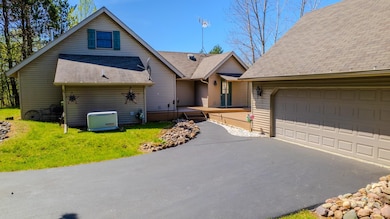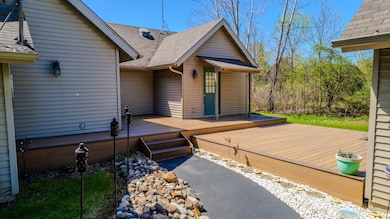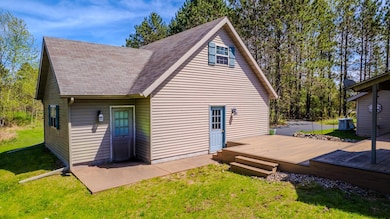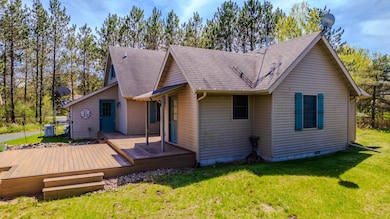1570 Andover Way Gladwin, MI 48624
Estimated payment $1,775/month
Highlights
- Airport or Runway
- Golf Course Community
- Outdoor Pool
- Beach
- Access To Lake
- Island Location
About This Home
Beautiful 4-Bedroom Home Near Lake Lancer in Sugar Springs. Discover the perfect blend of comfort and recreation in this charming 4-bedroom, 3-bath home, ideally located in the sought-after Sugar Springs community of Gladwin, Michigan. With a new antenna added enjoy watching all your favorite shows from the comfort of this beautiful home! Just a short distance from Berkshire Beach Club on Lake Lancer, this home offers easy access to sandy shores, swimming, and lakefront relaxation. With a spacious layout, this home provides 1,700 square feet of inviting living space, perfect for families, weekend getaways, or year-round living. The bright and airy interior features generous-sized bedrooms, well-appointed bathrooms, and a cozy atmosphere that makes you feel right at home. Additionally, this home boasts a second kitchen in a separate living area with its own electrical system, offering privacy and flexibility, perfect for guests or multi-generational living. There was also extensive new Trex decking installed in 2024. Beyond the home’s comforts, Sugar Springs offers an array of amenities, including two golf courses, a restaurant, a grass airstrip, tennis courts, a workout facility, and several beach clubs for added outdoor enjoyment. Whether you’re looking to boat, golf, dine, or simply relax in a peaceful lakeside setting, this community has it all. Don’t miss this incredible opportunity to own a home in one of Michigan’s most desirable recreational communities. Schedule your showing today! (Sits on 2 consolidated lots) Drone Fly Through Tour:
Home Details
Home Type
- Single Family
Est. Annual Taxes
Year Built
- Built in 2000
Lot Details
- 0.81 Acre Lot
- Lot Dimensions are 129x192x232x195
- Rural Setting
- Wooded Lot
HOA Fees
- $45 Monthly HOA Fees
Parking
- 2 Car Detached Garage
Home Design
- Vinyl Siding
Interior Spaces
- 1,750 Sq Ft Home
- 1.5-Story Property
- Fireplace
- Wood Burning Stove
- Great Room
- Family Room
- Living Room
Kitchen
- Oven or Range
- Disposal
Flooring
- Wood
- Carpet
- Laminate
Bedrooms and Bathrooms
- 4 Bedrooms
- Main Floor Bedroom
- 3 Full Bathrooms
Basement
- Block Basement Construction
- Crawl Space
Outdoor Features
- Outdoor Pool
- Access To Lake
- Deck
- Porch
Location
- Island Location
Utilities
- Window Unit Cooling System
- Forced Air Heating System
- Heating System Uses Natural Gas
- Heating System Uses Wood
- Electric Water Heater
Listing and Financial Details
- Assessor Parcel Number 060-055-000-008-10
Community Details
Overview
- Salisbury Realm Subdivision
- Maintained Community
Amenities
- Restaurant
- Airport or Runway
- Clubhouse
Recreation
- Beach
- Golf Course Community
- Tennis Courts
- Community Playground
- Exercise Course
- Community Spa
- Park
- Trails
Map
Home Values in the Area
Average Home Value in this Area
Tax History
| Year | Tax Paid | Tax Assessment Tax Assessment Total Assessment is a certain percentage of the fair market value that is determined by local assessors to be the total taxable value of land and additions on the property. | Land | Improvement |
|---|---|---|---|---|
| 2025 | $3,367 | $156,700 | $156,700 | $0 |
| 2024 | $2,030 | $143,200 | $143,200 | $0 |
| 2023 | $2,087 | $118,700 | $0 | $0 |
| 2022 | $2,021 | $137,400 | $0 | $0 |
| 2021 | $2,997 | $97,300 | $97,300 | $0 |
| 2020 | $1,939 | $109,500 | $109,500 | $0 |
| 2019 | $2,797 | $75,700 | $75,700 | $0 |
| 2018 | $2,736 | $66,400 | $66,400 | $0 |
| 2017 | $2,663 | $59,100 | $6,000 | $53,100 |
| 2016 | $2,220 | $53,800 | $6,000 | $47,800 |
| 2015 | -- | $0 | $0 | $0 |
| 2014 | -- | $51,600 | $6,000 | $45,600 |
Property History
| Date | Event | Price | List to Sale | Price per Sq Ft | Prior Sale |
|---|---|---|---|---|---|
| 10/01/2025 10/01/25 | For Sale | $275,000 | 0.0% | $157 / Sq Ft | |
| 09/30/2025 09/30/25 | Off Market | $275,000 | -- | -- | |
| 07/11/2025 07/11/25 | Price Changed | $275,000 | -8.0% | $157 / Sq Ft | |
| 06/17/2025 06/17/25 | Price Changed | $299,000 | -3.5% | $171 / Sq Ft | |
| 06/09/2025 06/09/25 | Price Changed | $309,900 | -3.1% | $177 / Sq Ft | |
| 05/14/2025 05/14/25 | Price Changed | $319,900 | -3.0% | $183 / Sq Ft | |
| 03/04/2025 03/04/25 | For Sale | $329,900 | +229.9% | $189 / Sq Ft | |
| 03/25/2016 03/25/16 | Sold | $100,000 | -33.3% | $57 / Sq Ft | View Prior Sale |
| 01/22/2016 01/22/16 | Pending | -- | -- | -- | |
| 06/11/2015 06/11/15 | For Sale | $150,000 | -- | $86 / Sq Ft |
Purchase History
| Date | Type | Sale Price | Title Company |
|---|---|---|---|
| Grant Deed | $100,000 | North Star Title |
Mortgage History
| Date | Status | Loan Amount | Loan Type |
|---|---|---|---|
| Open | $90,000 | New Conventional |
Source: Clare Gladwin Board of REALTORS®
MLS Number: 50167925
APN: 060-055-000-008-10
- 1664 Cumberland Cir Unit Lots 21 & 22
- Lot 5 Castleview
- 4460 Ash Ct
- 1892 N Salisbury Dr
- 4636 W Salisbury Dr
- 36 Salisbury Dr
- 1907 Berkshire Dr
- 0 Salisbury Dr Unit 50186243
- 97 W Salisbury Dr
- 67 Fairfield Way
- Lot 106 Manchester Way
- 1692 Manchester Way
- Lot 107 Manchester Way
- 1371 Fairfield Way
- 1379 Fairfield Way
- 1551 Compton Ct
- Lot 98 Dundee Dr
- 5125 Winsor Way
- 2056 Heather Way
- Lot 151 Heather Way
