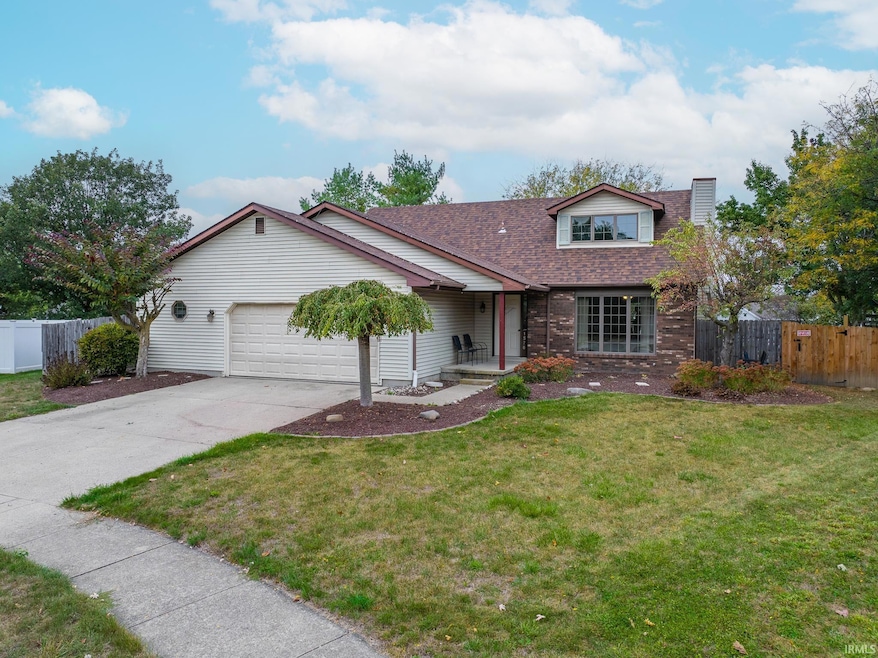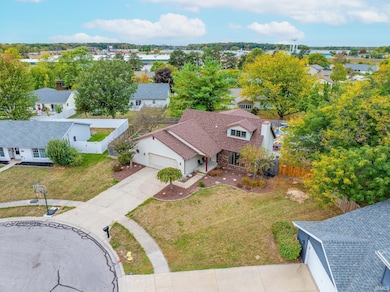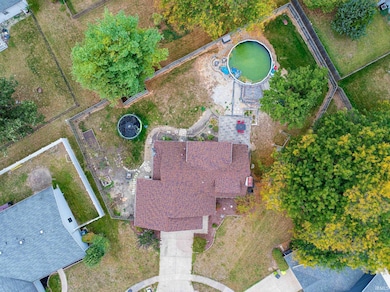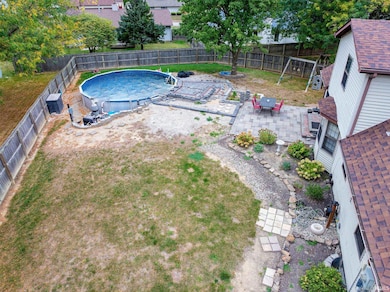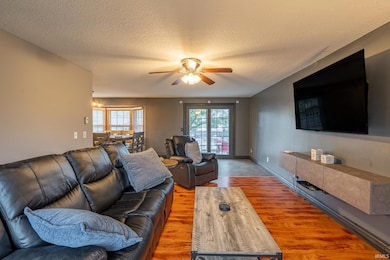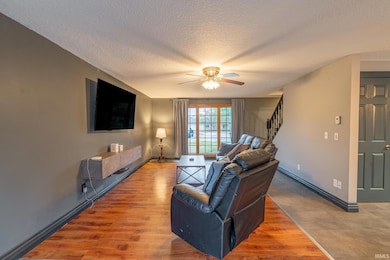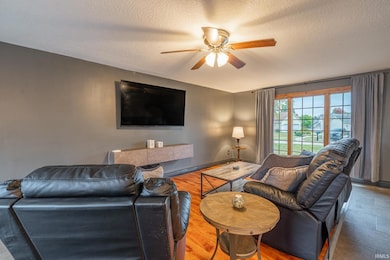1570 Canterbury Ct Huntington, IN 46750
Estimated payment $1,703/month
Highlights
- Above Ground Pool
- Cul-De-Sac
- Laundry Room
- Primary Bedroom Suite
- 2 Car Attached Garage
- Forced Air Heating and Cooling System
About This Home
Tucked away yet convenient! This spacious homestead sits at the end of a cul-de-sac in a neighborhood where every home has curb appeal. The front of the house makes a fantastic first impression as you pull into the concrete driveway, and the appeal continues around back with a large, fenced-in yard offering plenty of space to play. Inside, this home has something to offer on every level. The main floor features a cozy living area that opens to the dining room and kitchen. You'll also find a full bathroom and a bedroom with a walk-in closet on this level—perfect for guests or main-floor living. Enjoy seamless indoor-outdoor living with a walk-out patio leading to the backyard. Upstairs is ideal for family living, with three generously sized bedrooms. One with a walk-in closet and another full bathroom. Head to the lower level to find an additional spacious living area, a large laundry room, mechanical closet, a fifth bedroom, and the third full bathroom. With central air, a gas-forced furnace, and a newer roof, this home is move-in ready and waiting for your family!
Listing Agent
Empire Real Estate LLC Brokerage Phone: 260-571-0178 Listed on: 10/10/2025
Home Details
Home Type
- Single Family
Est. Annual Taxes
- $2,721
Year Built
- Built in 1986
Lot Details
- 0.31 Acre Lot
- Lot Dimensions are 129x59
- Cul-De-Sac
- Privacy Fence
- Level Lot
Parking
- 2 Car Attached Garage
- Driveway
- Off-Street Parking
Home Design
- Poured Concrete
- Vinyl Construction Material
Interior Spaces
- 2-Story Property
- Laundry Room
Bedrooms and Bathrooms
- 5 Bedrooms
- Primary Bedroom Suite
Finished Basement
- Basement Fills Entire Space Under The House
- 1 Bathroom in Basement
- 1 Bedroom in Basement
Schools
- Flint Springs Elementary School
- Crestview Middle School
- Huntington North High School
Utilities
- Forced Air Heating and Cooling System
- Heating System Uses Gas
Additional Features
- Above Ground Pool
- Suburban Location
Community Details
- Community Pool
Listing and Financial Details
- Assessor Parcel Number 35-05-09-400-067.900-005
Map
Home Values in the Area
Average Home Value in this Area
Tax History
| Year | Tax Paid | Tax Assessment Tax Assessment Total Assessment is a certain percentage of the fair market value that is determined by local assessors to be the total taxable value of land and additions on the property. | Land | Improvement |
|---|---|---|---|---|
| 2024 | $2,721 | $272,100 | $23,700 | $248,400 |
| 2023 | $2,721 | $272,100 | $23,700 | $248,400 |
| 2022 | $2,120 | $212,000 | $23,700 | $188,300 |
| 2021 | $1,857 | $185,700 | $23,700 | $162,000 |
| 2020 | $1,704 | $170,400 | $23,700 | $146,700 |
| 2019 | $1,640 | $164,000 | $23,700 | $140,300 |
| 2018 | $1,589 | $158,900 | $23,700 | $135,200 |
| 2017 | $1,516 | $151,600 | $23,700 | $127,900 |
| 2016 | $1,486 | $148,600 | $23,700 | $124,900 |
| 2014 | $1,395 | $139,500 | $23,700 | $115,800 |
| 2013 | $1,395 | $147,000 | $23,700 | $123,300 |
Property History
| Date | Event | Price | List to Sale | Price per Sq Ft | Prior Sale |
|---|---|---|---|---|---|
| 11/04/2025 11/04/25 | Price Changed | $280,000 | -3.4% | $120 / Sq Ft | |
| 10/30/2025 10/30/25 | Price Changed | $290,000 | -1.7% | $124 / Sq Ft | |
| 10/10/2025 10/10/25 | For Sale | $295,000 | +87.3% | $126 / Sq Ft | |
| 06/07/2012 06/07/12 | Sold | $157,500 | -9.9% | $67 / Sq Ft | View Prior Sale |
| 04/20/2012 04/20/12 | Pending | -- | -- | -- | |
| 06/14/2011 06/14/11 | For Sale | $174,900 | -- | $75 / Sq Ft |
Purchase History
| Date | Type | Sale Price | Title Company |
|---|---|---|---|
| Quit Claim Deed | -- | -- | |
| Warranty Deed | -- | None Available |
Mortgage History
| Date | Status | Loan Amount | Loan Type |
|---|---|---|---|
| Previous Owner | $160,714 | New Conventional |
Source: Indiana Regional MLS
MLS Number: 202541046
APN: 35-05-09-400-067.900-005
- 1513 Avon Place
- 37 Northway Dr
- 483 Brittania Dr
- 1301 N Lafontaine St
- 1756 Cherry St
- 1433 Poplar St
- 0 Walmart Dr
- 303 Home St
- 1914 Guilford St
- 736 N Lafontaine St
- 1134 Cherry St
- 1726 Guilford St
- 1514 Guilford St
- 510 Dimond St
- 420 Himes St
- 917 W Tipton St
- 1035 N Jefferson St
- 720 W Park Dr
- 1550 Byron St
- 1535 Byron St
- 600 Bartlett St
- 712 Poplar St Unit 1
- 208 W State St
- 208 W State St
- 48 E Franklin St
- 634 First St
- 5707 W Maple Grove Rd
- 10421 W Yoder Rd
- 208 E Front St Unit . A
- 203 W Wayne St
- 14732 Verona Lakes Passage
- 12204 Indianapolis Rd
- 14203 Illinois Rd
- 1001 Clear Creek Trail
- 15028 Whitaker Dr
- 13816 Illinois Rd
- 6101 Cornwallis Dr
- 14134 Brafferton Pkwy
- 362 E Hill St
- 5813 E State Rd 14
