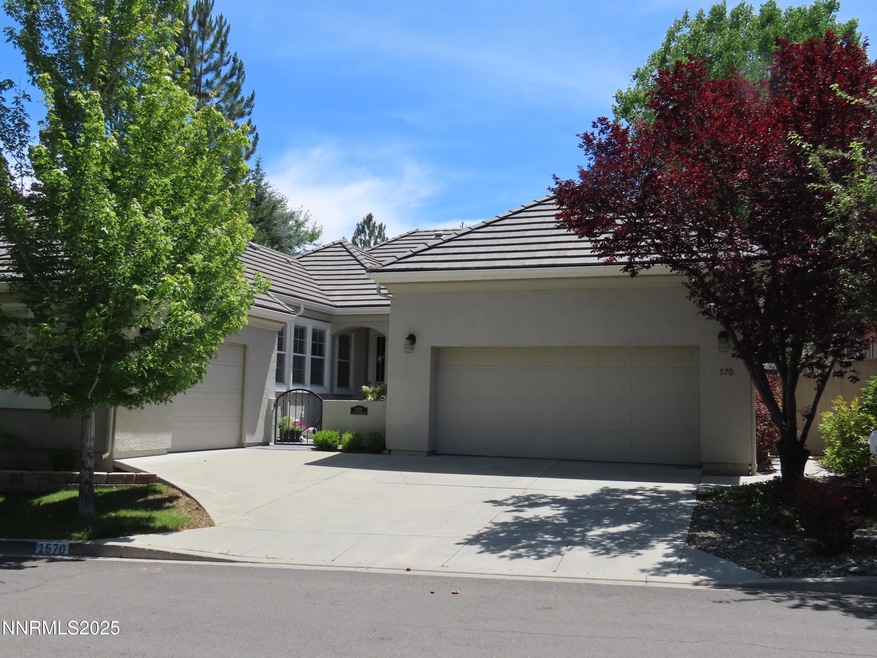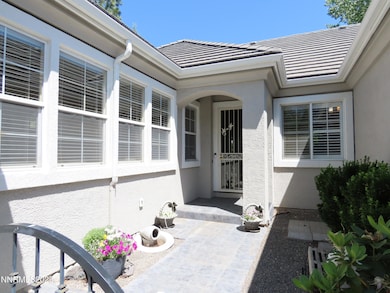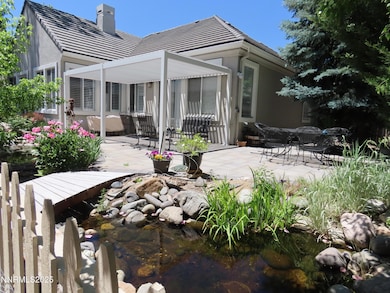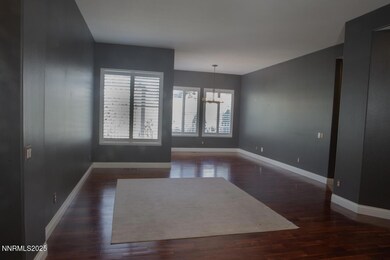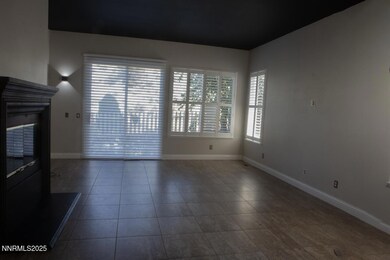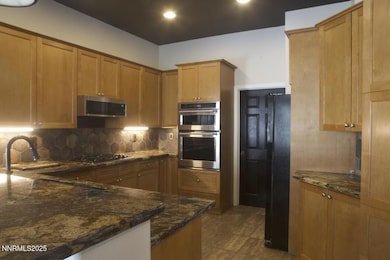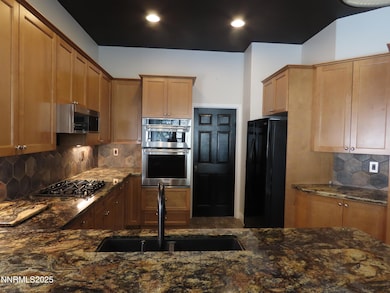1570 Caughlin Creek Rd Reno, NV 89519
South Outer Reno NeighborhoodEstimated payment $5,135/month
Highlights
- No Units Above
- Two Primary Bedrooms
- View of Trees or Woods
- Roy Gomm Elementary School Rated A-
- Gated Community
- Cathedral Ceiling
About This Home
Welcome to the exclusive beautiful parklike area of Caughlin Creek - a gated community within Caughlin Ranch/Juniper Trails. THis area of special community was built in middle of a large greenbelt fall of large trees , ponds, with its seasonal wildlife, endless open walking trails offering a unique lifestyle in our high desert area. Here is the possibility of downsizing from a larger home to a low maintenance one level home without giving up comfort, this 2148 sq.ft, floor plan provides generous formal and informal living space. This home is offered FOR SALE, but sellers will consider selling this home with a " LEASE OPTION TO BUY. with buyer closing within one year. . This is a great opportunity for buyers to purchase a home at previous year's price when the following year's real estate prices could have increased ! Enter this single story low maintenance home through a gated courtyard full of shrubs and and in season, spring flowers . The home backs to common open area. The large backyard tiled patio with pergola offers nice entertaining possibilities, the pation borders a large water feature of a waterfall ( will be winterized soon for the winter ), creating a creek and a pond with waterlilies. All shrubs and flowers, and a peach tree are on drip system. The interior of this home has custom designer charcoal and some tan alternating paint. Enjoy a large master with a beautiful spa like luxury bathroom, The second ensuite bedroom is located on opposite end of this nice floorplan and there is a 3rd office/den room which can provide space for occasionally visiting guests. The sellers offer a 2500 dollars paint credit, if change of paint color of this home is desired. The large formal living room with formal dining area may be able to accomodate and entertain a larger group of guests. The adjoining sophisticated kitchen with granite slab with upscale appliances, cabinetry with pullouts, butler's pantry, opens to a large family room with a gas fireplace. Custom shades and plantation shutters cover the many windows and 2 sliding glass doors. Almost new washer and dryer ( no extra value ) in separate laundry room with shelves and utility sink are included without warranty. There is a 2 car attached garage and separate entry 3rd car attached garage, This 3rd car space can offer an optional space for hobbies, if no 3 car space is needed. In June 2025 a new gas furnace was installed.
Home Details
Home Type
- Single Family
Est. Annual Taxes
- $4,387
Year Built
- Built in 2000
Lot Details
- 6,534 Sq Ft Lot
- Property fronts a private road
- No Common Walls
- No Units Located Below
- Back and Front Yard Fenced
- Landscaped
- Level Lot
- Front and Back Yard Sprinklers
- Sprinklers on Timer
- Property is zoned PD
HOA Fees
- $281 Monthly HOA Fees
Parking
- 3 Car Attached Garage
- Parking Storage or Cabinetry
- Insulated Garage
- Garage Door Opener
Property Views
- Woods
- Seasonal
Home Design
- Wood Foundation
- Pitched Roof
- Shingle Roof
- Tile Roof
- Stick Built Home
- Masonry
- Stucco
Interior Spaces
- 2,148 Sq Ft Home
- 1-Story Property
- Cathedral Ceiling
- Ceiling Fan
- Gas Log Fireplace
- Double Pane Windows
- Awning
- Vinyl Clad Windows
- Plantation Shutters
- Blinds
- Drapes & Rods
- Entrance Foyer
- Smart Doorbell
- Family Room with Fireplace
- Great Room
- Home Office
- Crawl Space
Kitchen
- Breakfast Area or Nook
- Breakfast Bar
- Built-In Self-Cleaning Convection Oven
- Electric Oven
- Gas Cooktop
- Microwave
- Dishwasher
- Disposal
Flooring
- Wood
- Ceramic Tile
- Travertine
Bedrooms and Bathrooms
- 2 Bedrooms
- Double Master Bedroom
- Walk-In Closet
- Dual Sinks
- Primary Bathroom Bathtub Only
- Primary Bathroom includes a Walk-In Shower
Laundry
- Laundry Room
- Dryer
- Washer
- Sink Near Laundry
- Laundry Cabinets
- Shelves in Laundry Area
Home Security
- Security System Owned
- Security Gate
- Smart Thermostat
- Carbon Monoxide Detectors
- Fire and Smoke Detector
Accessible Home Design
- Sliding Shelves
- Halls are 32 inches wide or more
- Doors are 32 inches wide or more
- No Interior Steps
Outdoor Features
- Courtyard
- Enclosed Patio or Porch
- Outdoor Water Feature
- Pergola
- Rain Gutters
Schools
- Gomm Elementary School
- Swope Middle School
- Reno High School
Utilities
- Forced Air Heating and Cooling System
- Heating System Uses Natural Gas
- Wall Furnace
- Underground Utilities
- Central Water Heater
- Internet Available
- Phone Available
- Cable TV Available
Listing and Financial Details
- Lease Option
- Assessor Parcel Number 21422004
Community Details
Overview
- Association fees include ground maintenance, snow removal
- $200 HOA Transfer Fee
- Caughlin Ranch HOA, Phone Number (775) 746-1499
- Reno Community
- Caughlin Creek 6 Subdivision
- On-Site Maintenance
- Maintained Community
- The community has rules related to covenants, conditions, and restrictions
- Greenbelt
Amenities
- Common Area
Recreation
- Snow Removal
Security
- Resident Manager or Management On Site
- Card or Code Access
- Gated Community
Map
Home Values in the Area
Average Home Value in this Area
Tax History
| Year | Tax Paid | Tax Assessment Tax Assessment Total Assessment is a certain percentage of the fair market value that is determined by local assessors to be the total taxable value of land and additions on the property. | Land | Improvement |
|---|---|---|---|---|
| 2025 | $4,386 | $171,384 | $54,558 | $116,826 |
| 2024 | $4,260 | $170,173 | $52,322 | $117,852 |
| 2023 | $4,260 | $164,075 | $52,322 | $111,753 |
| 2022 | $4,138 | $141,720 | $48,353 | $93,367 |
| 2021 | $4,013 | $132,150 | $39,281 | $92,869 |
| 2020 | $3,893 | $129,140 | $36,005 | $93,135 |
| 2019 | $3,778 | $122,747 | $33,485 | $89,262 |
| 2018 | $3,669 | $114,379 | $26,870 | $87,509 |
| 2017 | $3,563 | $113,080 | $25,389 | $87,691 |
| 2016 | $3,472 | $113,457 | $23,592 | $89,865 |
| 2015 | $3,471 | $110,188 | $20,468 | $89,720 |
| 2014 | $3,370 | $103,945 | $16,821 | $87,124 |
| 2013 | -- | $100,402 | $15,561 | $84,841 |
Property History
| Date | Event | Price | List to Sale | Price per Sq Ft | Prior Sale |
|---|---|---|---|---|---|
| 06/27/2025 06/27/25 | Price Changed | $849,900 | -6.6% | $396 / Sq Ft | |
| 06/17/2025 06/17/25 | For Sale | $909,900 | +17.4% | $424 / Sq Ft | |
| 09/06/2022 09/06/22 | Sold | $775,000 | -3.1% | $361 / Sq Ft | View Prior Sale |
| 08/05/2022 08/05/22 | Pending | -- | -- | -- | |
| 08/01/2022 08/01/22 | Price Changed | $800,000 | -3.5% | $372 / Sq Ft | |
| 07/27/2022 07/27/22 | Price Changed | $829,000 | -0.7% | $386 / Sq Ft | |
| 07/18/2022 07/18/22 | For Sale | $835,000 | +34.7% | $389 / Sq Ft | |
| 11/22/2019 11/22/19 | Sold | $620,000 | 0.0% | $289 / Sq Ft | View Prior Sale |
| 10/24/2019 10/24/19 | Pending | -- | -- | -- | |
| 10/15/2019 10/15/19 | For Sale | $620,000 | +20.4% | $289 / Sq Ft | |
| 10/25/2016 10/25/16 | Sold | $515,000 | -1.9% | $240 / Sq Ft | View Prior Sale |
| 09/12/2016 09/12/16 | Pending | -- | -- | -- | |
| 08/30/2016 08/30/16 | For Sale | $525,000 | -- | $244 / Sq Ft |
Purchase History
| Date | Type | Sale Price | Title Company |
|---|---|---|---|
| Bargain Sale Deed | $775,000 | -- | |
| Bargain Sale Deed | $620,000 | Signature Title | |
| Bargain Sale Deed | $515,000 | Reliant Title | |
| Bargain Sale Deed | $315,000 | First Centennial Reno | |
| Bargain Sale Deed | $270,500 | First American Title |
Mortgage History
| Date | Status | Loan Amount | Loan Type |
|---|---|---|---|
| Previous Owner | $345,000 | New Conventional | |
| Previous Owner | $412,000 | New Conventional | |
| Previous Owner | $321,772 | VA | |
| Previous Owner | $118,675 | No Value Available |
Source: Northern Nevada Regional MLS
MLS Number: 250051632
APN: 214-220-04
- 3915 Innsbruck Ct Unit 2B
- 3330 Thornhill Dr
- 1150 Brookhollow Ln
- 3940 Sourdough Cir
- 3280 Thornhill Dr
- 1860 Hunter Creek Rd
- 1890 Hunter Creek Rd
- 2891 Sagittarius Dr
- 825 Caughlin Crossing
- 3678 Brighton Way
- 4120 Flintlock Cir
- 709 Caughlin Glen
- 3381 Cheechako Dr
- 3790 Ranch Crest Dr
- 1005 Stag Ridge Ct Unit 5
- 3744 Ranch Crest Dr Unit 1
- 3495 W Plumb Ln
- 3475 Meridian Ln
- 4732 Cedarhill Ln
- 3355 Markridge Dr
- 2255 Wide Horizon Dr
- 4275 W 4th St
- 2875 Idlewild Dr Unit 12
- 1131 Hunter Lake Dr Unit 1131 Hunter Lake
- 3300 Skyline Blvd
- 1300 Clough Rd
- 5200 Summit Ridge Dr
- 1555 Sky Valley Dr
- 1550 Sky Valley Dr
- 4775 Summit Ridge Dr
- 720 Bluffs Ct Unit 103
- 730 Bluffs Ct Unit 104
- 730 Bluffs Ct Unit 103
- 750 Bluffs Ct Unit 103
- 2931 Blue Grouse Dr
- 1295 Grand Summit Dr
- 1100 Solitude Trail
- 1680 Sky Mountain Dr
- 1675 Sky Mountain Dr
- 2500 Dickerson Rd
