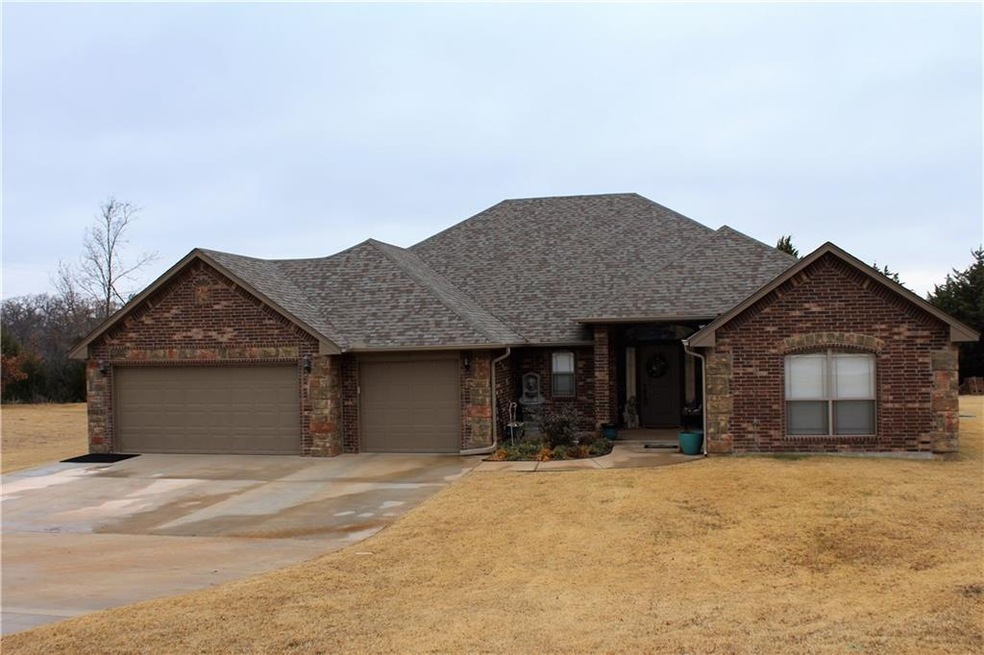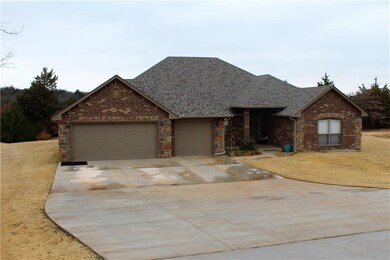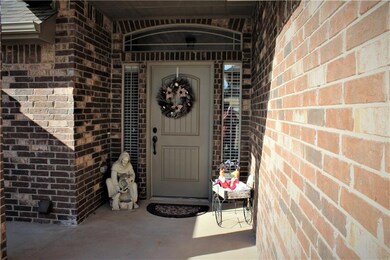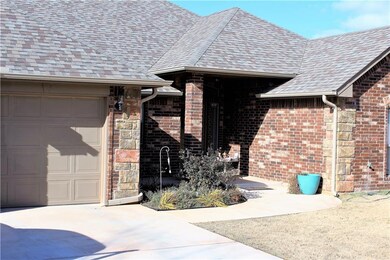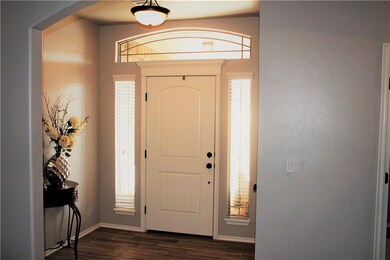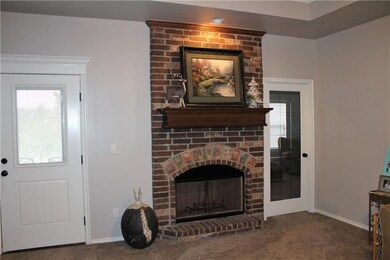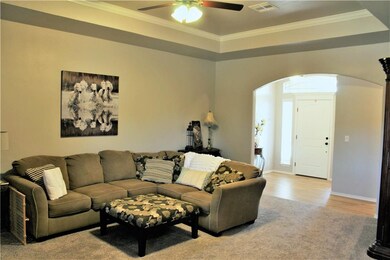
1570 Classic Run Guthrie, OK 73044
East Guthrie NeighborhoodHighlights
- Ranch Style House
- Covered patio or porch
- 3 Car Attached Garage
- Fogarty Elementary School Rated 9+
- Cul-De-Sac
- Woodwork
About This Home
As of April 2017NEW LOWER PRICE on this beautiful, energy efficient home! Versatile, open concept floor plan with great flow priced UNDER $100 PER SQ FT! Granite Counters throughout, Tray Ceilings & Wood Look Tile! Split plan has Spacious Owners Suite & Bath w/Soaker Tub, Separate Shower, DBL sinks & BIG Walk-In Closet! Larger secondary bedrooms! Kitchen features BOSCH SS Appliances, Counter Seating, Walk-in Pantry & opens to dining & living! Large Living w/Wood Burning Fireplace PLUS Large secondary living/flex space! Tons of Storage! Outbuildings are approved in this addition! HOA only $120 per year! Peaceful view in back yard of only trees & nature, no roof tops! Cul-de-Sac 3/4 acre lot just minutes from I-35 in popular Triple Crown Meadow!
Last Agent to Sell the Property
Beverly Elkins
Allied, Inc., REALTORS Listed on: 12/06/2016
Home Details
Home Type
- Single Family
Est. Annual Taxes
- $2,572
Year Built
- Built in 2015
Lot Details
- 0.75 Acre Lot
- Cul-De-Sac
- East Facing Home
HOA Fees
- $10 Monthly HOA Fees
Parking
- 3 Car Attached Garage
- Garage Door Opener
- Driveway
Home Design
- Ranch Style House
- Traditional Architecture
- Slab Foundation
- Brick Frame
- Composition Roof
Interior Spaces
- 2,357 Sq Ft Home
- Woodwork
- Metal Fireplace
- Inside Utility
- Laundry Room
Kitchen
- Electric Range
- Free-Standing Range
- Microwave
- Dishwasher
- Disposal
Flooring
- Carpet
- Tile
Bedrooms and Bathrooms
- 4 Bedrooms
- 2 Full Bathrooms
Home Security
- Home Security System
- Fire and Smoke Detector
Utilities
- Heat Pump System
- Programmable Thermostat
- Well
- Water Heater
- Aerobic Septic System
- Cable TV Available
Additional Features
- Mechanical Fresh Air
- Covered patio or porch
Community Details
- Association fees include maintenance
- Mandatory home owners association
Listing and Financial Details
- Tax Lot 16
Ownership History
Purchase Details
Purchase Details
Home Financials for this Owner
Home Financials are based on the most recent Mortgage that was taken out on this home.Similar Homes in Guthrie, OK
Home Values in the Area
Average Home Value in this Area
Purchase History
| Date | Type | Sale Price | Title Company |
|---|---|---|---|
| Interfamily Deed Transfer | -- | None Available | |
| Warranty Deed | $230,500 | American Eagle Title Group L |
Mortgage History
| Date | Status | Loan Amount | Loan Type |
|---|---|---|---|
| Open | $184,400 | New Conventional | |
| Previous Owner | $178,950 | Future Advance Clause Open End Mortgage |
Property History
| Date | Event | Price | Change | Sq Ft Price |
|---|---|---|---|---|
| 04/10/2017 04/10/17 | Sold | $230,500 | -3.9% | $98 / Sq Ft |
| 03/07/2017 03/07/17 | Pending | -- | -- | -- |
| 12/06/2016 12/06/16 | For Sale | $239,900 | +6.2% | $102 / Sq Ft |
| 12/02/2015 12/02/15 | Sold | $225,900 | -0.9% | $97 / Sq Ft |
| 10/23/2015 10/23/15 | Pending | -- | -- | -- |
| 07/06/2015 07/06/15 | For Sale | $227,900 | -- | $98 / Sq Ft |
Tax History Compared to Growth
Tax History
| Year | Tax Paid | Tax Assessment Tax Assessment Total Assessment is a certain percentage of the fair market value that is determined by local assessors to be the total taxable value of land and additions on the property. | Land | Improvement |
|---|---|---|---|---|
| 2024 | $2,572 | $28,306 | $2,614 | $25,692 |
| 2023 | $2,572 | $27,482 | $2,614 | $24,868 |
| 2022 | $2,366 | $26,682 | $2,614 | $24,068 |
| 2021 | $2,308 | $25,905 | $2,614 | $23,291 |
| 2020 | $2,248 | $25,209 | $2,614 | $22,595 |
| 2019 | $2,264 | $25,296 | $2,701 | $22,595 |
| 2018 | $2,197 | $25,296 | $2,701 | $22,595 |
| 2017 | $2,167 | $25,418 | $1,956 | $23,462 |
| 2016 | $2,160 | $24,677 | $1,742 | $22,935 |
| 2014 | $38 | $499 | $499 | $0 |
| 2013 | $51 | $653 | $653 | $0 |
Agents Affiliated with this Home
-
B
Seller's Agent in 2017
Beverly Elkins
Allied, Inc., REALTORS
-
M
Buyer's Agent in 2017
Micah Sims
Metro First Realty
(405) 305-7220
119 Total Sales
-
M
Seller's Agent in 2015
Mike Shadix
Blue Ribbon Real Estate Group
(405) 202-1119
-
B
Seller Co-Listing Agent in 2015
Brett Shadix
405 Home Store
(405) 627-5236
1 Total Sale
Map
Source: MLSOK
MLS Number: 753533
APN: 420051320
- 1783 Classic Run
- 6574 Mint Julep Ln
- 406 Stonegate Dr
- 2901 E Camp Dr
- 0 E Seward Rd
- 1652 Sunset Run
- 1626 Sunset Run
- 1600 Sunset Run
- 1578 Sunset Run
- 1552 Sunset Run
- 3 Stonegate Dr
- 2650 Woodbury Place
- 7335 Lisa Ln
- 812 Stella Trail
- 11930 Blue Heron Creek
- 6965 Seabiscuit Ln
- 2429 Gallant Fox Terrace
- 816 E Roller Coaster Rd
- 4940 Meadow Dr
- 0 W Lake Rd
