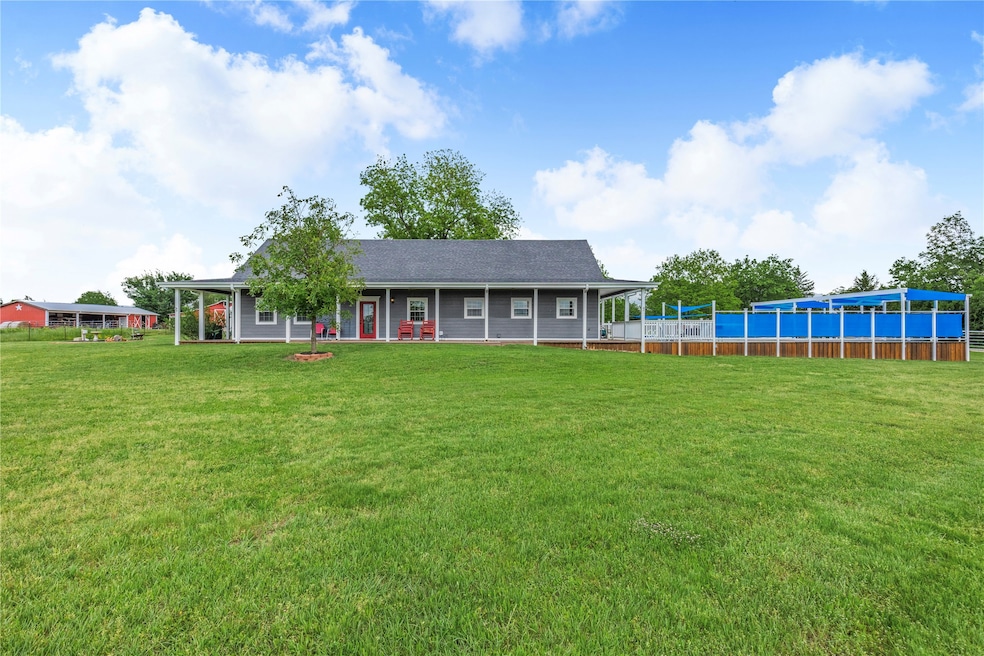
Highlights
- In Ground Pool
- Open Floorplan
- Granite Countertops
- 12.84 Acre Lot
- Corner Lot
- Covered patio or porch
About This Home
As of June 2025Welcome to your dream mini ranch home nestled on 12.84,ag exempt acres in the highly sought-after Miller Grove School District! This stunning property features 2607 sq ft in the main home with 3 spacious bedrooms and 2 well-appointed baths, designed with an open floor plan that seamlessly connects the living, dining, and kitchen areas. The large kitchen island is perfect for entertaining, while the butler's pantry provides additional storage and prep space.
Relax and unwind in the sunroom or retreat to the primary bedroom, which boasts an en-suite bath complete with a double vanity, jetted tub, and separate shower, two large walk in closets make this suite perfect. The second bedroom offers the versatility of a second primary suite, making it ideal for guests or family members. Throughout the home, you'll find charming 2-inch faux blinds and an abundance of storage options.
Step outside to enjoy your very own above-ground pool, surrounded by a beautifully crafted deck—this along with the wrap around porches are perfect for summer gatherings. Additionally, this property features a remarkable 864 sq ft MIL suite, complete with a bedroom, bathroom, kitchen, and laundry room, offering privacy for guests or extended family.
This cross fenced property comes equipped with 2 barns, each with concrete slab garages, one barn, 40’x60’, has stalls and working pens. The 2nd barn is 12’x40’. Also on the property is a 16’ x 40’ storage building that has electric and plumbing making it ready to finish out into a 1 bedroom tiny home.
Don't miss this incredible opportunity to own a peaceful retreat with ample space and modern amenities. Schedule your showing today! This one has it all!
12.92 adjacent acres available for purchase. More pics coming.
Last Agent to Sell the Property
Ebby Halliday Realtors Brokerage Phone: 903-581-4141 License #0734786 Listed on: 04/15/2025

Property Details
Home Type
- Multi-Family
Est. Annual Taxes
- $5,606
Year Built
- Built in 2015
Lot Details
- 12.84 Acre Lot
- Property fronts a county road
- Gated Home
- Cross Fenced
- Barbed Wire
- Aluminum or Metal Fence
- Pipe Fencing
- Corner Lot
- Cleared Lot
- Many Trees
Parking
- 2 Car Attached Garage
- 3 Carport Spaces
- Garage Door Opener
Home Design
- Property Attached
- Slab Foundation
- Shingle Roof
- Composition Roof
Interior Spaces
- 2,607 Sq Ft Home
- 1-Story Property
- Open Floorplan
- Built-In Features
- Electric Fireplace
- Living Room with Fireplace
- Laminate Flooring
Kitchen
- Eat-In Kitchen
- Electric Range
- Dishwasher
- Kitchen Island
- Granite Countertops
- Disposal
Bedrooms and Bathrooms
- 3 Bedrooms
- Walk-In Closet
- 2 Full Bathrooms
- Double Vanity
Pool
- In Ground Pool
- Above Ground Pool
Outdoor Features
- Covered patio or porch
- Outdoor Storage
Schools
- Millergrov Elementary School
- Millergrov High School
Utilities
- Central Heating and Cooling System
- Electric Water Heater
- Aerobic Septic System
- High Speed Internet
Listing and Financial Details
- Assessor Parcel Number R000015227
Similar Home in Point, TX
Home Values in the Area
Average Home Value in this Area
Mortgage History
| Date | Status | Loan Amount | Loan Type |
|---|---|---|---|
| Closed | $450,000 | New Conventional | |
| Closed | $350,000 | Credit Line Revolving | |
| Closed | $180,000 | Stand Alone First | |
| Closed | $169,800 | Future Advance Clause Open End Mortgage |
Property History
| Date | Event | Price | Change | Sq Ft Price |
|---|---|---|---|---|
| 06/26/2025 06/26/25 | Sold | -- | -- | -- |
| 06/01/2025 06/01/25 | Pending | -- | -- | -- |
| 05/02/2025 05/02/25 | Price Changed | $699,000 | -3.6% | $268 / Sq Ft |
| 04/15/2025 04/15/25 | For Sale | $725,000 | -- | $278 / Sq Ft |
Tax History Compared to Growth
Tax History
| Year | Tax Paid | Tax Assessment Tax Assessment Total Assessment is a certain percentage of the fair market value that is determined by local assessors to be the total taxable value of land and additions on the property. | Land | Improvement |
|---|---|---|---|---|
| 2024 | $5,606 | $430,240 | $26,520 | $403,720 |
| 2023 | $5,606 | $351,560 | $18,560 | $333,000 |
| 2022 | $5,886 | $343,610 | $10,610 | $333,000 |
| 2021 | $5,351 | $304,550 | $9,020 | $295,530 |
| 2020 | $4,956 | $304,550 | $9,020 | $295,530 |
| 2019 | $4,829 | $220,010 | $6,370 | $213,640 |
| 2018 | $4,829 | $220,010 | $6,370 | $213,640 |
| 2017 | $4,834 | $220,010 | $6,370 | $213,640 |
| 2016 | $902 | $41,060 | $6,370 | $34,690 |
| 2015 | -- | $5,570 | $4,460 | $1,110 |
| 2014 | -- | $5,570 | $4,460 | $1,110 |
Agents Affiliated with this Home
-
D
Seller's Agent in 2025
Deann Dickens
Ebby Halliday Realtors
-
S
Buyer's Agent in 2025
Summer Graham
Compass RE Texas, LLC
Map
Source: North Texas Real Estate Information Systems (NTREIS)
MLS Number: 20905039
APN: R000015227
- 742 County Road 1144
- TBD Lot Fm 275
- TBD Fm 514
- Tract 4 Fm 514
- 4686 Fm-514
- 1818 County Road 1151
- 288 County Road 1148
- 3843 Fm 514
- 1473 County Road 1143
- 397 Rs County Road 4452
- 3699 Fm 514
- 1121 Rs County Road 4452
- LOT County Road 1138
- 000 County Road 1138
- 13533 Farm To Market Road 1567
- TBD County Road 1151
- 7188 Fm 1567 W
- 360 County Road 1142
- 641 Rs County Road 4480
- 000 Rs County Road 4480






