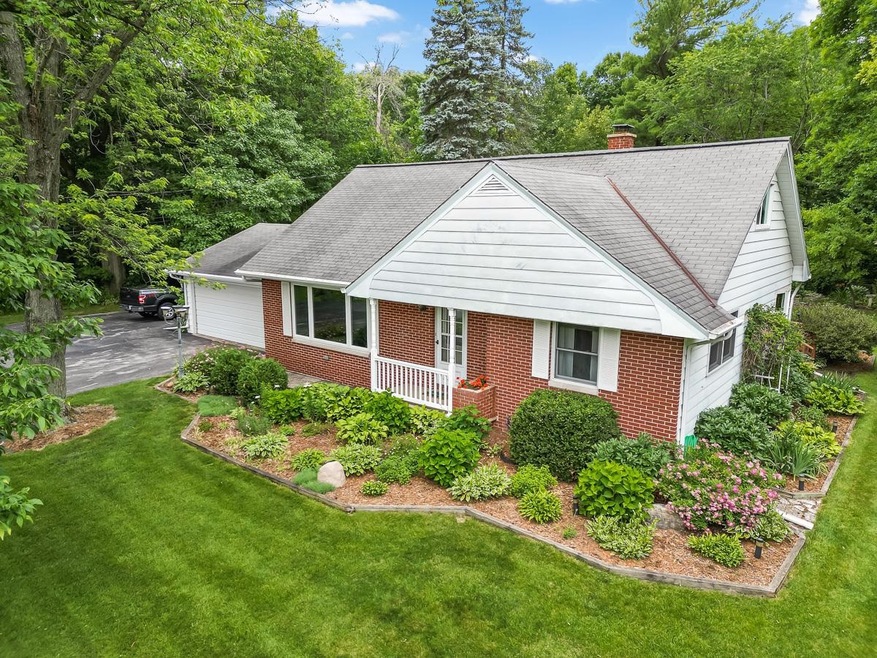
1570 E Adam Dr de Pere, WI 54115
Highlights
- 1.83 Acre Lot
- Wooded Lot
- 2 Car Attached Garage
- Hemlock Creek Elementary School Rated A-
- Main Floor Primary Bedroom
About This Home
As of August 2023A tranquil retreat that feels worlds away from the hustle and bustle, but close enough to everything. From the moment you drive up, you truly will be charmed!! Boasting a wooded lot, loads of gardens with flowers & veggies, fruit trees, wildlife, privacy, & just that sense of peace. Enjoy time at firepit at night or coffee in the morning by the creek. Inside the house there's space to entertain and space to store all the stuff. And don't forget that shed - cute as cute can be & functional too! Truly a one of a kind opportunity to own a slice of paradise that you can call HOME. Seller requests property to go live in MLS on July 13th & showings to begin on July 14th. Please allow 48 for binding acceptance & no acceptance on weekends.
Last Agent to Sell the Property
Coldwell Banker Real Estate Group License #94-83318 Listed on: 07/11/2023

Home Details
Home Type
- Single Family
Est. Annual Taxes
- $3,373
Year Built
- Built in 1964
Lot Details
- 1.83 Acre Lot
- Wooded Lot
Home Design
- Brick Exterior Construction
- Poured Concrete
- Aluminum Siding
Interior Spaces
- 1.5-Story Property
- Partially Finished Basement
- Basement Fills Entire Space Under The House
Kitchen
- Oven or Range
- Microwave
- Disposal
Bedrooms and Bathrooms
- 4 Bedrooms
- Primary Bedroom on Main
- 2 Full Bathrooms
Laundry
- Dryer
- Washer
Parking
- 2 Car Attached Garage
- Driveway
Utilities
- Heating System Uses Natural Gas
- Radiant Heating System
Ownership History
Purchase Details
Home Financials for this Owner
Home Financials are based on the most recent Mortgage that was taken out on this home.Purchase Details
Home Financials for this Owner
Home Financials are based on the most recent Mortgage that was taken out on this home.Similar Homes in de Pere, WI
Home Values in the Area
Average Home Value in this Area
Purchase History
| Date | Type | Sale Price | Title Company |
|---|---|---|---|
| Warranty Deed | $382,000 | -- | |
| Warranty Deed | $260,000 | Liberty Title |
Mortgage History
| Date | Status | Loan Amount | Loan Type |
|---|---|---|---|
| Previous Owner | $236,925 | VA | |
| Previous Owner | $35,175 | Credit Line Revolving | |
| Previous Owner | $14,175 | Credit Line Revolving | |
| Previous Owner | $120,000 | New Conventional | |
| Previous Owner | $22,000 | Credit Line Revolving |
Property History
| Date | Event | Price | Change | Sq Ft Price |
|---|---|---|---|---|
| 08/21/2023 08/21/23 | Sold | $382,000 | +9.1% | $170 / Sq Ft |
| 08/21/2023 08/21/23 | Pending | -- | -- | -- |
| 07/11/2023 07/11/23 | For Sale | $350,000 | +34.6% | $156 / Sq Ft |
| 08/17/2018 08/17/18 | Sold | $260,000 | -3.3% | $116 / Sq Ft |
| 08/06/2018 08/06/18 | Pending | -- | -- | -- |
| 06/25/2018 06/25/18 | For Sale | $268,900 | -- | $120 / Sq Ft |
Tax History Compared to Growth
Tax History
| Year | Tax Paid | Tax Assessment Tax Assessment Total Assessment is a certain percentage of the fair market value that is determined by local assessors to be the total taxable value of land and additions on the property. | Land | Improvement |
|---|---|---|---|---|
| 2024 | $3,802 | $235,100 | $79,400 | $155,700 |
| 2023 | $3,318 | $217,400 | $79,400 | $138,000 |
| 2022 | $3,373 | $217,400 | $79,400 | $138,000 |
| 2021 | $3,379 | $217,400 | $79,400 | $138,000 |
| 2020 | $3,363 | $169,600 | $56,000 | $113,600 |
| 2019 | $3,247 | $169,600 | $56,000 | $113,600 |
| 2018 | $3,206 | $169,600 | $56,000 | $113,600 |
| 2017 | $3,179 | $169,600 | $56,000 | $113,600 |
| 2016 | $3,238 | $169,600 | $56,000 | $113,600 |
| 2015 | $3,403 | $169,600 | $56,000 | $113,600 |
| 2014 | $3,477 | $169,600 | $56,000 | $113,600 |
| 2013 | $3,477 | $169,600 | $56,000 | $113,600 |
Agents Affiliated with this Home
-
Dawn Quait

Seller's Agent in 2023
Dawn Quait
Coldwell Banker Real Estate Group
(920) 570-4907
1 in this area
77 Total Sales
-
Jamie Mursau

Buyer's Agent in 2023
Jamie Mursau
NextHome Select Realty
(920) 365-6254
5 in this area
317 Total Sales
-
Adam Turriff

Seller's Agent in 2018
Adam Turriff
Resource One Realty, LLC
(920) 217-5498
10 in this area
256 Total Sales
Map
Source: REALTORS® Association of Northeast Wisconsin
MLS Number: 50277951
APN: HB-895
- 1620 Woodland Dr
- 1584 Ravine Dr
- 2877 Foxford Ct
- 0 Contract Dr
- 0 Fernando Dr
- 1280 W Main Ave
- 2653 Babcock Rd
- 1126 Princess Dove Cir
- 3631 Lost Ln
- 3573 E Hank Ave
- 3581 E Hank Ave
- 3507 Crocus Dr
- 3608 E Hank Ave
- 1308 Carole Ln
- 1338 Highland Ridge Dr
- 3644 E Hank Ave
- 1359 Shelby Ln
- 3106 Trinity Ct
- 3166 Trinity Ct
- 3635 Woods Edge Way
