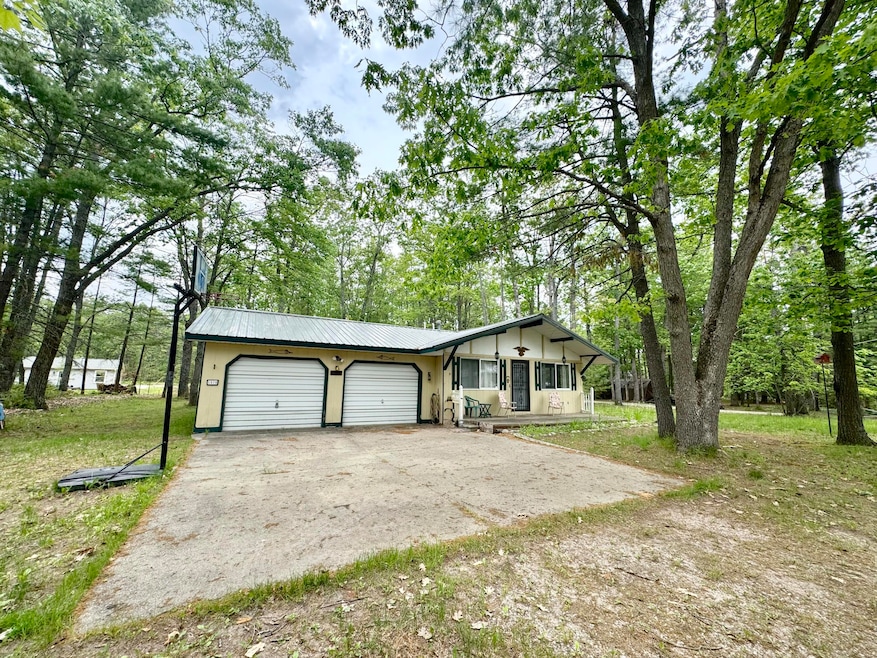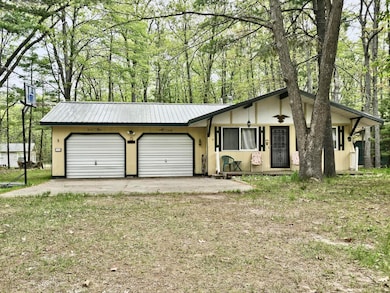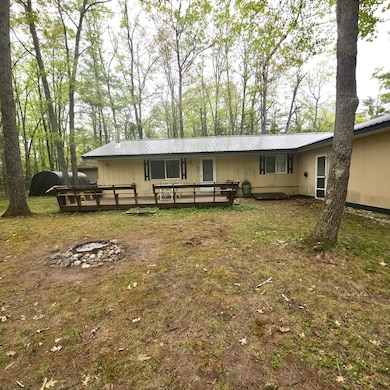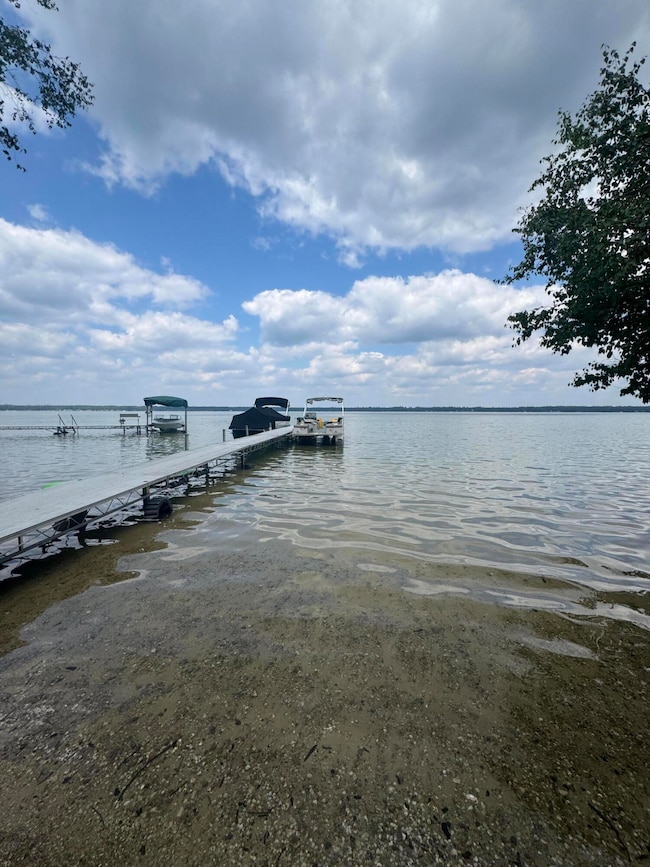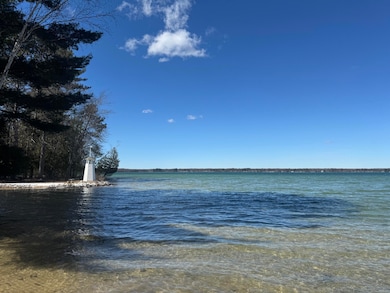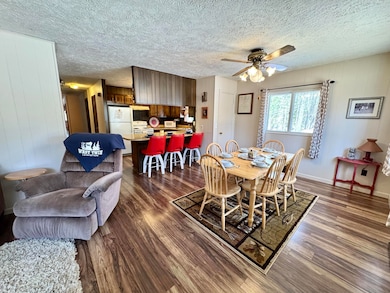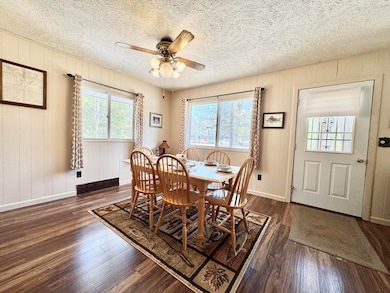1570 E College Dr Lewiston, MI 49756
Estimated payment $1,394/month
Highlights
- Deeded Waterfront Access Rights
- Deck
- Ranch Style House
- Waterfront
- Wood Burning Stove
- Mud Room
About This Lot
This beautiful home is located in the heart of Lewiston, a welcoming Northern Michigan community known for its small-town charm, friendly atmosphere, and endless opportunities for outdoor recreation. Offering deeded access to stunning West Twin Lake, this property is the perfect choice for a summer getaway or a comfortable year-round residence.
Inside, you'll find three generously sized bedrooms, including a master suite with its own en suite bathroom for added comfort and privacy. Two spacious living rooms provide plenty of space for both relaxation and entertaining. Recent updates bring peace of mind with newer flooring, a new drain field, and a brand-new metal roof installed in May. Step outside to your deck and enjoy your morning coffee while soaking in the quiet Up North surroundings. With deeded access to West Twin Lake one of Lewiston's largest and most desirable all-sports lakes you'll love spending your summer days on the water, boating, swimming, and fishing. When you're ready to explore on land, the area offers miles of trails perfect for ATVs, snowmobiles, or hiking, along with nearby golf courses and year-round events that make Lewiston a true four-season destination.
Whether you're seeking a full-time residence or a vacation retreat, this home combines comfort, convenience, and the best of Northern Michigan lake living.
Listing Agent
KW Northern Michigan Team Partners License #6501426430 Listed on: 09/05/2025

Property Details
Property Type
- Land
Est. Annual Taxes
- $2,471
Year Built
- Built in 1979
Lot Details
- 0.66 Acre Lot
- Lot Dimensions are 78x 150x 97x 138
- Waterfront
- Dirt Road
Home Design
- Ranch Style House
- Frame Construction
- Wood Siding
Interior Spaces
- 1,584 Sq Ft Home
- Wood Burning Stove
- Mud Room
- Family Room
- Living Room
- Dining Room
- First Floor Utility Room
- Laminate Flooring
- Crawl Space
- Oven or Range
Bedrooms and Bathrooms
- 3 Bedrooms
Laundry
- Laundry on main level
- Dryer
- Washer
Parking
- 2.5 Car Attached Garage
- Heated Garage
Utilities
- Forced Air Heating System
- Well
- Water Heater
- Septic Tank
- Septic System
Listing and Financial Details
- Assessor Parcel Number 001-230-000-016-00
- Tax Block 32
Community Details
Overview
- No Home Owners Association
- College Park Sub Subdivision
Recreation
- Deeded Waterfront Access Rights
- Deck
- Patio
- Shed
Map
Home Values in the Area
Average Home Value in this Area
Tax History
| Year | Tax Paid | Tax Assessment Tax Assessment Total Assessment is a certain percentage of the fair market value that is determined by local assessors to be the total taxable value of land and additions on the property. | Land | Improvement |
|---|---|---|---|---|
| 2025 | $2,471 | $96,000 | $7,700 | $88,300 |
| 2024 | $1,657 | $86,300 | $86,300 | $0 |
| 2023 | $1,629 | $73,600 | $10,600 | $63,000 |
| 2022 | $2,101 | $61,700 | $500 | $61,200 |
| 2021 | $1,895 | $54,500 | $3,300 | $51,200 |
| 2020 | $2,028 | $53,800 | $0 | $0 |
| 2019 | $1,407 | $54,100 | $0 | $0 |
| 2018 | $433 | $43,600 | $0 | $0 |
| 2017 | -- | $45,300 | $0 | $0 |
| 2016 | -- | $44,400 | $0 | $0 |
| 2015 | -- | $46,300 | $0 | $0 |
| 2014 | -- | $41,200 | $0 | $0 |
Property History
| Date | Event | Price | List to Sale | Price per Sq Ft |
|---|---|---|---|---|
| 09/05/2025 09/05/25 | For Sale | $225,000 | -- | $142 / Sq Ft |
Purchase History
| Date | Type | Sale Price | Title Company |
|---|---|---|---|
| Deed | $110,000 | -- |
Source: Water Wonderland Board of REALTORS®
MLS Number: 201836904
APN: 001-230-000-016-00
- 1479 Park Dr
- 2110 Veeder Rd
- 3313 Pleasant View Dr
- 1830 Dollar Lk Rd
- 3519 Richard St
- 1161 Lagoon St
- 3506 County Road 612
- 2575 Marion St
- 3044 Marion St
- 2912 Birch St
- 5880 Hillside Dr
- 3290 Skyline Rd
- 5839 N Red Oak Rd
- 522 Red Pine Rd
- 3940 N Marion St
- 2861 Buttles Rd
- 5987 Hillside Dr
- 4170 Grant Dr
- 3926 Sheridan Rd
- Lot 37 Sheridan Rd
