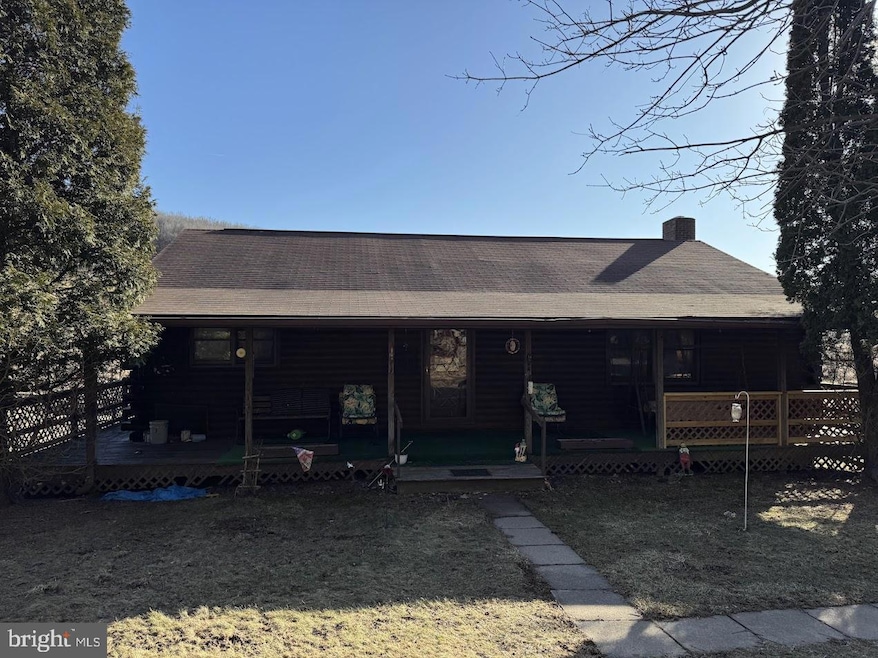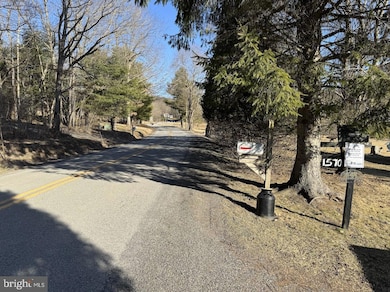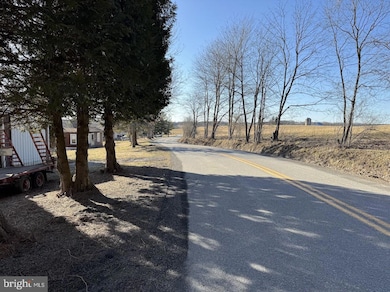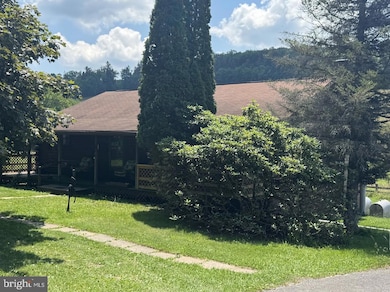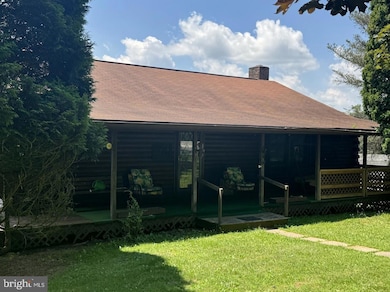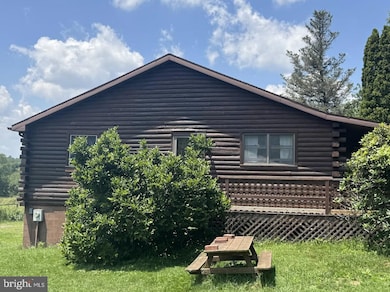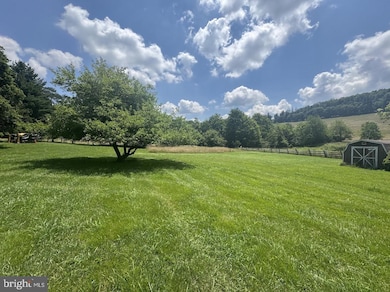1570 Garrett Rd Oakland, MD 21550
Estimated payment $1,585/month
Highlights
- View of Trees or Woods
- No HOA
- Paneling
- Rambler Architecture
- 1 Car Detached Garage
- Open Space
About This Home
Located between Oakland and Deep Creek Lake, this log ranch is situated on 14.82 acres, including a stream, pond, barn and outbuildings with many possibilities to include potential subdivision configurations. The log home needs some TLC and updates; it is being sold as part of an estate. Some items of personal property remain in the house and on grounds. Those items are being removed. More photos will follow once the interior is emptied. The property will be sold AS-IS.
Listing Agent
(301) 616-0274 dduggan1469@gmail.com 1 Real Estate Source LLC License #5018309 Listed on: 07/10/2025
Home Details
Home Type
- Single Family
Est. Annual Taxes
- $1,668
Year Built
- Built in 1984
Lot Details
- 14.82 Acre Lot
- Open Space
- Rural Setting
- West Facing Home
- Property is in average condition
- Property is zoned NOT ZONED
Parking
- 1 Car Detached Garage
- 4 Driveway Spaces
- Front Facing Garage
- Gravel Driveway
Property Views
- Pond
- Woods
- Pasture
- Mountain
Home Design
- Rambler Architecture
- Log Cabin
- Entry on the 1st floor
- Block Foundation
- Log Walls
- Frame Construction
- Shingle Roof
- Log Siding
Interior Spaces
- Property has 1 Level
- Paneling
Bedrooms and Bathrooms
- 3 Main Level Bedrooms
- 1 Full Bathroom
Basement
- Connecting Stairway
- Interior and Exterior Basement Entry
- Laundry in Basement
Schools
- Broadford Elementary School
- Southern Middle School
- Southern Garrett High School
Utilities
- Heating System Uses Oil
- Hot Water Baseboard Heater
- 100 Amp Service
- Well
- Oil Water Heater
- On Site Septic
Additional Features
- Chairlift
- Outbuilding
Community Details
- No Home Owners Association
- Oakland Subdivision
Listing and Financial Details
- Assessor Parcel Number 1216016543
Map
Home Values in the Area
Average Home Value in this Area
Tax History
| Year | Tax Paid | Tax Assessment Tax Assessment Total Assessment is a certain percentage of the fair market value that is determined by local assessors to be the total taxable value of land and additions on the property. | Land | Improvement |
|---|---|---|---|---|
| 2025 | $1,591 | $153,700 | $29,700 | $124,000 |
| 2024 | $1,581 | $142,800 | $0 | $0 |
| 2023 | $1,523 | $131,900 | $0 | $0 |
| 2022 | $279 | $121,000 | $29,700 | $91,300 |
| 2021 | $272 | $120,000 | $0 | $0 |
| 2020 | $954 | $119,000 | $0 | $0 |
| 2019 | $1,408 | $118,000 | $29,700 | $88,300 |
| 2018 | $348 | $118,000 | $29,700 | $88,300 |
| 2017 | $344 | $118,000 | $0 | $0 |
| 2016 | -- | $118,000 | $0 | $0 |
| 2015 | -- | $118,000 | $0 | $0 |
| 2014 | -- | $118,000 | $0 | $0 |
Property History
| Date | Event | Price | List to Sale | Price per Sq Ft |
|---|---|---|---|---|
| 11/09/2025 11/09/25 | Pending | -- | -- | -- |
| 10/21/2025 10/21/25 | Price Changed | $275,000 | -8.3% | $195 / Sq Ft |
| 07/30/2025 07/30/25 | Price Changed | $300,000 | -13.0% | $213 / Sq Ft |
| 07/10/2025 07/10/25 | For Sale | $345,000 | -- | $245 / Sq Ft |
Source: Bright MLS
MLS Number: MDGA2010010
APN: 16-016543
- 0 Garrett Trail Unit MDGA2010758
- Lot 1 Cherrywood Dr
- Lots 26-29 E Third Ave
- 18 Hoye Crest Rd
- 102 Roanoke Ave
- 809 N St
- 511 Main St
- 1001 Sutter Ln
- 104 G St
- 609 Southern Pines Dr
- 723 Kings Ct
- 204 E St
- 0 Memorial Dr Unit MDGA2010668
- 127 S Oakhall Dr
- 1720 Pysell Crosscut Rd
- 1875 Pysell Crosscut Rd
- 1909 Pysell Crosscut Rd
- 141 Truesdale Rd
- 0 8th & Dennett Road St Unit MDGA2009886
- 315 Coolidge Ave
