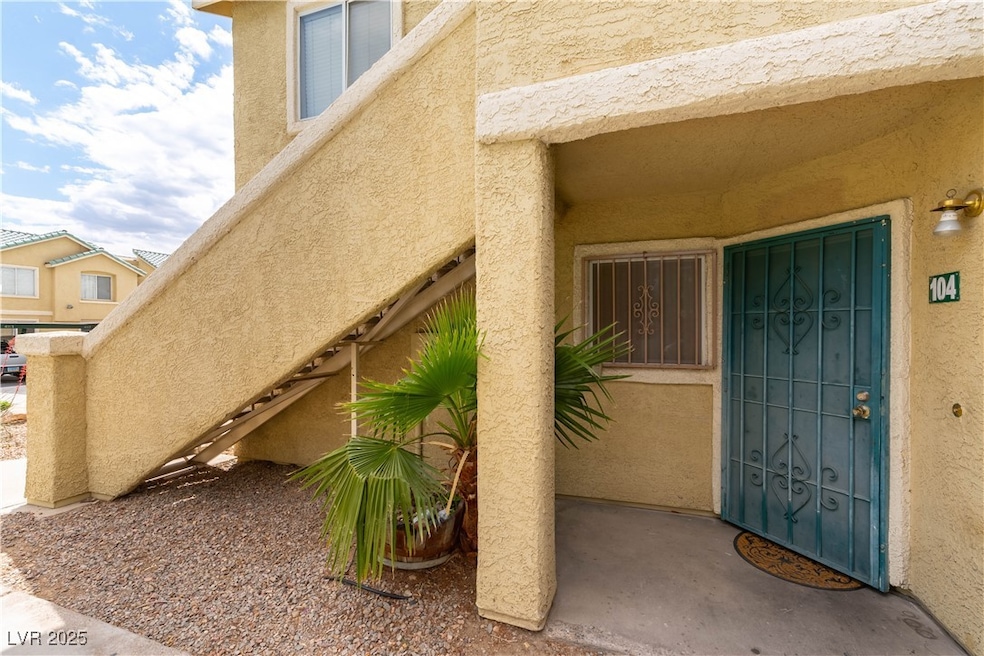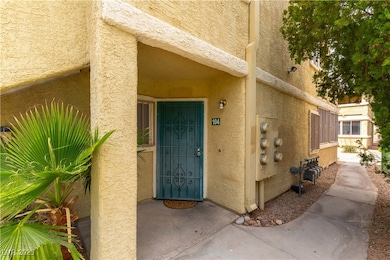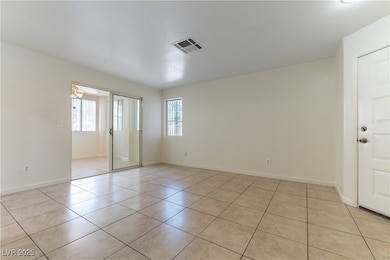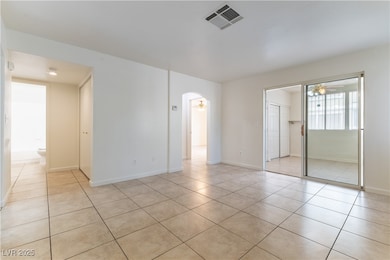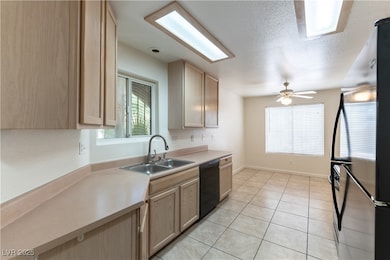1570 Jamielinn Ln Unit 104 Las Vegas, NV 89110
East Las Vegas NeighborhoodEstimated payment $1,345/month
Highlights
- Fitness Center
- Gated Community
- Main Floor Primary Bedroom
- Custom Home
- Clubhouse
- Community Pool
About This Home
DOWNSTAIRS 3 BEDROOM, 2 FULL BATH, 1 LEVEL UNIT NEAR THE POOL - MOVE IN READY, CLEAN AND ABSOLUTELY *SPOTLESS*! SPACIOUS FLOOR PLAN, LARGE GREAT ROOM AND ALL NEW PAINT! ALL TILE FLOORS - NO CARPET! OPEN KITCHEN FEATURES GAS STOVE AND DINING AREA + *ALL APPLIANCES INCLUDED*! LARGE BEDROOMS, 2 WITH DIRECT BATHROOM ACCESS & NEW SINKS AND FAUCETS! CEILING FANS THROUGHOUT. WASHER & DRYER ARE INSIDE & ARE ALSO INCLUDED! SECURED ENTRY & WINDOWS FOR PEACE OF MIND. GATED COMMUNITY, FEATURING 2 SWIMMING POOLS, SPA, EXERCISE ROOM/FITNESS CENTER & CLUB HOUSE. COVERED PARKING & TONS OF GUEST PARKING. SUPER LOW PROPERTY TAXES + HOA PAYS WATER, TRASH, AND SEWER!
Listing Agent
24 Karat Realty Brokerage Email: ethan@eaginvestments.com License #B.0007548 Listed on: 05/01/2025
Property Details
Home Type
- Condominium
Est. Annual Taxes
- $511
Year Built
- Built in 1993
Lot Details
- South Facing Home
- Wrought Iron Fence
- Property is Fully Fenced
- Block Wall Fence
- Drip System Landscaping
HOA Fees
- $300 Monthly HOA Fees
Home Design
- Custom Home
- Frame Construction
- Tile Roof
- Stucco
Interior Spaces
- 1,081 Sq Ft Home
- 2-Story Property
- Ceiling Fan
- Double Pane Windows
- Blinds
- Tile Flooring
Kitchen
- Gas Range
- Microwave
- Dishwasher
- Disposal
Bedrooms and Bathrooms
- 3 Bedrooms
- Primary Bedroom on Main
- 2 Full Bathrooms
Laundry
- Laundry Room
- Laundry on main level
- Dryer
- Washer
Parking
- 1 Detached Carport Space
- Guest Parking
- Assigned Parking
Eco-Friendly Details
- Energy-Efficient Windows
- Sprinkler System
- Rain Water Catchment
Outdoor Features
- Porch
Schools
- Diaz Elementary School
- Monaco Mario C & Joanne Middle School
- Desert Pines High School
Utilities
- Central Heating and Cooling System
- Heating System Uses Gas
- Underground Utilities
- Gas Water Heater
- Cable TV Available
Community Details
Overview
- Association fees include ground maintenance, recreation facilities, reserve fund, sewer, security, trash, water
- Emerald Gardens Association, Phone Number (702) 835-6904
- Owens Condo Subdivision
- The community has rules related to covenants, conditions, and restrictions
Amenities
- Clubhouse
Recreation
- Fitness Center
- Community Pool
- Community Spa
Security
- Controlled Access
- Gated Community
Map
Home Values in the Area
Average Home Value in this Area
Tax History
| Year | Tax Paid | Tax Assessment Tax Assessment Total Assessment is a certain percentage of the fair market value that is determined by local assessors to be the total taxable value of land and additions on the property. | Land | Improvement |
|---|---|---|---|---|
| 2025 | $514 | $37,564 | $11,900 | $25,664 |
| 2024 | $476 | $37,564 | $11,900 | $25,664 |
| 2023 | $476 | $41,397 | $17,500 | $23,897 |
| 2022 | $441 | $35,099 | $12,950 | $22,149 |
| 2021 | $427 | $33,126 | $11,550 | $21,576 |
| 2020 | $394 | $33,087 | $11,550 | $21,537 |
| 2019 | $389 | $30,202 | $8,750 | $21,452 |
| 2018 | $371 | $22,518 | $4,900 | $17,618 |
| 2017 | $638 | $19,465 | $4,200 | $15,265 |
| 2016 | $353 | $17,605 | $4,550 | $13,055 |
| 2015 | $351 | $13,986 | $2,100 | $11,886 |
| 2014 | $340 | $10,095 | $2,450 | $7,645 |
Property History
| Date | Event | Price | List to Sale | Price per Sq Ft | Prior Sale |
|---|---|---|---|---|---|
| 11/14/2025 11/14/25 | For Sale | $189,900 | 0.0% | $176 / Sq Ft | |
| 08/24/2025 08/24/25 | Pending | -- | -- | -- | |
| 08/17/2025 08/17/25 | For Sale | $189,900 | 0.0% | $176 / Sq Ft | |
| 07/24/2025 07/24/25 | Off Market | $189,900 | -- | -- | |
| 07/20/2025 07/20/25 | Price Changed | $189,900 | -2.6% | $176 / Sq Ft | |
| 06/25/2025 06/25/25 | Price Changed | $195,000 | -1.5% | $180 / Sq Ft | |
| 06/04/2025 06/04/25 | Price Changed | $198,000 | -0.9% | $183 / Sq Ft | |
| 05/13/2025 05/13/25 | Price Changed | $199,800 | -4.4% | $185 / Sq Ft | |
| 05/01/2025 05/01/25 | For Sale | $209,000 | 0.0% | $193 / Sq Ft | |
| 02/22/2021 02/22/21 | Rented | $930 | -6.5% | -- | |
| 01/23/2021 01/23/21 | Under Contract | -- | -- | -- | |
| 12/23/2020 12/23/20 | For Rent | $995 | 0.0% | -- | |
| 05/21/2014 05/21/14 | Sold | $60,000 | -14.3% | $56 / Sq Ft | View Prior Sale |
| 04/21/2014 04/21/14 | Pending | -- | -- | -- | |
| 04/03/2014 04/03/14 | For Sale | $70,000 | -- | $65 / Sq Ft |
Purchase History
| Date | Type | Sale Price | Title Company |
|---|---|---|---|
| Bargain Sale Deed | $60,000 | Equity Title Of Nevada | |
| Interfamily Deed Transfer | -- | None Available | |
| Interfamily Deed Transfer | -- | None Available | |
| Interfamily Deed Transfer | -- | Fidelity National Title | |
| Deed | $80,000 | First American Title Co |
Mortgage History
| Date | Status | Loan Amount | Loan Type |
|---|---|---|---|
| Previous Owner | $41,215 | No Value Available | |
| Previous Owner | $40,000 | No Value Available |
Source: Las Vegas REALTORS®
MLS Number: 2679186
APN: 140-30-514-010
- 1560 Jamielinn Ln Unit 101
- Drumlin Plan at Parkhill Crest
- Heywood Plan at Parkhill Crest
- Arroway Plan at Parkhill Crest
- 1500 Jamielinn Ln Unit 201
- 4254 Lunar Lullaby Ave
- 4272 Lunar Lullaby Ave
- 4260 Lunar Lullaby Ave
- 4266 Lunar Lullaby Ave
- 4278 Lunar Lullaby Ave
- 4132 Mark Twain Ct
- 1400 Jamielinn Ln Unit 102
- 1401 Linnbaker Ln Unit 202
- 1421 Henry Dr
- 1504 Frank Aved St Unit 201
- 1517 Frank Aved St Unit 202
- 1505 Frank Aved St Unit 101
- 4054 E Tonopah Ave
- 3965 Rebecca Raiter Ave Unit 201
- 4057 Pioneer Ridge Ct
- 1404 Henry Dr Unit A
- 3961 Danny Melamed Ave Unit 201
- 1700 N Lamb Blvd
- 4170 E Tonopah Ave Unit 113
- 4181 Terrestrial Ln Unit 120
- 4430 E Van Buren Ave Unit 203
- 11 Bon Rea Cir
- 4220 Middlesex Ave Unit C
- 1884 Nebula Dr Unit 276
- 4069 Vicenta Ct
- 1873 Dwarf Star Dr Unit 245
- 1858 Dwarf Star Dr Unit 233
- 26 Arcade Cir
- 4131 Artist Ct
- 1914 Cosmic Dr Unit 1004
- 921 Snug Harbor St Unit D
- 1963 Dwarf Star Dr Unit 2018
- 4117 Ivy Russell Way
- 4368 Holden St
- 1928 Salvation St
