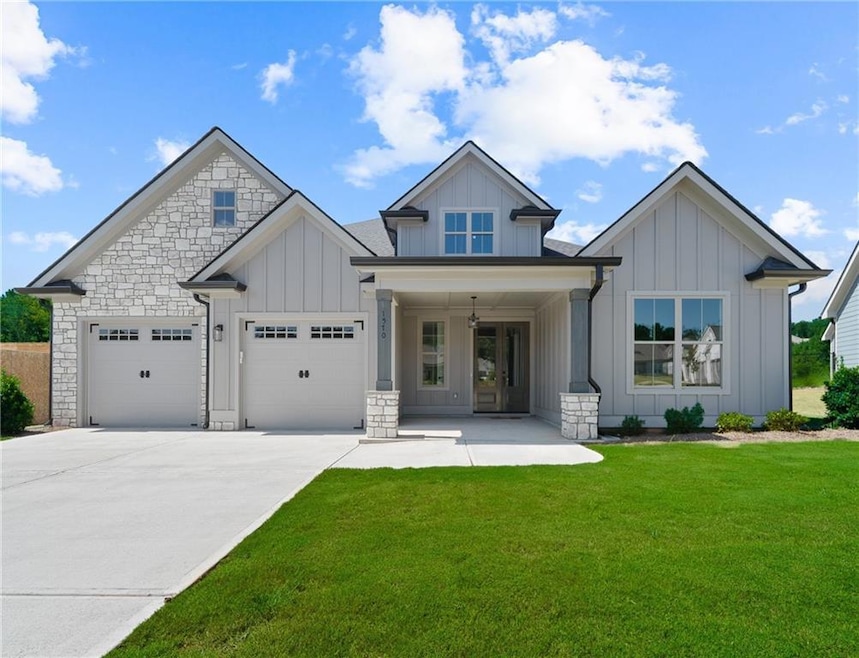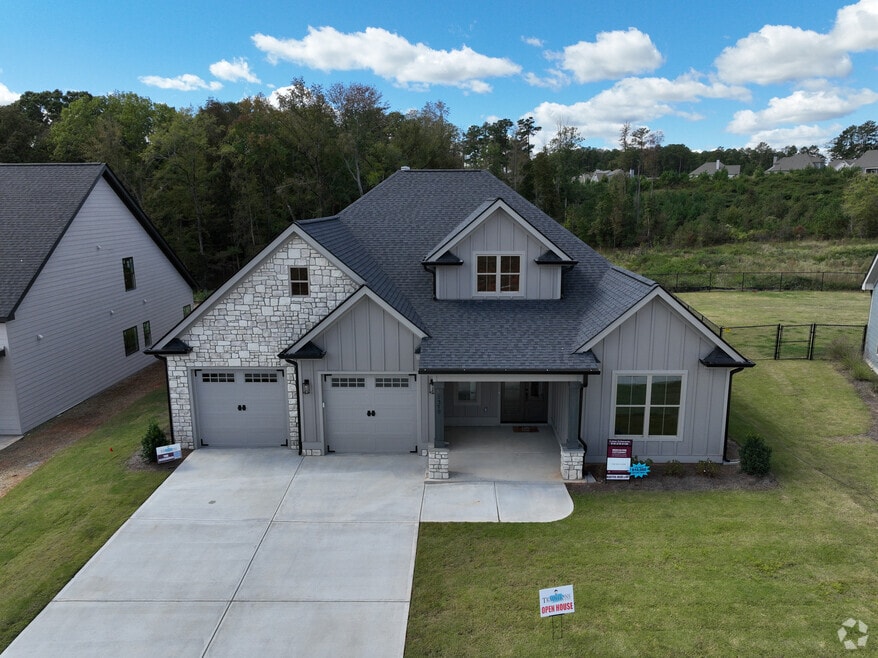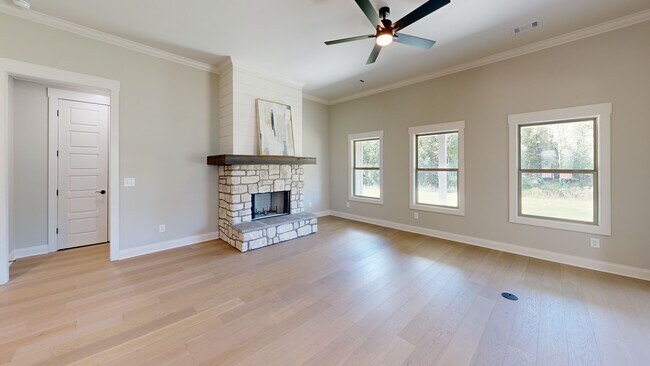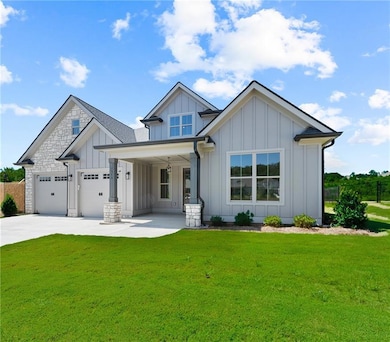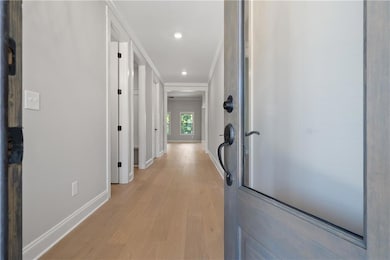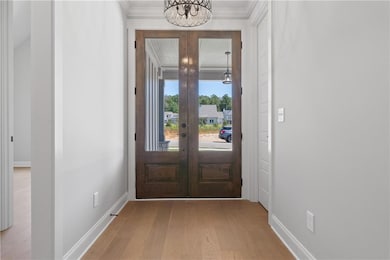The ALEXANDER is a single-story craftsman-style home with an open floor plan and quality finishes. Highlights include a spacious great room with a stacked stone wood-burning fireplace, a modern kitchen with a large island and plenty of seating, quartz countertops, stainless steel appliances and a pantry. The owner’s suite features large, picturesque windows with views of the private backyard, a walk-in closet, free standing soaking tub surrounded by shiplap and large privacy window allowing for a ton of natural light, dual sinks, and a separate walk-in tile shower, stand alone soaking tub with supply niche. The two additional bedrooms have cathedral ceilings and share a full bath. Some of the standard features include 9 ft. ceilings, 8’ foot doors 5” baseboards, crown moldings, laundry on the main level, front and back porches, landscaping, and front and back irrigation. Community amenities include a pool, cabana, restrooms chaises, tables and chairs. Conveniently located to schools, shopping, dining, golf, Lake Oconee and public boat ramps, The builder is offering a $10,000 closing cost incentive.

