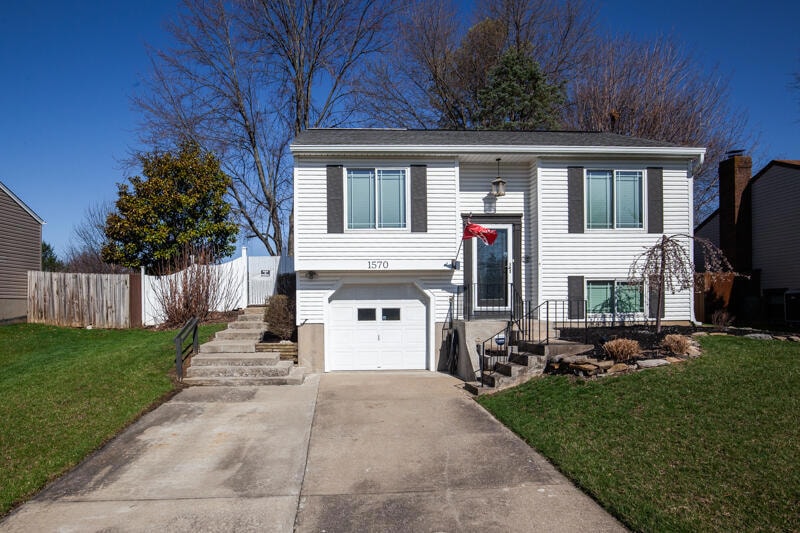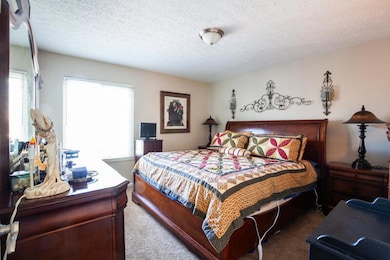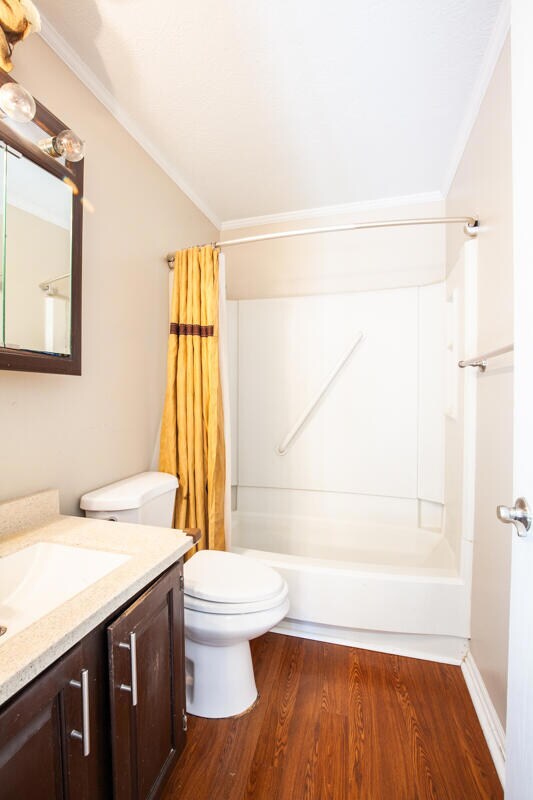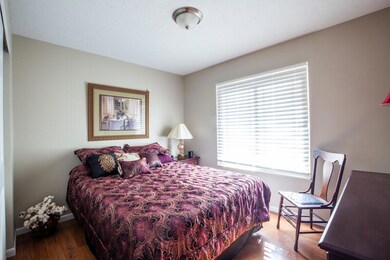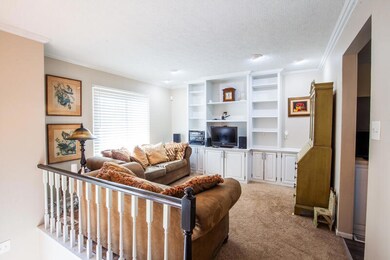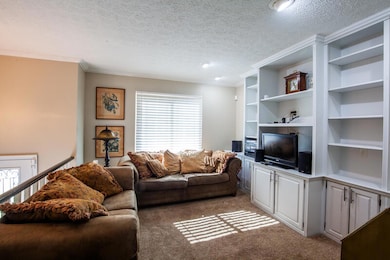
1570 Meadow Hill Ct Florence, KY 41042
Oakbrook NeighborhoodHighlights
- View of Trees or Woods
- Deck
- Vaulted Ceiling
- Ockerman Middle School Rated A-
- Wooded Lot
- 3-minute walk to Fox Run Park
About This Home
As of May 2025Beautifully Upgraded Home on a Private, Wooded Lot! 3 bedroom, 1 bathroom home ready for you to move right in! Come check out the abundance of upgrades and thoughtful details. Enjoy privacy with fencing, an expansive deck, and a storage shed. The inviting four-seasons room features vaulted ceilings with a walkout to the backyard, while the living room showcases handcrafted built-ins, crown molding, and recessed lighting. Conveniently located—this rare find won't last long!
Last Agent to Sell the Property
Add A Pad Realty License #297463 Listed on: 03/27/2025
Home Details
Home Type
- Single Family
Est. Annual Taxes
- $1,323
Year Built
- Built in 1983
Lot Details
- 7,841 Sq Ft Lot
- Lot Dimensions are 60x125
- Cul-De-Sac
- Wood Fence
- Wooded Lot
- Private Yard
Parking
- 1 Car Garage
- Driveway
- On-Street Parking
- Off-Street Parking
Property Views
- Woods
- Neighborhood
Home Design
- Transitional Architecture
- Bi-Level Home
- Poured Concrete
- Shingle Roof
- Composition Roof
- Vinyl Siding
Interior Spaces
- Built-In Features
- Bookcases
- Crown Molding
- Vaulted Ceiling
- Ceiling Fan
- Recessed Lighting
- Fireplace
- Vinyl Clad Windows
- Double Hung Windows
- Sliding Doors
- Entrance Foyer
- Family Room
- Living Room
- Finished Basement
- Basement Storage
Kitchen
- Eat-In Kitchen
- Electric Oven
- Electric Range
- Dishwasher
- Stainless Steel Appliances
Flooring
- Carpet
- Laminate
- Concrete
- Tile
Bedrooms and Bathrooms
- 3 Bedrooms
- Walk-In Closet
- 1 Full Bathroom
Laundry
- Laundry Room
- Laundry on lower level
- Washer and Electric Dryer Hookup
Outdoor Features
- Deck
- Patio
- Water Fountains
- Shed
- Porch
Schools
- Yealey Elementary School
- Ockerman Middle School
- Boone County High School
Utilities
- Ductless Heating Or Cooling System
- Forced Air Heating and Cooling System
- Underground Utilities
- 220 Volts
- Cable TV Available
Community Details
- No Home Owners Association
Listing and Financial Details
- Home warranty included in the sale of the property
- Assessor Parcel Number 050.00-01-155.00
Ownership History
Purchase Details
Home Financials for this Owner
Home Financials are based on the most recent Mortgage that was taken out on this home.Purchase Details
Purchase Details
Home Financials for this Owner
Home Financials are based on the most recent Mortgage that was taken out on this home.Purchase Details
Home Financials for this Owner
Home Financials are based on the most recent Mortgage that was taken out on this home.Purchase Details
Home Financials for this Owner
Home Financials are based on the most recent Mortgage that was taken out on this home.Similar Homes in Florence, KY
Home Values in the Area
Average Home Value in this Area
Purchase History
| Date | Type | Sale Price | Title Company |
|---|---|---|---|
| Warranty Deed | $259,900 | Northwest Title | |
| Warranty Deed | $164,800 | 360 American Title Svcs Llc | |
| Commissioners Deed | $91,200 | None Available | |
| Interfamily Deed Transfer | -- | None Available | |
| Deed | $50,000 | -- |
Mortgage History
| Date | Status | Loan Amount | Loan Type |
|---|---|---|---|
| Open | $255,192 | FHA | |
| Previous Owner | $92,738 | Commercial | |
| Previous Owner | $118,795 | VA | |
| Previous Owner | $81,000 | New Conventional | |
| Previous Owner | $51,000 | VA |
Property History
| Date | Event | Price | Change | Sq Ft Price |
|---|---|---|---|---|
| 05/01/2025 05/01/25 | Sold | $259,900 | 0.0% | -- |
| 03/30/2025 03/30/25 | Pending | -- | -- | -- |
| 03/27/2025 03/27/25 | For Sale | $259,900 | -- | -- |
Tax History Compared to Growth
Tax History
| Year | Tax Paid | Tax Assessment Tax Assessment Total Assessment is a certain percentage of the fair market value that is determined by local assessors to be the total taxable value of land and additions on the property. | Land | Improvement |
|---|---|---|---|---|
| 2024 | $1,323 | $164,800 | $25,000 | $139,800 |
| 2023 | $1,295 | $164,800 | $25,000 | $139,800 |
| 2022 | $1,364 | $164,800 | $25,000 | $139,800 |
| 2021 | $1,442 | $164,800 | $25,000 | $139,800 |
| 2020 | $1,405 | $164,800 | $25,000 | $139,800 |
| 2019 | $1,604 | $142,200 | $25,000 | $117,200 |
| 2018 | $1,331 | $115,120 | $25,000 | $90,120 |
| 2017 | $851 | $115,120 | $25,000 | $90,120 |
| 2015 | $829 | $115,120 | $25,000 | $90,120 |
| 2013 | -- | $115,120 | $25,000 | $90,120 |
Agents Affiliated with this Home
-
William Taylor

Seller's Agent in 2025
William Taylor
Add A Pad Realty
(859) 414-6466
1 in this area
3 Total Sales
-
Morgan McLeish

Buyer's Agent in 2025
Morgan McLeish
Haven Homes Group
(859) 547-9283
2 in this area
63 Total Sales
Map
Source: Northern Kentucky Multiple Listing Service
MLS Number: 631027
APN: 050.00-01-155.00
- 6469 Deermeade Dr
- 6174 Ridgewood Ct
- 6562 Tall Oaks Dr
- 7212 Sherbrook Ct
- 1670 Brierwood Ct
- 6329 Deermeade Dr
- 7607 Cloudstone Dr
- 7566 Roxbury Ct
- 1553 Trophy Ct
- 7200 Oakbrook Rd
- 1525 Trophy Ct
- 6649 Fairways Dr
- 8615 Cranbrook Way
- 1888 Grovepointe Dr
- 7481 Crestwood Ct
- 7064 Sweetwater Dr
- 1764 Promontory Dr
- 6445 Glendale Ct
- 7163 Cascade Dr
- 1861 Quarry Oaks Dr
