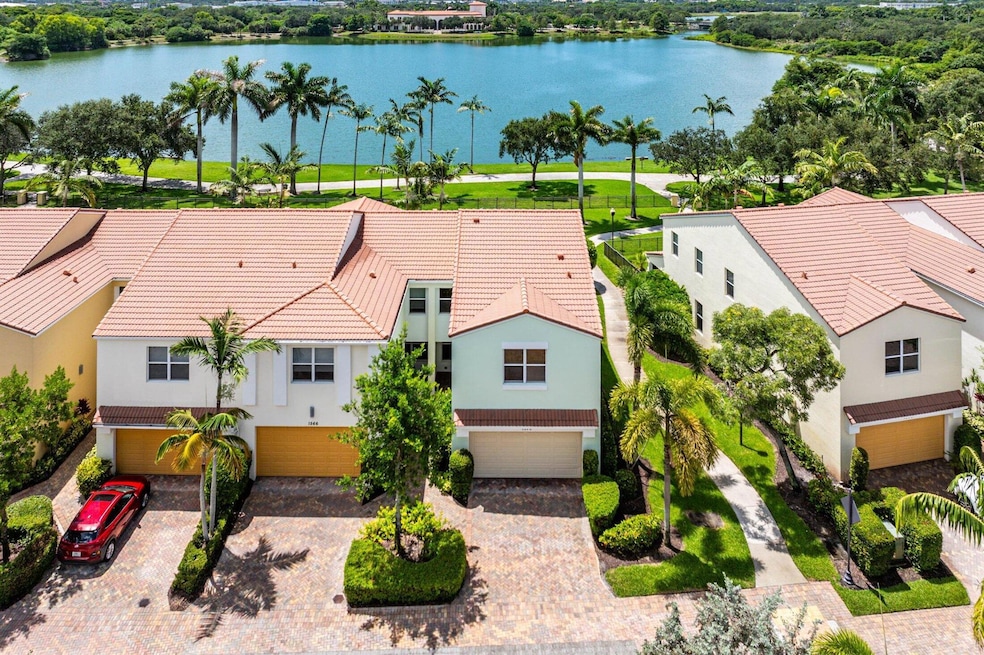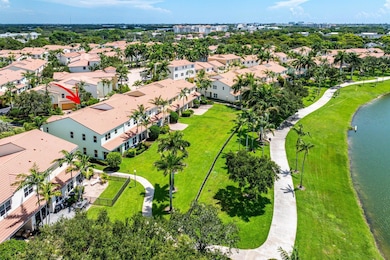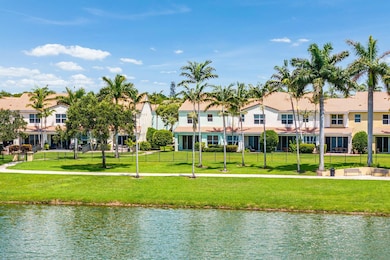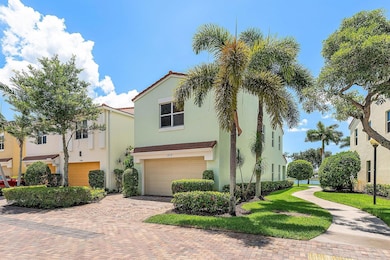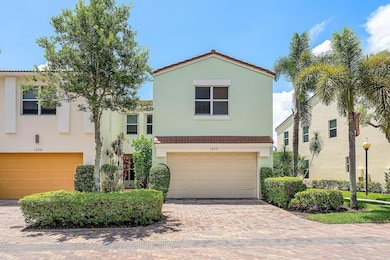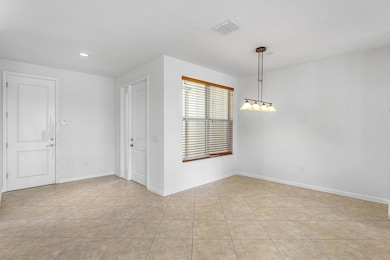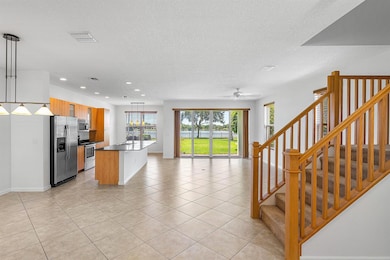1570 NW 48th Place Boca Raton, FL 33431
Estimated payment $6,164/month
Total Views
3,597
3
Beds
2.5
Baths
2,161
Sq Ft
$411
Price per Sq Ft
Highlights
- Lake Front
- Gated Community
- Community Pool
- Spanish River Community High School Rated A+
- Loft
- 5-minute walk to Pondhawk Natural Area
About This Home
Corner Lakefront Gem in Central This beautifully maintained 3-bedroom + loft corner townhome offers peaceful lake views, a functional layout, an expansive yard that can be fenced, all in an unbeatable location within the gated community of Centra.The main level features an open-concept great room and kitchen, ideal for both everyday living and entertaining. Upstairs, you'll find all three bedrooms, including a spacious primary suite with en-suite bath, a flexible loft, full secondary bathroom, and a dedicated laundry room.
Townhouse Details
Home Type
- Townhome
Est. Annual Taxes
- $10,586
Year Built
- Built in 2012
Lot Details
- 3,319 Sq Ft Lot
- Lake Front
- Sprinkler System
HOA Fees
- $597 Monthly HOA Fees
Parking
- 2 Car Attached Garage
- Garage Door Opener
- Driveway
Property Views
- Lake
- Garden
Home Design
- Entry on the 1st floor
Interior Spaces
- 2,161 Sq Ft Home
- 2-Story Property
- Ceiling Fan
- Family Room
- Loft
Kitchen
- Microwave
- Ice Maker
- Dishwasher
- Disposal
Flooring
- Carpet
- Ceramic Tile
Bedrooms and Bathrooms
- 3 Bedrooms
- Walk-In Closet
- Separate Shower in Primary Bathroom
Laundry
- Laundry Room
- Washer and Dryer
Home Security
- Home Security System
- Security Gate
Schools
- Blue Lake Elementary School
- Omni Middle School
- Spanish River Community High School
Utilities
- Central Heating
- Electric Water Heater
- Cable TV Available
Listing and Financial Details
- Security Deposit $3,900
- Assessor Parcel Number 06424712120000770
Community Details
Overview
- 198 Units
- Blue Lake Townhomes Subdivision
Recreation
- Community Pool
Pet Policy
- Pets Allowed
Security
- Security Guard
- Phone Entry
- Gated Community
- Fire and Smoke Detector
Map
Create a Home Valuation Report for This Property
The Home Valuation Report is an in-depth analysis detailing your home's value as well as a comparison with similar homes in the area
Home Values in the Area
Average Home Value in this Area
Tax History
| Year | Tax Paid | Tax Assessment Tax Assessment Total Assessment is a certain percentage of the fair market value that is determined by local assessors to be the total taxable value of land and additions on the property. | Land | Improvement |
|---|---|---|---|---|
| 2024 | $10,586 | $585,640 | -- | -- |
| 2023 | $9,944 | $532,400 | $0 | $0 |
| 2022 | $9,206 | $484,000 | $0 | $0 |
| 2021 | $8,236 | $440,000 | $0 | $440,000 |
| 2020 | $8,235 | $440,000 | $0 | $440,000 |
| 2019 | $7,930 | $411,000 | $0 | $411,000 |
| 2018 | $7,509 | $407,000 | $0 | $407,000 |
| 2017 | $7,941 | $425,000 | $0 | $0 |
| 2016 | $8,121 | $425,000 | $0 | $0 |
| 2015 | $8,422 | $393,250 | $0 | $0 |
| 2014 | $7,382 | $357,500 | $0 | $0 |
Source: Public Records
Property History
| Date | Event | Price | List to Sale | Price per Sq Ft |
|---|---|---|---|---|
| 10/08/2025 10/08/25 | Price Changed | $889,000 | -1.1% | $411 / Sq Ft |
| 08/05/2025 08/05/25 | For Sale | $899,000 | 0.0% | $416 / Sq Ft |
| 10/16/2020 10/16/20 | Rented | $3,900 | 0.0% | -- |
| 09/16/2020 09/16/20 | Under Contract | -- | -- | -- |
| 09/08/2020 09/08/20 | For Rent | $3,900 | +11.4% | -- |
| 03/31/2012 03/31/12 | Rented | $3,500 | 0.0% | -- |
| 03/01/2012 03/01/12 | Under Contract | -- | -- | -- |
| 02/27/2012 02/27/12 | For Rent | $3,500 | -- | -- |
Source: BeachesMLS
Purchase History
| Date | Type | Sale Price | Title Company |
|---|---|---|---|
| Interfamily Deed Transfer | -- | Attorney | |
| Special Warranty Deed | $424,900 | H B Title Of Florida Inc |
Source: Public Records
Source: BeachesMLS
MLS Number: R11113574
APN: 06-42-47-12-12-000-0770
Nearby Homes
- 4857 NW 16th Terrace
- 4866 NW 16th Ave
- 1430 NW 48th Dr
- 4080 NW 17th Ave
- 1811 NW 42nd Dr
- 4021 NW 18th Way
- 2393 NW 49th Ln
- 2103 NW 53rd St
- 2168 NW 53rd St
- 2226 NW 52nd St
- 2237 NW 52nd St
- 2295 NW 53rd St
- 4580 NW 23rd Ct
- 5326 NW 21st Ave
- 2297 NW 55th St
- 2370 NW 53rd St
- 2197 NW 59th St
- 2151 NW 60th Cir
- 3614 NW 23rd Terrace
- 2938 Banyan Boulevard Cir NW
- 1430 NW 48th Dr
- 1420 NW 49th Ln
- 1841 NW 42nd Dr
- 4010 NW 18th Way
- 5300-5400 NW Broken Sound Blvd
- 2355 NW 49th Ln
- 5500 N Military Trail Unit 124
- 5500 N Military Trail
- 5500 Broken Sound Blvd NW
- 5555 N Military Trail
- 5555 N Military Trail Unit Riviera
- 5555 N Military Trail Unit Corison
- 5555 N Military Trail Unit Manoco
- 2252 NW 53rd St
- 2225 NW 53rd St
- 2295 NW 53rd St
- 2082 NW 56th St
- 850 Broken Sound Pkwy
- 5850 NW 21st Ave
- 5205 Congress Ave
