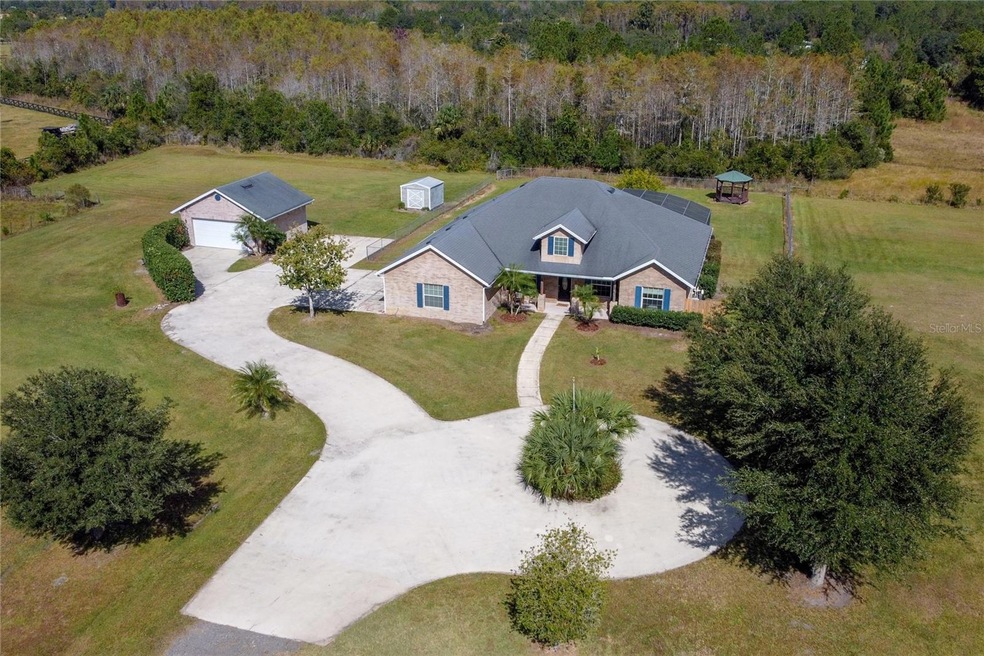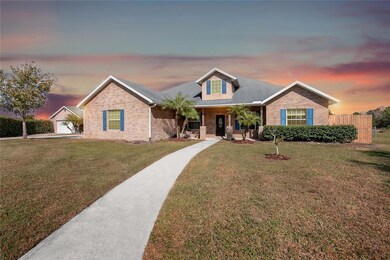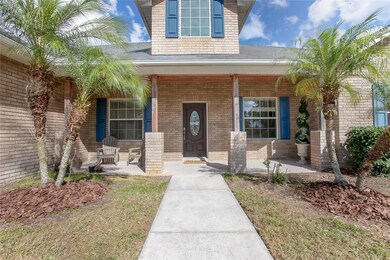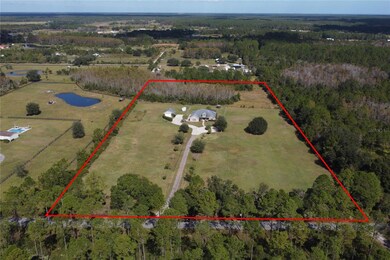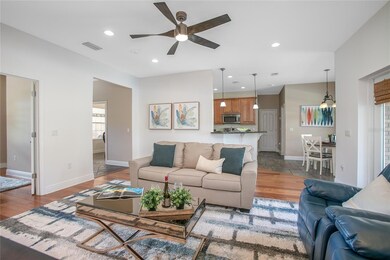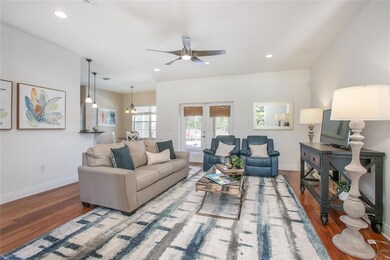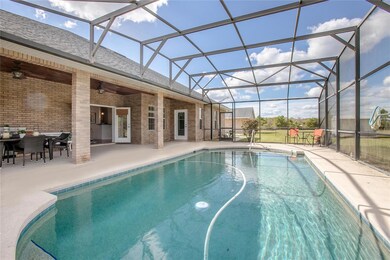1570 Prideaux Rd Osteen, FL 32764
Estimated payment $4,797/month
Highlights
- In Ground Pool
- Stone Countertops
- Ceramic Tile Flooring
- 10.02 Acre Lot
- No HOA
- Central Heating and Cooling System
About This Home
Book your tour of this exclusive 3 bed 2 bath with Pool and total of 5 car garage on 10 acres. Escape to tranquility with this stunning, spacious residence, nestled in the serene embrace of nature and conveniently positioned between the vibrant energy of Orlando and the tranquil allure of the nearby beaches.
Nestled on a sprawling 10-acre expanse of meticulously landscaped grounds, this home presents a welcoming ambiance that is sure to captivate. Step inside to discover a meticulously designed interior featuring a formal dining room, complemented by an inviting eat-in kitchen adorned with stainless steel Whirlpool appliances, dazzling granite countertops, 42-inch maple cabinets, and a convenient breakfast bar, ideal for casual meals and gatherings.
The bonus room, enhanced by two elegant glass-front French doors, is perfectly suited for an office, a den, or a private library, providing a versatile space to suit your lifestyle. Revel in the luxurious Brazilian cherry wood floors and the timeless elegance of porcelain tile that graces every corner of this immaculate abode. Appreciate the comfort offered by ceiling fans in every room and the lanai, while 9'4" ceilings, cathedral doors, and polished nickel lever handles add an air of sophistication to every detail.
The expansive master suite beckons with its generous proportions and a custom-designed En-suite bath that features a natural river-stone shower and exquisite slate accents throughout. Enjoy the luxury of not one, but two sprawling walk-in closets, offering ample storage space and convenience.
Outside, a grand circular driveway leads to the side-entry 3-car garage, providing an elegant entrance to your new abode. A 12-by-10-foot shed offers additional storage, while a vast covered lanai and a generously fenced yard create an inviting outdoor haven, perfect for hosting gatherings or simply basking in the tranquility of your surroundings. Embrace a lifestyle of peace and serenity in this remarkable home, where every detail has been meticulously curated for the utmost comfort and enjoyment. With seamless access to I-95, SR 415, and just minutes away from 417, this home offers the perfect blend of seclusion and connectivity. Water softener for well installed.
Home Details
Home Type
- Single Family
Est. Annual Taxes
- $8,005
Year Built
- Built in 2006
Lot Details
- 10.02 Acre Lot
- South Facing Home
- Property is zoned A-1
Parking
- 5 Car Garage
Home Design
- Slab Foundation
- Shingle Roof
- Stucco
Interior Spaces
- 1,921 Sq Ft Home
- 1-Story Property
- Ceramic Tile Flooring
Kitchen
- Range
- Dishwasher
- Stone Countertops
Bedrooms and Bathrooms
- 3 Bedrooms
- 2 Full Bathrooms
Outdoor Features
- In Ground Pool
- Rain Gutters
Utilities
- Central Heating and Cooling System
- Well
- Septic Tank
Community Details
- No Home Owners Association
- Oak Rdg Farms Tr 12 Subdivision
Listing and Financial Details
- Visit Down Payment Resource Website
- Legal Lot and Block 7 / 7
- Assessor Parcel Number 5752429
Map
Home Values in the Area
Average Home Value in this Area
Tax History
| Year | Tax Paid | Tax Assessment Tax Assessment Total Assessment is a certain percentage of the fair market value that is determined by local assessors to be the total taxable value of land and additions on the property. | Land | Improvement |
|---|---|---|---|---|
| 2025 | $8,023 | $619,422 | $253,530 | $365,892 |
| 2024 | $8,023 | $618,227 | $253,530 | $364,697 |
| 2023 | $8,023 | $476,009 | $0 | $0 |
| 2022 | $8,005 | $462,145 | $0 | $0 |
| 2021 | $8,272 | $448,684 | $0 | $0 |
| 2020 | $7,390 | $401,299 | $127,530 | $273,769 |
| 2019 | $7,061 | $362,014 | $118,530 | $243,484 |
| 2018 | $6,434 | $310,128 | $87,030 | $223,098 |
| 2017 | $6,223 | $309,087 | $105,030 | $204,057 |
| 2016 | $5,879 | $260,110 | $0 | $0 |
| 2015 | $5,381 | $212,940 | $0 | $0 |
| 2014 | $4,908 | $194,433 | $0 | $0 |
Property History
| Date | Event | Price | List to Sale | Price per Sq Ft | Prior Sale |
|---|---|---|---|---|---|
| 01/26/2024 01/26/24 | Pending | -- | -- | -- | |
| 12/27/2023 12/27/23 | Price Changed | $779,000 | -2.5% | $406 / Sq Ft | |
| 11/10/2023 11/10/23 | For Sale | $799,000 | +10.4% | $416 / Sq Ft | |
| 04/14/2023 04/14/23 | Sold | $724,000 | -2.0% | $377 / Sq Ft | View Prior Sale |
| 04/11/2023 04/11/23 | Pending | -- | -- | -- | |
| 04/11/2023 04/11/23 | For Sale | $739,000 | -- | $385 / Sq Ft |
Purchase History
| Date | Type | Sale Price | Title Company |
|---|---|---|---|
| Warranty Deed | $755,000 | None Listed On Document | |
| Warranty Deed | $724,000 | None Listed On Document | |
| Warranty Deed | $724,000 | None Listed On Document | |
| Warranty Deed | $339,000 | Esquire Title Services Inc | |
| Quit Claim Deed | -- | -- | |
| Deed | $44,900 | -- |
Mortgage History
| Date | Status | Loan Amount | Loan Type |
|---|---|---|---|
| Open | $500,000 | New Conventional | |
| Previous Owner | $39,900 | No Value Available |
Source: Stellar MLS
MLS Number: V4933158
APN: 8330-00-00-0120
- 1306 Pell Rd
- 0 Property Location Is Not Avail Unit MFRO6287500
- 723 River Run Rd
- 815 Ashby Way
- 504 Buckshot Ave
- 0 Osteen Maytown Rd Unit MFRO6309309
- 1411 Osteen Maytown Rd
- 0 Unincorporated Unit MFRG5101943
- 1255 S State Road 415
- 1132 Osteen Maytown Rd
- 0 Old Train Rd Unit MFRW7872176
- 0 Old Train Rd Unit 2251339
- 0 Old Train Rd Unit MFRW7872154
- 1065 Whispering Creek Way
- 315 Smith Rd
- 389 Equestrians Way
- 4150 Quail Nest Ln
- 561 State Route 415
- 147 Ashby Cove Ln
- 549 State Route 415
