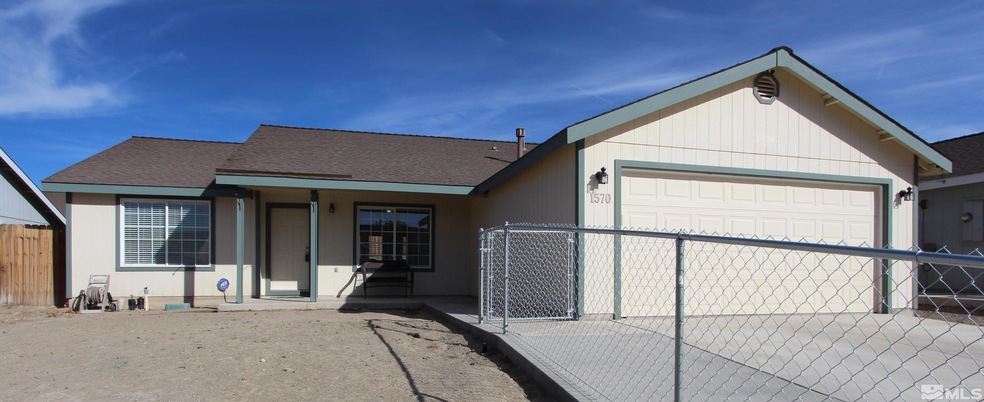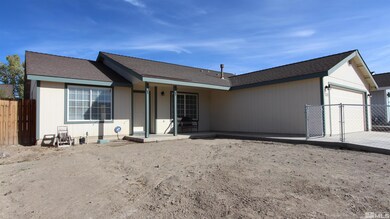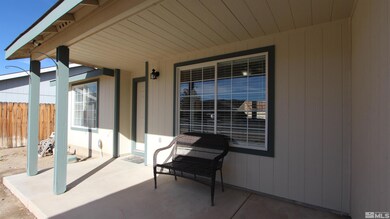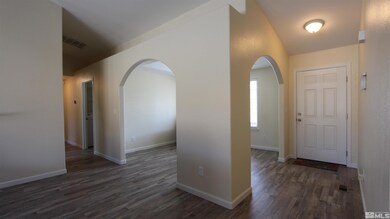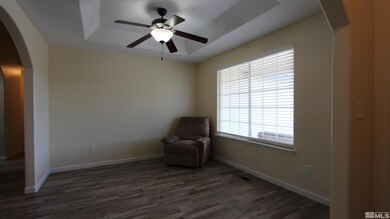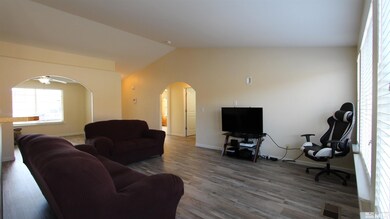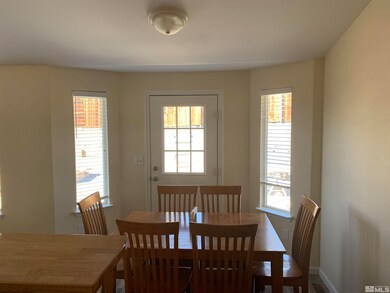
1570 Reese River Rd Fernley, NV 89408
Highlights
- Jetted Tub in Primary Bathroom
- High Ceiling
- No HOA
- Separate Formal Living Room
- Great Room
- Breakfast Area or Nook
About This Home
As of April 2023This is a lovely home with classic elements and major upgrades! Separate foyer & a formal dining room with tray ceilings with arched doorways greet you from the onset. Enter into the generous great room with expansive windows, functional kitchen with a breakfast bar & sunny breakfast nook. All cabinetry has been refinished and kitchen tops are brand new including the solid wood breakfast bar top. Also new is the dishwasher and the stainless steel refer is included! Please read more in ext'd remarks, This home has new flooring - beautiful luxury vinyl in the living spaces and plush new carpeting in the bedrooms. Also NEW is most interior doors and entry doors front and back, baseboard trim, interior paint and bathroom light fixtures. The exterior has been refreshed including new trim paint and a brand new fence surrounding the front yard. Concrete work has been completed to widen the driveway and broaden the walkway to the front porch, perfect for enjoying colorful Nevada sunsets. Also recently added is irrigation in the front yard area for your finishing touch with grass and/or have a drip system for your shrubs and flowers. The backyard has been terraced and cleared for your vision as well. There is a fire pit which will surely come in handy during those cooler months. This home is 1563sq ft and is perfectly laid out with the very large main bedroom & en suite on the opposite side of the home from the other two bedrooms and bath. The main bedroom also has it's own patio door leading to your backyard oasis. The utility room is very large and storage space is ample. There are many bright cheery windows throughout the living areas of this home lending to it's classic charm. Very functional and classically styled don't wait to schedule your showing for this one, it has so much to offer!
Last Agent to Sell the Property
Real Estate in Nevada License #S.64730 Listed on: 09/10/2022
Home Details
Home Type
- Single Family
Est. Annual Taxes
- $1,694
Year Built
- Built in 2005
Lot Details
- 7,405 Sq Ft Lot
- Property is Fully Fenced
- Level Lot
- Front Yard Sprinklers
- Property is zoned SF6
Parking
- 2 Car Attached Garage
Home Design
- Blown-In Insulation
- Pitched Roof
- Shingle Roof
- Composition Roof
- Wood Siding
- Stick Built Home
Interior Spaces
- 1,563 Sq Ft Home
- 1-Story Property
- High Ceiling
- Ceiling Fan
- Double Pane Windows
- Vinyl Clad Windows
- Blinds
- Great Room
- Separate Formal Living Room
- Crawl Space
- Smart Thermostat
Kitchen
- Breakfast Area or Nook
- Breakfast Bar
- Gas Oven
- Gas Range
- Dishwasher
- Disposal
Flooring
- Carpet
- Laminate
Bedrooms and Bathrooms
- 3 Bedrooms
- Walk-In Closet
- 2 Full Bathrooms
- Jetted Tub in Primary Bathroom
- Primary Bathroom includes a Walk-In Shower
Laundry
- Laundry Room
- Dryer
- Washer
- Shelves in Laundry Area
Schools
- East Valley Elementary School
- Silverland Middle School
- Fernley High School
Utilities
- Refrigerated Cooling System
- Forced Air Heating and Cooling System
- Heating System Uses Natural Gas
- Gas Water Heater
- Water Softener is Owned
- Internet Available
Community Details
- No Home Owners Association
- The community has rules related to covenants, conditions, and restrictions
Listing and Financial Details
- Assessor Parcel Number 02099315
Ownership History
Purchase Details
Home Financials for this Owner
Home Financials are based on the most recent Mortgage that was taken out on this home.Purchase Details
Home Financials for this Owner
Home Financials are based on the most recent Mortgage that was taken out on this home.Purchase Details
Home Financials for this Owner
Home Financials are based on the most recent Mortgage that was taken out on this home.Purchase Details
Home Financials for this Owner
Home Financials are based on the most recent Mortgage that was taken out on this home.Purchase Details
Home Financials for this Owner
Home Financials are based on the most recent Mortgage that was taken out on this home.Purchase Details
Home Financials for this Owner
Home Financials are based on the most recent Mortgage that was taken out on this home.Similar Homes in Fernley, NV
Home Values in the Area
Average Home Value in this Area
Purchase History
| Date | Type | Sale Price | Title Company |
|---|---|---|---|
| Bargain Sale Deed | $340,000 | Archer Title | |
| Bargain Sale Deed | $160,000 | Western Title Co | |
| Bargain Sale Deed | $114,900 | Western Title Company | |
| Trustee Deed | $86,000 | Western Title Company | |
| Interfamily Deed Transfer | -- | Fidelity National Title Comp | |
| Grant Deed | $194,730 | Title Service & Escrow |
Mortgage History
| Date | Status | Loan Amount | Loan Type |
|---|---|---|---|
| Open | $343,434 | Construction | |
| Previous Owner | $152,000 | New Conventional | |
| Previous Owner | $117,370 | VA | |
| Previous Owner | $224,000 | New Conventional | |
| Previous Owner | $155,784 | Adjustable Rate Mortgage/ARM | |
| Closed | $6,869 | No Value Available |
Property History
| Date | Event | Price | Change | Sq Ft Price |
|---|---|---|---|---|
| 04/11/2023 04/11/23 | Sold | $340,000 | 0.0% | $218 / Sq Ft |
| 03/04/2023 03/04/23 | Pending | -- | -- | -- |
| 02/24/2023 02/24/23 | For Sale | $340,000 | 0.0% | $218 / Sq Ft |
| 02/12/2023 02/12/23 | Pending | -- | -- | -- |
| 01/31/2023 01/31/23 | Price Changed | $340,000 | -2.9% | $218 / Sq Ft |
| 10/02/2022 10/02/22 | Price Changed | $350,000 | -10.2% | $224 / Sq Ft |
| 09/09/2022 09/09/22 | For Sale | $389,900 | +143.7% | $249 / Sq Ft |
| 10/26/2015 10/26/15 | Sold | $160,000 | 0.0% | $102 / Sq Ft |
| 09/21/2015 09/21/15 | Pending | -- | -- | -- |
| 09/19/2015 09/19/15 | For Sale | $160,000 | +39.3% | $102 / Sq Ft |
| 03/19/2013 03/19/13 | Sold | $114,900 | 0.0% | $74 / Sq Ft |
| 02/25/2013 02/25/13 | Pending | -- | -- | -- |
| 01/31/2013 01/31/13 | For Sale | $114,900 | -- | $74 / Sq Ft |
Tax History Compared to Growth
Tax History
| Year | Tax Paid | Tax Assessment Tax Assessment Total Assessment is a certain percentage of the fair market value that is determined by local assessors to be the total taxable value of land and additions on the property. | Land | Improvement |
|---|---|---|---|---|
| 2025 | $1,663 | $106,740 | $43,750 | $62,990 |
| 2024 | $1,949 | $107,111 | $43,750 | $63,360 |
| 2023 | $1,949 | $103,075 | $43,750 | $59,325 |
| 2022 | $1,708 | $98,505 | $43,750 | $54,755 |
| 2021 | $1,694 | $88,049 | $34,650 | $53,399 |
| 2020 | $1,652 | $85,616 | $34,650 | $50,966 |
| 2019 | $1,632 | $80,592 | $31,500 | $49,092 |
| 2018 | $1,600 | $68,917 | $21,000 | $47,917 |
| 2017 | $1,599 | $61,017 | $13,130 | $47,887 |
| 2016 | $1,413 | $47,259 | $5,780 | $41,479 |
| 2015 | $1,448 | $37,154 | $5,780 | $31,374 |
| 2014 | $1,417 | $28,412 | $5,780 | $22,632 |
Agents Affiliated with this Home
-
Kim Salavarrieta

Seller's Agent in 2023
Kim Salavarrieta
Real Estate in Nevada
(775) 741-6220
14 Total Sales
-
Tayona Tate

Buyer's Agent in 2023
Tayona Tate
NextHome Yourpickettfence Group
(775) 762-8355
91 Total Sales
-
Mike Medeiros
M
Seller's Agent in 2015
Mike Medeiros
Seven Keys Realty
(775) 530-5314
26 Total Sales
-
Steve O'Brien

Seller's Agent in 2013
Steve O'Brien
RE/MAX
(775) 233-4403
435 Total Sales
-
A
Buyer's Agent in 2013
Alice Miller
Coldwell Banker Select Fernley
Map
Source: Northern Nevada Regional MLS
MLS Number: 220013574
APN: 020-993-15
- 572 Spur Way
- 1848 Fort Sutter Blvd Unit Lot 6
- 571 Spur Way
- 1844 Fort Sutter Blvd Unit Lot 5
- 4521 Madison Rd
- 533 Dutch Oven Ct Unit 3
- Tahoe Plan at Nevada Sky
- Topaz Plan at Nevada Sky
- Washoe Plan at Nevada Sky
- 4536 Mifflin St
- 021 46103
- 1075 Browne Ln
- APN 021-191-08
- 4544 Mifflin St
- 4547 Mifflin St
- 1525 Wrangler Ln
- 4582 Langdon St
- 4563 Mifflin St
- 4555 Mifflin St
- 4555 Mifflin St Unit Lot 22
