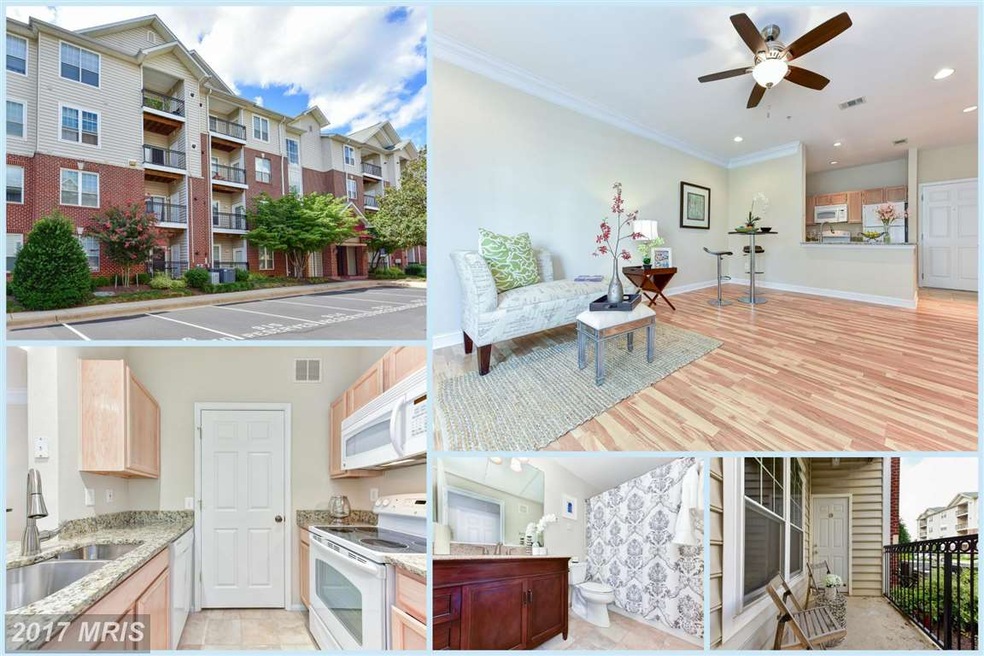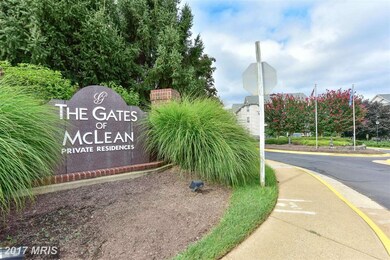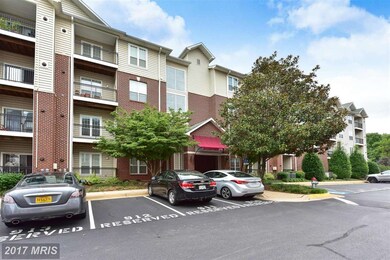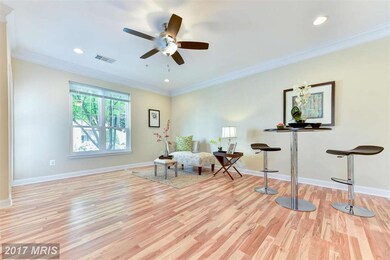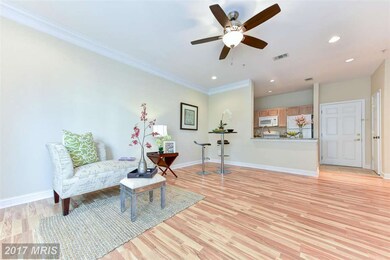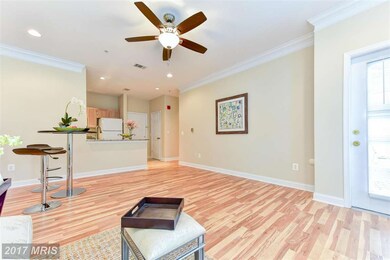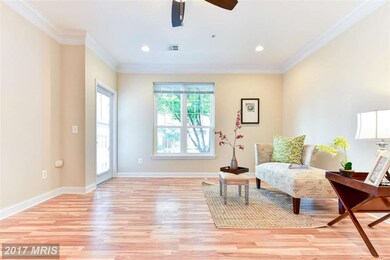
1570 Spring Gate Dr Unit 7107 McLean, VA 22102
Tysons Corner NeighborhoodHighlights
- Fitness Center
- Gated Community
- Contemporary Architecture
- Kilmer Middle School Rated A
- Open Floorplan
- Main Floor Bedroom
About This Home
As of September 2024SOLD IN 6 DAYS! Beautiful 1 BR, 1 BA condo w/private patio in sought-after Gates of McLean! Open & bright floor plan w/high ceilings, crown molding & NEW flooring. Spacious living/dining room w/NEW recessed lighting. Gourmet kitchen w/NEW granite countertops. Large BR w/walk-in closet. Updated BA. Gated community w/pool & clubhouse. Walk to Metro & future Wegmans! Minutes to Tysons, I-495 & I-66
Last Agent to Sell the Property
EXP Realty, LLC License #0225067870 Listed on: 08/12/2016

Property Details
Home Type
- Condominium
Est. Annual Taxes
- $2,905
Year Built
- Built in 1997
HOA Fees
- $348 Monthly HOA Fees
Home Design
- Contemporary Architecture
- Brick Exterior Construction
Interior Spaces
- 690 Sq Ft Home
- Property has 1 Level
- Open Floorplan
- Crown Molding
- Ceiling Fan
- Recessed Lighting
- Window Treatments
- Window Screens
- Six Panel Doors
- Entrance Foyer
- Combination Dining and Living Room
- Security Gate
Kitchen
- Electric Oven or Range
- Microwave
- Dishwasher
- Upgraded Countertops
- Disposal
Bedrooms and Bathrooms
- 1 Main Level Bedroom
- En-Suite Primary Bedroom
- 1 Full Bathroom
Laundry
- Laundry Room
- Dryer
- Washer
Parking
- Parking Space Number Location: 919
- 1 Assigned Parking Space
Schools
- Westgate Elementary School
- Kilmer Middle School
- Marshall High School
Utilities
- Cooling System Utilizes Natural Gas
- Forced Air Heating and Cooling System
- Vented Exhaust Fan
- Natural Gas Water Heater
Additional Features
- Level Entry For Accessibility
- Property is in very good condition
Listing and Financial Details
- Assessor Parcel Number 29-4-12-7-107
Community Details
Overview
- Moving Fees Required
- Association fees include custodial services maintenance, exterior building maintenance, lawn maintenance, management, insurance, pool(s), recreation facility, reserve funds, snow removal, trash, sauna
- Low-Rise Condominium
- Gates Of Mclean Subdivision, Shannon Floorplan
- Gates Of Mclean Community
- The community has rules related to commercial vehicles not allowed, moving in times, parking rules
Amenities
- Community Center
- Meeting Room
- Party Room
- Recreation Room
- Elevator
- Community Storage Space
Recreation
- Tennis Courts
- Community Basketball Court
- Community Playground
- Fitness Center
- Community Pool
- Jogging Path
Pet Policy
- Pets Allowed
Security
- Security Service
- Gated Community
Ownership History
Purchase Details
Home Financials for this Owner
Home Financials are based on the most recent Mortgage that was taken out on this home.Purchase Details
Home Financials for this Owner
Home Financials are based on the most recent Mortgage that was taken out on this home.Similar Homes in McLean, VA
Home Values in the Area
Average Home Value in this Area
Purchase History
| Date | Type | Sale Price | Title Company |
|---|---|---|---|
| Deed | $332,000 | Westcor Land Title Insurance C | |
| Warranty Deed | $244,000 | Rgs Title |
Mortgage History
| Date | Status | Loan Amount | Loan Type |
|---|---|---|---|
| Open | $249,000 | New Conventional | |
| Previous Owner | $222,388 | New Conventional | |
| Previous Owner | $197,250 | New Conventional | |
| Previous Owner | $17,750 | Credit Line Revolving |
Property History
| Date | Event | Price | Change | Sq Ft Price |
|---|---|---|---|---|
| 09/03/2024 09/03/24 | Sold | $332,000 | -1.5% | $481 / Sq Ft |
| 08/12/2024 08/12/24 | Pending | -- | -- | -- |
| 08/05/2024 08/05/24 | Price Changed | $337,000 | -2.9% | $488 / Sq Ft |
| 07/26/2024 07/26/24 | Price Changed | $347,000 | -3.6% | $503 / Sq Ft |
| 07/18/2024 07/18/24 | For Sale | $360,000 | +47.5% | $522 / Sq Ft |
| 09/16/2016 09/16/16 | Sold | $244,000 | -2.4% | $354 / Sq Ft |
| 08/18/2016 08/18/16 | Pending | -- | -- | -- |
| 08/12/2016 08/12/16 | For Sale | $250,000 | 0.0% | $362 / Sq Ft |
| 01/20/2014 01/20/14 | Rented | $1,365 | 0.0% | -- |
| 01/09/2014 01/09/14 | Under Contract | -- | -- | -- |
| 12/13/2013 12/13/13 | For Rent | $1,365 | -- | -- |
Tax History Compared to Growth
Tax History
| Year | Tax Paid | Tax Assessment Tax Assessment Total Assessment is a certain percentage of the fair market value that is determined by local assessors to be the total taxable value of land and additions on the property. | Land | Improvement |
|---|---|---|---|---|
| 2024 | $3,540 | $292,960 | $59,000 | $233,960 |
| 2023 | $3,385 | $287,220 | $57,000 | $230,220 |
| 2022 | $3,428 | $287,220 | $57,000 | $230,220 |
| 2021 | $3,738 | $305,550 | $61,000 | $244,550 |
| 2020 | $3,335 | $270,400 | $54,000 | $216,400 |
| 2019 | $3,039 | $246,380 | $49,000 | $197,380 |
| 2018 | $2,727 | $237,150 | $47,000 | $190,150 |
| 2017 | $3,017 | $249,110 | $50,000 | $199,110 |
| 2016 | $3,011 | $249,110 | $50,000 | $199,110 |
| 2015 | $2,905 | $249,110 | $50,000 | $199,110 |
| 2014 | $2,795 | $242,280 | $48,000 | $194,280 |
Agents Affiliated with this Home
-
R
Seller's Agent in 2024
Ryan Mills
Redfin Corporation
-

Buyer's Agent in 2024
Ani Nguyen
The Agency DC
(434) 825-7459
1 in this area
22 Total Sales
-

Seller's Agent in 2016
Cathy Poungmalai
EXP Realty, LLC
(703) 786-5776
3 in this area
214 Total Sales
-

Buyer's Agent in 2016
PJ Sikand
Long & Foster
(703) 244-3807
2 in this area
54 Total Sales
-

Seller's Agent in 2014
Jeff Wu
Keller Williams Capital Properties
(240) 994-7938
17 in this area
78 Total Sales
-
D
Buyer's Agent in 2014
Darin Strong
Long & Foster
Map
Source: Bright MLS
MLS Number: 1001231731
APN: 0294-12070107
- 1571 Spring Gate Dr Unit 6213
- 1571 Spring Gate Dr Unit 6314
- 1581 Spring Gate Dr Unit 5207
- 1580 Spring Gate Dr Unit 4111
- 1530 Spring Gate Dr Unit 9121
- 1530 Spring Gate Dr Unit 9317
- 1530 Spring Gate Dr Unit 9308
- 1530 Spring Gate Dr Unit 9219
- 1600 Spring Gate Dr Unit 2202
- 1601 Spring Gate Dr Unit 1110
- 1521 Spring Gate Dr Unit 10102
- 1781 Chain Bridge Rd Unit 302
- 1781 Chain Bridge Rd Unit 307
- 7701 Lewinsville Rd
- 7349 Eldorado Ct
- 7414 Old Maple Square
- 1650 Colonial Hills Dr
- 7887 Jones Branch Dr Unit 1004
- 7887 Jones Branch Dr Unit 703
- 7887 Jones Branch Dr Unit 405
