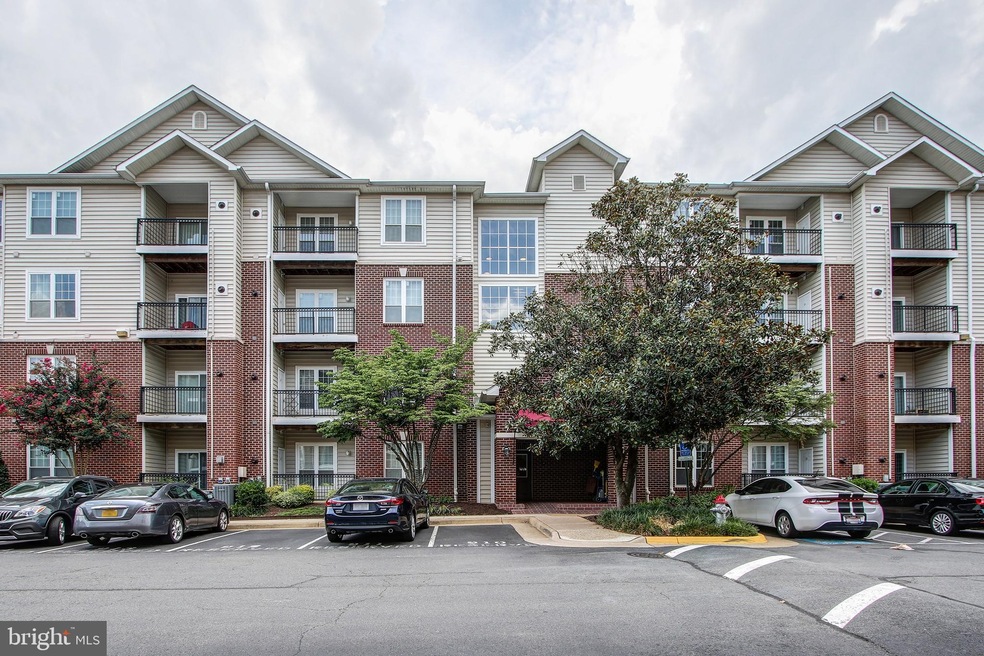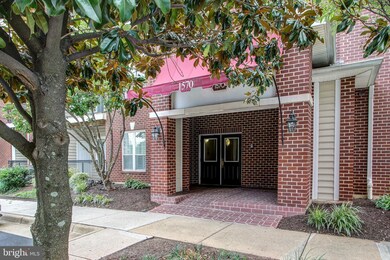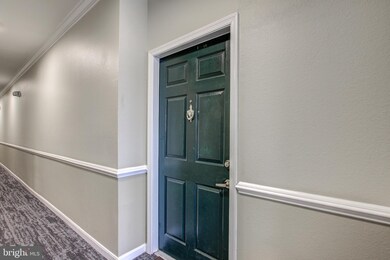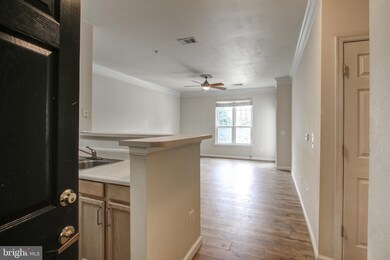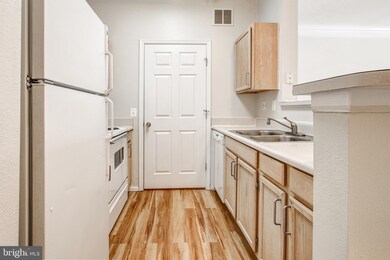
1570 Spring Gate Dr Unit 7115 McLean, VA 22102
Tysons Corner NeighborhoodHighlights
- Fitness Center
- Gated Community
- Colonial Architecture
- Kilmer Middle School Rated A
- Open Floorplan
- Clubhouse
About This Home
As of December 2024Move in ready, bright one bedroom condo in the heart of Tysons Corner. Spacious open concept, ground level with high ceilings and laundry in unit. Large, private balcony off the living room. Bedroom has large walk in closet and updated bathroom. 1 assigned parking spot.Gated, wonderful community with tons of amenities including Swimming pool, Gym, playground, basketball court, BBQ area, and much more. Fantastic location across from new Capital One Building and walking distance to metro. Short walk to Starbucks, Wegmans and many other restaurants and shops!
Last Agent to Sell the Property
Spicer Real Estate License #SP98375024 Listed on: 08/08/2019
Property Details
Home Type
- Condominium
Est. Annual Taxes
- $2,925
Year Built
- Built in 1997
HOA Fees
- $353 Monthly HOA Fees
Home Design
- Colonial Architecture
- Metal Siding
Interior Spaces
- 690 Sq Ft Home
- Property has 3 Levels
- Open Floorplan
- Ceiling height of 9 feet or more
- Ceiling Fan
- Window Treatments
- Living Room
- Laminate Flooring
- Security Gate
Kitchen
- Electric Oven or Range
- Built-In Microwave
- Dishwasher
- Disposal
Bedrooms and Bathrooms
- 1 Main Level Bedroom
- Walk-In Closet
- 1 Full Bathroom
Laundry
- Laundry in unit
- Dryer
- Washer
Parking
- On-Street Parking
- 1 Assigned Parking Space
Utilities
- Forced Air Heating and Cooling System
- Natural Gas Water Heater
- Municipal Trash
- Cable TV Available
Additional Features
- Level Entry For Accessibility
- Balcony
- Property is in very good condition
Listing and Financial Details
- Assessor Parcel Number 0294 12070115
Community Details
Overview
- Association fees include common area maintenance, exterior building maintenance, health club, management, lawn maintenance, pool(s), security gate, snow removal, trash, water, recreation facility, reserve funds, road maintenance
- Low-Rise Condominium
- Community Management Corporation Condos, Phone Number (703) 631-7200
- Gates Of Mclean Community
- Gates Of Mclean Subdivision
Amenities
- Picnic Area
- Common Area
- Clubhouse
- Community Center
- Meeting Room
- Party Room
- Recreation Room
Recreation
- Community Basketball Court
- Community Playground
- Fitness Center
- Community Pool
Pet Policy
- Pets allowed on a case-by-case basis
Security
- Gated Community
- Fire and Smoke Detector
Ownership History
Purchase Details
Home Financials for this Owner
Home Financials are based on the most recent Mortgage that was taken out on this home.Purchase Details
Home Financials for this Owner
Home Financials are based on the most recent Mortgage that was taken out on this home.Purchase Details
Home Financials for this Owner
Home Financials are based on the most recent Mortgage that was taken out on this home.Similar Homes in McLean, VA
Home Values in the Area
Average Home Value in this Area
Purchase History
| Date | Type | Sale Price | Title Company |
|---|---|---|---|
| Deed | $344,000 | Commonwealth Land Title | |
| Deed | $344,000 | Commonwealth Land Title | |
| Warranty Deed | $287,500 | Washington Metro Title Llc | |
| Deed | $194,900 | -- |
Mortgage History
| Date | Status | Loan Amount | Loan Type |
|---|---|---|---|
| Previous Owner | $273,125 | New Conventional | |
| Previous Owner | $180,000 | New Conventional | |
| Previous Owner | $155,920 | New Conventional |
Property History
| Date | Event | Price | Change | Sq Ft Price |
|---|---|---|---|---|
| 12/12/2024 12/12/24 | Sold | $344,000 | -1.7% | $499 / Sq Ft |
| 11/19/2024 11/19/24 | Pending | -- | -- | -- |
| 11/14/2024 11/14/24 | For Sale | $349,900 | +21.7% | $507 / Sq Ft |
| 10/01/2019 10/01/19 | Sold | $287,500 | +0.9% | $417 / Sq Ft |
| 09/03/2019 09/03/19 | Pending | -- | -- | -- |
| 08/29/2019 08/29/19 | Price Changed | $285,000 | -1.7% | $413 / Sq Ft |
| 08/08/2019 08/08/19 | For Sale | $290,000 | -- | $420 / Sq Ft |
Tax History Compared to Growth
Tax History
| Year | Tax Paid | Tax Assessment Tax Assessment Total Assessment is a certain percentage of the fair market value that is determined by local assessors to be the total taxable value of land and additions on the property. | Land | Improvement |
|---|---|---|---|---|
| 2024 | $3,540 | $292,960 | $59,000 | $233,960 |
| 2023 | $3,385 | $287,220 | $57,000 | $230,220 |
| 2022 | $3,428 | $287,220 | $57,000 | $230,220 |
| 2021 | $3,738 | $305,550 | $61,000 | $244,550 |
| 2020 | $3,335 | $270,400 | $54,000 | $216,400 |
| 2019 | $3,039 | $246,380 | $49,000 | $197,380 |
| 2018 | $2,727 | $237,150 | $47,000 | $190,150 |
| 2017 | $3,017 | $249,110 | $50,000 | $199,110 |
| 2016 | $3,011 | $249,110 | $50,000 | $199,110 |
| 2015 | $2,905 | $249,110 | $50,000 | $199,110 |
| 2014 | $2,795 | $242,280 | $48,000 | $194,280 |
Agents Affiliated with this Home
-
A
Seller's Agent in 2024
Arlene Fernandez
Redfin Corporation
-
M
Seller Co-Listing Agent in 2024
Mehrnaz Bazargan
Redfin Corp
-
H
Buyer's Agent in 2024
Hunter Lang
Serhant
-
B
Seller's Agent in 2019
Brianna Madura
Spicer Real Estate
-
A
Buyer's Agent in 2019
Ali Davar
Keller Williams Realty
Map
Source: Bright MLS
MLS Number: VAFX1081934
APN: 0294-12070115
- 1571 Spring Gate Dr Unit 6314
- 1581 Spring Gate Dr Unit 5207
- 1580 Spring Gate Dr Unit 4111
- 1530 Spring Gate Dr Unit 9121
- 1530 Spring Gate Dr Unit 9317
- 1530 Spring Gate Dr Unit 9308
- 1530 Spring Gate Dr Unit 9219
- 1600 Spring Gate Dr Unit 2202
- 1601 Spring Gate Dr Unit 1110
- 1521 Spring Gate Dr Unit 10102
- 1781 Chain Bridge Rd Unit 302
- 1781 Chain Bridge Rd Unit 307
- 7701 Lewinsville Rd
- 7349 Eldorado Ct
- 7414 Old Maple Square
- 7506 Box Elder Ct
- 1650 Colonial Hills Dr
- 7887 Jones Branch Dr Unit 1004
- 7887 Jones Branch Dr Unit 703
- 7887 Jones Branch Dr Unit 405
