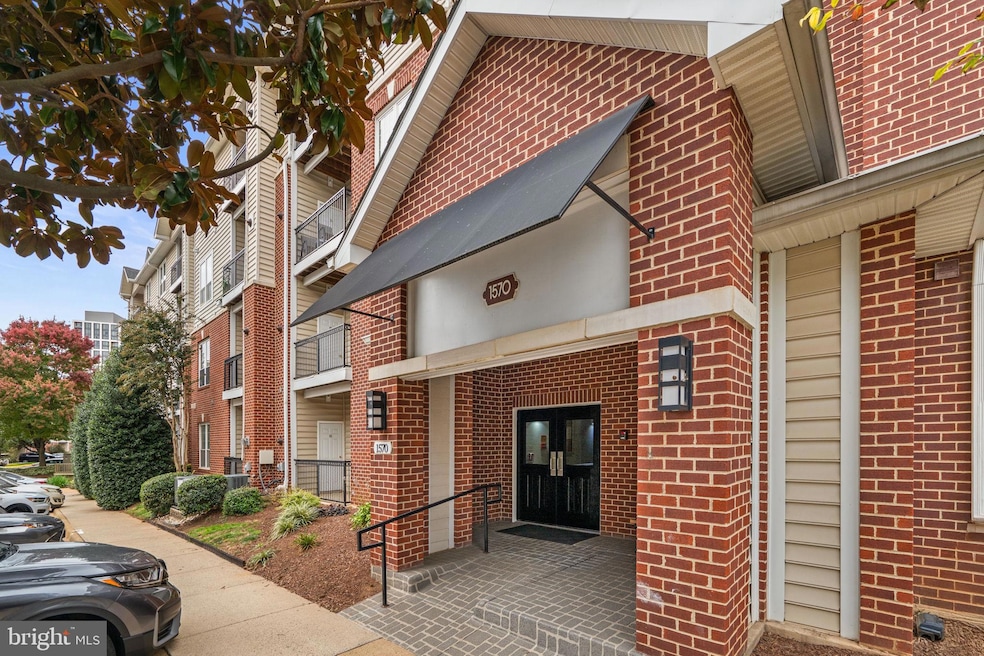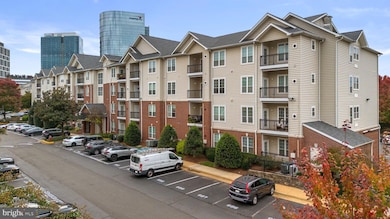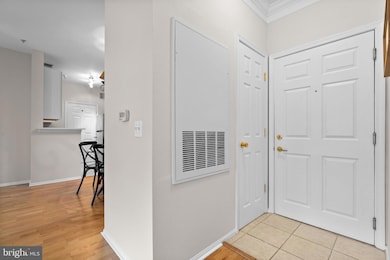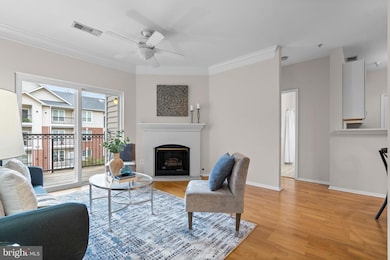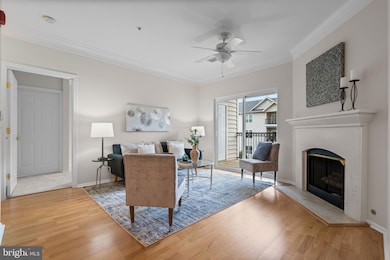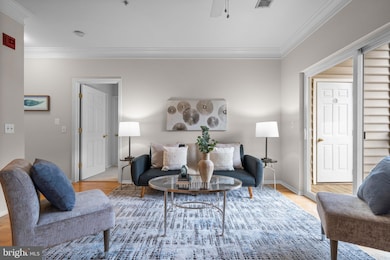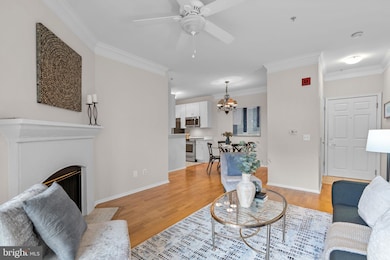1570 Spring Gate Dr Unit 7303 McLean, VA 22102
Tysons Corner NeighborhoodEstimated payment $3,782/month
Highlights
- Popular Property
- Fitness Center
- Open Floorplan
- Kilmer Middle School Rated A
- Gated Community
- Colonial Architecture
About This Home
Bright and sunny third-floor 2-bedroom, 2-bath condo in the sought-after Gates of McLean offering the space, updates, and convenience you’ve been waiting for! Comes with GARAGE parking + 2 guest parking permits. Ideally located just steps from the Silver Line McLean Metro Station at the intersection of 495, 66, 123 and the Dulles toll Road, from here you are minutes from Tysons Corner, The Boro, and downtown McLean with all the best shopping, dining, and entertainment options! Inside, a separate entry foyer leads to the living room with a cozy gas fireplace and access to a large balcony that extends your living space. The separate dining area flows into a beautifully renovated kitchen featuring brand-new cabinets, quartz countertops, sink, faucet, flooring, and lighting. The primary suite offers a completely remodeled bathroom with stylish tile, a modern vanity, lighting, and fixtures, while the second bathroom has been refreshed with an updated vanity, sink, and fixtures. Fresh paint and new carpeting throughout make this home move-in ready! The unit comes with one reserved parking space in the garage. Residents of the gated Gates of McLean enjoy resort-style amenities including a swimming pool, fitness center, sauna, and game room. Don’t miss this opportunity to enjoy updated living in a gated community with unmatched convenience, welcome home!
Listing Agent
(703) 981-7802 kris@walkerteamrealtors.com KW United License #681488 Listed on: 10/31/2025

Co-Listing Agent
(703) 928-6992 madeline@walkerteamrealtors.com KW United License #5013969
Property Details
Home Type
- Condominium
Est. Annual Taxes
- $5,304
Year Built
- Built in 1997
HOA Fees
- $710 Monthly HOA Fees
Parking
- 286 Assigned Parking Garage Spaces
- Basement Garage
- Parking Lot
- Unassigned Parking
Home Design
- Colonial Architecture
- Entry on the 3rd floor
- Composition Roof
- Aluminum Siding
- Concrete Perimeter Foundation
Interior Spaces
- 998 Sq Ft Home
- Property has 1 Level
- Open Floorplan
- Crown Molding
- Ceiling Fan
- Fireplace With Glass Doors
- Gas Fireplace
- Double Pane Windows
- Window Treatments
Kitchen
- Stove
- Microwave
- Dishwasher
- Upgraded Countertops
- Disposal
Flooring
- Wood
- Carpet
- Ceramic Tile
Bedrooms and Bathrooms
- 2 Main Level Bedrooms
- En-Suite Bathroom
- 2 Full Bathrooms
Laundry
- Dryer
- Washer
Schools
- Westgate Elementary School
- Kilmer Middle School
- Marshall High School
Utilities
- Forced Air Heating and Cooling System
- Natural Gas Water Heater
Additional Features
- Accessible Elevator Installed
- Balcony
Listing and Financial Details
- Assessor Parcel Number 0294 12070303
Community Details
Overview
- Association fees include lawn maintenance, management, insurance, sewer, trash, water, security gate, snow removal
- Low-Rise Condominium
- Gates Of Mclean Condo Community
- Gates Of Mclean Subdivision
Amenities
- Sauna
- Clubhouse
- Community Center
- Meeting Room
- Party Room
Recreation
- Fitness Center
- Community Pool
- Jogging Path
Pet Policy
- Pets allowed on a case-by-case basis
Security
- Gated Community
Map
Home Values in the Area
Average Home Value in this Area
Tax History
| Year | Tax Paid | Tax Assessment Tax Assessment Total Assessment is a certain percentage of the fair market value that is determined by local assessors to be the total taxable value of land and additions on the property. | Land | Improvement |
|---|---|---|---|---|
| 2025 | $4,922 | $439,860 | $88,000 | $351,860 |
| 2024 | $4,922 | $407,280 | $81,000 | $326,280 |
| 2023 | $4,706 | $399,290 | $80,000 | $319,290 |
| 2022 | $4,766 | $399,290 | $80,000 | $319,290 |
| 2021 | $4,935 | $403,320 | $81,000 | $322,320 |
| 2020 | $4,738 | $384,110 | $77,000 | $307,110 |
| 2019 | $4,317 | $349,990 | $70,000 | $279,990 |
| 2018 | $3,966 | $344,850 | $69,000 | $275,850 |
| 2017 | $4,222 | $348,640 | $70,000 | $278,640 |
| 2016 | $4,458 | $368,860 | $74,000 | $294,860 |
| 2015 | $4,301 | $368,860 | $74,000 | $294,860 |
| 2014 | $3,944 | $341,940 | $68,000 | $273,940 |
Property History
| Date | Event | Price | List to Sale | Price per Sq Ft | Prior Sale |
|---|---|---|---|---|---|
| 10/31/2025 10/31/25 | For Sale | $500,000 | +35.5% | $501 / Sq Ft | |
| 12/30/2015 12/30/15 | Sold | $369,000 | -0.2% | $370 / Sq Ft | View Prior Sale |
| 11/18/2015 11/18/15 | Pending | -- | -- | -- | |
| 10/21/2015 10/21/15 | Price Changed | $369,900 | -1.3% | $371 / Sq Ft | |
| 09/10/2015 09/10/15 | Price Changed | $374,900 | -3.8% | $376 / Sq Ft | |
| 08/22/2015 08/22/15 | Price Changed | $389,900 | -2.3% | $391 / Sq Ft | |
| 07/24/2015 07/24/15 | For Sale | $398,900 | -- | $400 / Sq Ft |
Purchase History
| Date | Type | Sale Price | Title Company |
|---|---|---|---|
| Warranty Deed | $369,000 | Ekko Title | |
| Deed | $300,000 | -- |
Mortgage History
| Date | Status | Loan Amount | Loan Type |
|---|---|---|---|
| Open | $287,820 | New Conventional | |
| Previous Owner | $240,000 | New Conventional |
Source: Bright MLS
MLS Number: VAFX2277006
APN: 0294-12070303
- 1570 Spring Gate Dr Unit 7213
- 1571 Spring Gate Dr Unit 6209
- 1581 Spring Gate Dr Unit 5403
- 1580 Spring Gate Dr Unit 4111
- 1580 Spring Gate Dr Unit 4204
- 1530 Spring Gate Dr Unit 9121
- 1530 Spring Gate Dr Unit 9308
- 1591 Spring Gate Dr Unit 3314
- 1600 Spring Gate Dr Unit 2315
- 1600 Spring Gate Dr Unit 2202
- 1521 Spring Gate Dr Unit 10413
- 1521 Spring Gate Dr Unit 10102
- 1781 Chain Bridge Rd Unit 303
- 1781 Chain Bridge Rd Unit 307
- 7416 Hallcrest Dr
- 7701 Lewinsville Rd
- 7370 Eldorado St
- 7724 Desdemona Ct
- 1652 Colonial Hills Dr
- 7887 Jones Branch Dr Unit 1004
- 1570 Spring Gate Dr Unit 7206
- 1550 Spring Gate Dr Unit 8406
- 1581 Spring Gate Dr
- 1530 Spring Gate Dr Unit 9219
- 1575 Anderson Rd
- 1800 Chain Bridge Rd
- 7480 Birdwood Ave Unit FL9-ID776
- 7480 Birdwood Ave Unit FL4-ID772
- 7480 Birdwood Ave Unit FL8-ID779
- 7480 Birdwood Ave
- 1781 Chain Bridge Rd Unit 307
- 7915 Jones Branch Dr
- 7811 Falstaff Rd
- 7349 Eldorado Ct
- 1601 Colonial Hills Dr
- 7425 Seneca Ridge Dr
- 7970 Maitland St
- 1653 Anderson Rd
- 7340 Eldorado St
- 7911 Westpark Dr
