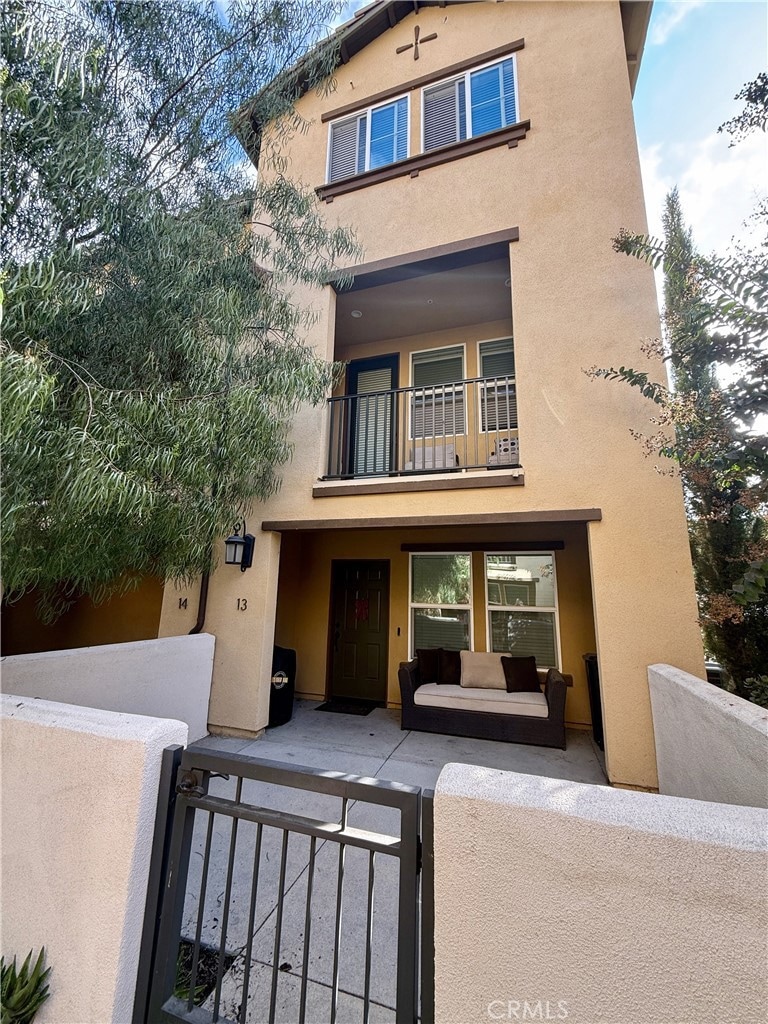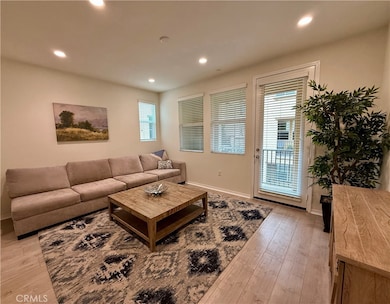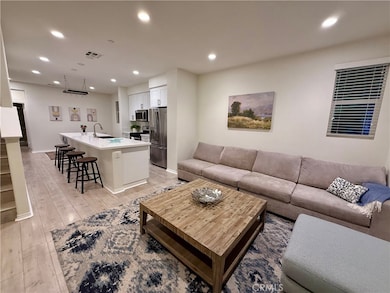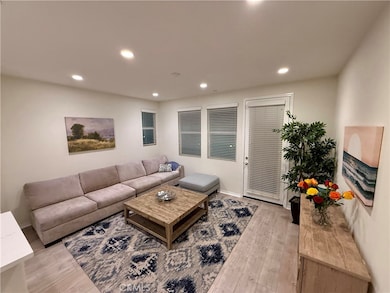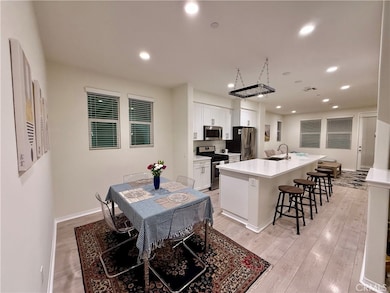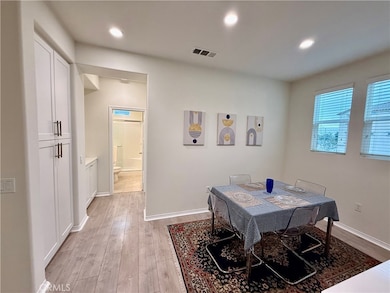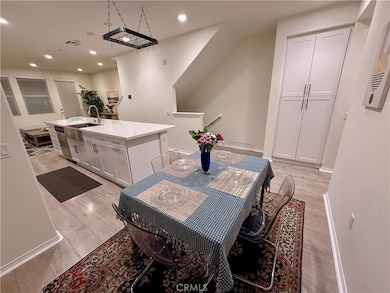1570 W 1st St Santa Ana, CA 92703
Heninger Park NeighborhoodEstimated payment $5,058/month
Highlights
- Gated Community
- Open Floorplan
- Bonus Room
- 2.48 Acre Lot
- Clubhouse
- Granite Countertops
About This Home
Modern 3-Bedroom, 3.5-Bath Smart Townhome in Gated Community – Prime Orange County Location Experience the perfect blend of modern design, smart technology, and prime location in this bright and spacious 3-bedroom, 3.5-bath townhouse located in a beautifully maintained gated community in the heart of Orange County. The first floor welcomes you with a versatile bonus room—ideal for a home office, gym, or guest space—along with a convenient half bath, direct access to a large two-car garage, and a spacious front patio perfect for outdoor relaxation or entertaining. The second floor showcases an open-concept living area with a modern kitchen, dining space, and a bright living room pre-wired for surround sound speakers. Step outside onto the private balcony—the perfect spot for morning coffee or evening gatherings. A bedroom and full bath on this level offer flexibility for guests or multigenerational living. On the top floor you’ll find two generous bedrooms, each with its own en-suite bathroom and walk-in closet. The primary suite provides a serene retreat featuring a dual-shower design and elegant modern finishes. This home comes loaded with upgrades and smart features for comfort and convenience, including:
Nest smart thermostat
Ring doorbell
Chamberlain smart garage door opener
Remote-controlled lighting in select areas
Recessed lighting throughout
Upgraded ethernet wiring for faster connectivity Enjoy community amenities such as a club room for gatherings, outdoor BBQ and picnic area, and beautifully landscaped common spaces, all within a secure gated setting. Ideally situated in the heart of Orange County, this home is just one block from the train station, 15 minutes from Disneyland, John Wayne (SNA) Airport, Angel Stadium, and with easy access to other major attractions, shopping, dining, and entertainment. Stylish, smart, and move-in ready—don’t miss your chance to make this exceptional townhome your new home!
Listing Agent
Fidelity Realty Brokerage Phone: 323-333-0753 License #02237767 Listed on: 11/08/2025
Townhouse Details
Home Type
- Townhome
Est. Annual Taxes
- $7,364
Year Built
- Built in 2018
Lot Details
- 1 Common Wall
- Density is up to 1 Unit/Acre
HOA Fees
- $360 Monthly HOA Fees
Parking
- 2 Car Direct Access Garage
- Parking Available
Home Design
- Entry on the 1st floor
Interior Spaces
- 1,879 Sq Ft Home
- 3-Story Property
- Open Floorplan
- Entrance Foyer
- Family Room Off Kitchen
- Living Room
- Dining Room
- Den
- Bonus Room
Kitchen
- Open to Family Room
- Breakfast Bar
- Gas Oven
- Gas Cooktop
- Microwave
- Freezer
- Ice Maker
- Water Line To Refrigerator
- Dishwasher
- Kitchen Island
- Granite Countertops
- Self-Closing Drawers
- Disposal
Flooring
- Carpet
- Vinyl
Bedrooms and Bathrooms
- 3 Bedrooms | 1 Main Level Bedroom
- Walk-In Closet
- Bathroom on Main Level
- Makeup or Vanity Space
- Dual Vanity Sinks in Primary Bathroom
- Private Water Closet
- Bathtub with Shower
- Multiple Shower Heads
- Walk-in Shower
- Linen Closet In Bathroom
Laundry
- Laundry Room
- Washer and Gas Dryer Hookup
Outdoor Features
- Living Room Balcony
- Patio
- Exterior Lighting
Utilities
- Central Heating and Cooling System
- Vented Exhaust Fan
- Tankless Water Heater
- Water Purifier
Listing and Financial Details
- Tax Lot 13
- Tax Tract Number 17979
- Assessor Parcel Number 93294248
- $385 per year additional tax assessments
Community Details
Overview
- 62 Units
- Ventana Walk HOA, Phone Number (562) 370-9545
Amenities
- Outdoor Cooking Area
- Clubhouse
Security
- Gated Community
Map
Home Values in the Area
Average Home Value in this Area
Tax History
| Year | Tax Paid | Tax Assessment Tax Assessment Total Assessment is a certain percentage of the fair market value that is determined by local assessors to be the total taxable value of land and additions on the property. | Land | Improvement |
|---|---|---|---|---|
| 2025 | $7,364 | $646,809 | $260,610 | $386,199 |
| 2024 | $7,364 | $634,127 | $255,500 | $378,627 |
| 2023 | $7,182 | $621,694 | $250,491 | $371,203 |
| 2022 | $7,110 | $609,504 | $245,579 | $363,925 |
| 2021 | $6,941 | $597,553 | $240,763 | $356,790 |
| 2020 | $6,956 | $591,426 | $238,294 | $353,132 |
| 2019 | $6,815 | $579,830 | $233,622 | $346,208 |
Property History
| Date | Event | Price | List to Sale | Price per Sq Ft |
|---|---|---|---|---|
| 11/08/2025 11/08/25 | For Sale | $775,000 | -- | $412 / Sq Ft |
Source: California Regional Multiple Listing Service (CRMLS)
MLS Number: SR25248563
APN: 932-942-48
- 1722 W Pine St
- 210 S Raitt St
- 1725 W 3rd St Unit 1
- 413 S Poplar St
- 1401 W 3rd St
- 1516 W 5th St
- 1512 W 5th St
- 1727 W Santa Ana Blvd
- 1234 W 3rd St
- 1250 W Camile St
- 1130 W Chestnut Ave
- 635 N Bristol St
- 619 N Townsend St
- 310 Prince Ln
- 825 N Raitt St
- 625 Shelley St
- 215 S Sullivan St Unit 109
- 215 S Sullivan St Unit 220
- 1003 W Myrtle St
- 1017 W Bishop St Unit 202
- 112 Franklin St
- 1905 W Myrtle St Unit 3
- 1411 W 7th St
- 631 N Bristol St Unit 66
- 1111 W Santa Ana Blvd
- 1077 W 3rd St
- 1148 W Civic Center Dr Unit 12
- 1009 W Myrtle St
- 924 W Chestnut Ave Unit 1/2
- 825 S Shelton St Unit A
- 700 W 3rd St Unit B117
- 2304 W Cubbon St
- 1101 N Flower St
- 1101 N Flower St Unit 4
- 811 S Fairview St
- 422 S Birch St
- 416 S Birch St
- 301 W 2nd St
- 2701 W Mcfadden Ave
- 1401 N Flower St
