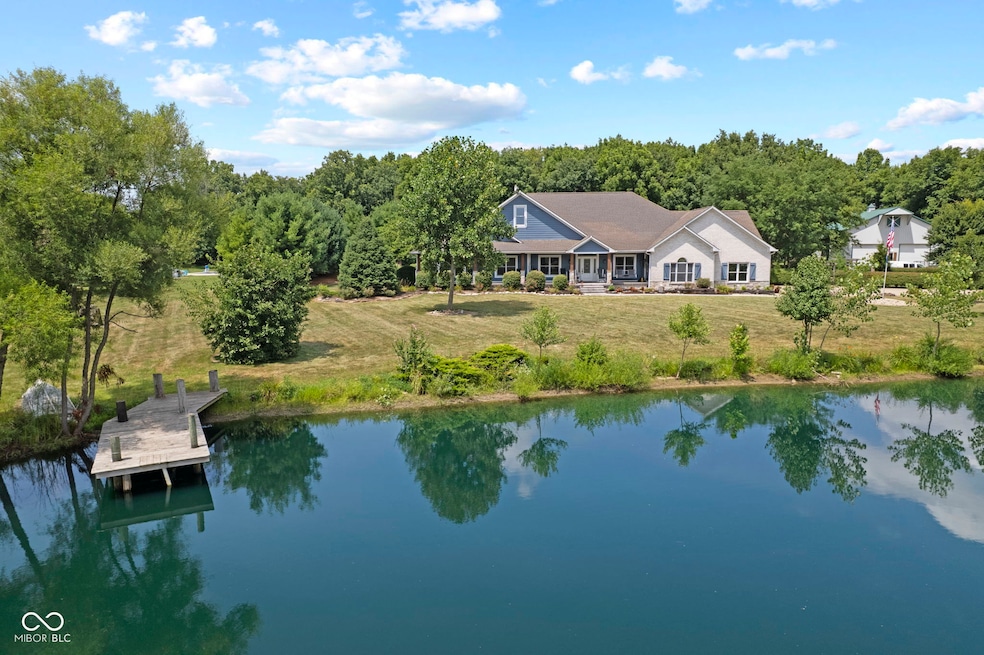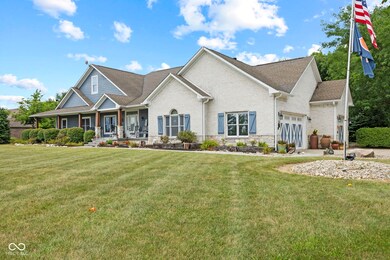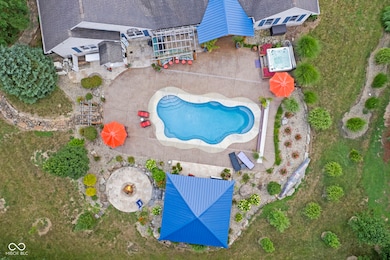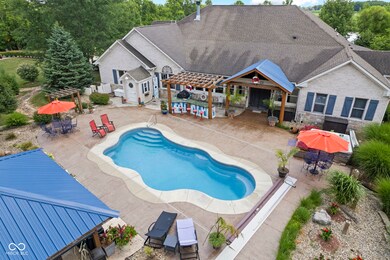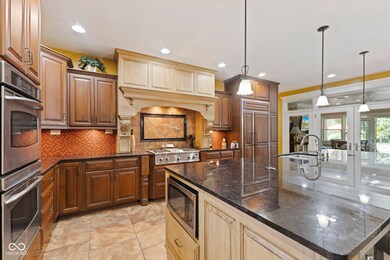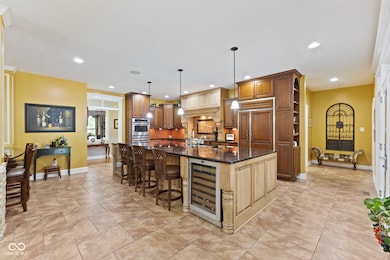1570 W 400 N Franklin, IN 46131
Estimated payment $7,980/month
Highlights
- Cabana
- Pond View
- Fireplace in Primary Bedroom
- Home fronts a pond
- 10 Acre Lot
- Ranch Style House
About This Home
Stunning Sprawling Custom Ranch that is "One of a Kind" Entertainment Paradise!!! OVER 4200 Sq.Ft. Home, 10 Acres w/Woods, 2 acre Stocked Pond, 30X30 PARTY Room, Inground Pool, Hot Tub, 60X65 Pole Barn w/APARTMENT and so MUCH MORE! Chef's Dream Kitchen that offers a HUGE Island with Seating, Built In Refrigerator, Wine Cooler, Beverage Frig, Pot Filler, Commercial Appliances, Eat In area and a Breakfast Bar! Oh Yeah,! Did I mention the Gorgeous Granite Countertops and Cabinets with LOTS of Bells and Whistles? LUXURY at it's Finest by Enjoying the Primary Bathroom Oasis featuring a Jetted tub, Two Person Tiled Shower, Cabinets Galore, Make up desk, Large Custom W/I Closet and Heated Tile Floors! Classy Office, Formal Dining Rm/Living Room, Br2 & BR3 have a Jack/Jill Bath, Cozy sunken Family Rm w/Stone Fireplace and Built In Bookshelves, Laundry Rm, and Sunroom ALL on ONE Level! * It's Pool Party PARADISE Time* Heated Salt Water Pool, Outside Bar/Kitchen, Exterior Bathroom w/outside Shower, Hot Tub, recessed Firepit, and 16X16 Pavilion w/ Beautiful Travertine Tile! Enjoy the Tranquility of the Private View on the Big Front Porch overlooking the Water with your Morning Coffee! But Wait there's MORE...Above the Garage there is OVER 3000 Sq Ft of Unfinished POTENTIAL with Stairs! There is so much CHARACTER in this Home with the Lavish amount of Tile, Granite, Glass Transoms, and Crown Molding & Detailed Woodwork, that there's not enough room to mention it all! This one will NOT Disappoint! Please see the Detail Feature List.
Listing Agent
Lasiter Real Estate & Property License #RB14037444 Listed on: 08/01/2025
Home Details
Home Type
- Single Family
Est. Annual Taxes
- $7,100
Year Built
- Built in 2007
Lot Details
- 10 Acre Lot
- Home fronts a pond
Parking
- 4 Car Attached Garage
Home Design
- Ranch Style House
- Brick Exterior Construction
- Block Foundation
- Cement Siding
- Stone
Interior Spaces
- 4,226 Sq Ft Home
- Wet Bar
- Bar Fridge
- Woodwork
- Crown Molding
- Paddle Fans
- 2 Fireplaces
- Gas Log Fireplace
- Entrance Foyer
- Pond Views
- Permanent Attic Stairs
Kitchen
- Eat-In Kitchen
- Breakfast Bar
- Double Oven
- Gas Cooktop
- Range Hood
- Microwave
- Dishwasher
- Wine Cooler
- Disposal
Flooring
- Wood
- Carpet
- Radiant Floor
- Ceramic Tile
Bedrooms and Bathrooms
- 4 Bedrooms
- Fireplace in Primary Bedroom
- Walk-In Closet
- Jack-and-Jill Bathroom
- In-Law or Guest Suite
- Dual Vanity Sinks in Primary Bathroom
Laundry
- Laundry Room
- Laundry on main level
- Dryer
- Washer
Accessible Home Design
- Halls are 36 inches wide or more
- Accessibility Features
Pool
- Cabana
- Heated Pool
- Outdoor Pool
- Outdoor Shower
- Pool Cover
- Heated Spa
Outdoor Features
- Outdoor Kitchen
- Fire Pit
- Pole Barn
- Outdoor Gas Grill
Schools
- Clark Pleasant Middle School
- Whiteland Community High School
Utilities
- Central Air
- Geothermal Heating and Cooling
- Heating System Powered By Owned Propane
- Well
- Electric Water Heater
- Water Purifier
Community Details
- No Home Owners Association
Listing and Financial Details
- Tax Lot 410530031007006033
- Assessor Parcel Number 410530031007006033
Map
Home Values in the Area
Average Home Value in this Area
Tax History
| Year | Tax Paid | Tax Assessment Tax Assessment Total Assessment is a certain percentage of the fair market value that is determined by local assessors to be the total taxable value of land and additions on the property. | Land | Improvement |
|---|---|---|---|---|
| 2025 | $7,100 | $794,700 | $137,300 | $657,400 |
| 2024 | $7,100 | $658,000 | $137,100 | $520,900 |
| 2023 | $7,797 | $651,400 | $137,100 | $514,300 |
| 2022 | $8,021 | $634,700 | $127,100 | $507,600 |
| 2021 | $6,992 | $533,500 | $127,100 | $406,400 |
| 2020 | $6,630 | $487,800 | $124,100 | $363,700 |
| 2019 | $6,370 | $461,100 | $122,100 | $339,000 |
| 2018 | $6,554 | $470,000 | $122,100 | $347,900 |
| 2017 | $6,336 | $458,000 | $122,100 | $335,900 |
| 2016 | $5,827 | $431,600 | $122,100 | $309,500 |
| 2014 | $5,654 | $397,700 | $120,600 | $277,100 |
| 2013 | $5,654 | $392,400 | $120,600 | $271,800 |
Property History
| Date | Event | Price | List to Sale | Price per Sq Ft |
|---|---|---|---|---|
| 11/03/2025 11/03/25 | Pending | -- | -- | -- |
| 09/02/2025 09/02/25 | Price Changed | $1,399,000 | -6.7% | $331 / Sq Ft |
| 08/01/2025 08/01/25 | For Sale | $1,499,000 | -- | $355 / Sq Ft |
Source: MIBOR Broker Listing Cooperative®
MLS Number: 22052155
APN: 41-05-30-031-007.006-033
- 4445 N 225 W
- 5014 N 75 W
- 1039 Old Adobe Ln
- Cooper Plan at Scottsdale Estates - Arbor
- Palmetto Plan at Scottsdale Estates - Arbor
- Spruce Plan at Scottsdale Estates - Arbor
- Juniper Plan at Scottsdale Estates - Arbor
- Chestnut Plan at Scottsdale Estates - Arbor
- 1053 Old Adobe Ln
- Bradford Plan at Scottsdale Estates - Arbor
- Ironwood Plan at Scottsdale Estates - Arbor
- Norway Plan at Scottsdale Estates - Arbor
- Jefferson Plan at Scottsdale Estates
- Taylor Plan at Scottsdale Estates
- Arthur Plan at Scottsdale Estates
- Reagan Plan at Scottsdale Estates
- Monroe Plan at Scottsdale Estates
- Van Buren Plan at Scottsdale Estates
- 5467 Volanti Way
- 5467 Volanti Way
