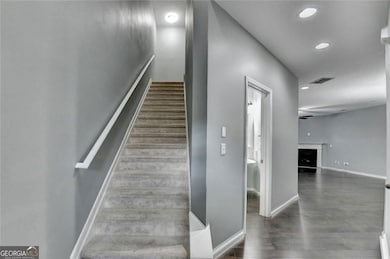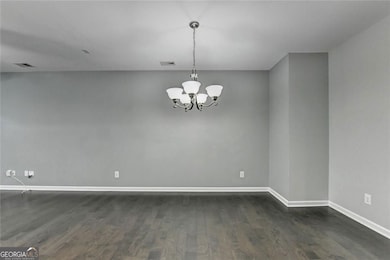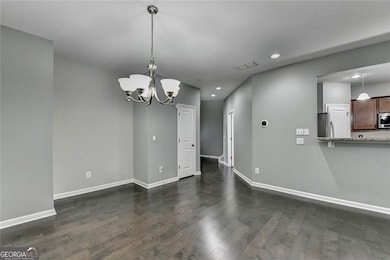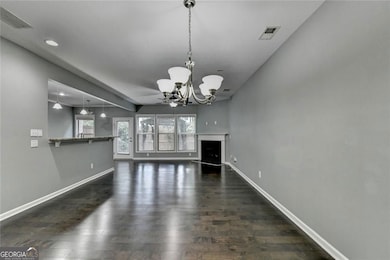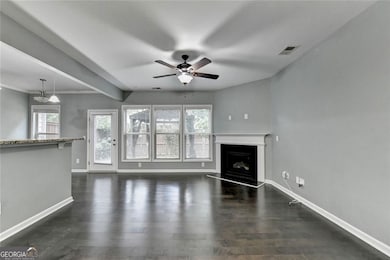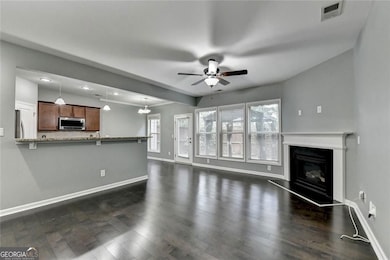1570 Winshire Cove Alpharetta, GA 30004
Estimated payment $2,684/month
Highlights
- Clubhouse
- Seasonal View
- Wood Flooring
- Brandywine Elementary School Rated A
- Traditional Architecture
- High Ceiling
About This Home
Welcome home to your new home in the sought after community of Hanover Pointe with 2 swimming pools and tennis courts, perfect for families and located in in one of the top school districts! This updated home has new hardwoods on the main and new designer carpet up. New HVAC with eco thermostats, new hot water heater, and 2 year old roof, so you can say goodbye to worrying about home repairs or replacements. Large open kitchen with stainless steel appliances overlooking the open fireside family room. Upstairs boasts 3 bedrooms with oversized master suite and large master bath and generous walk-in closet. As you walk out to the upgraded patio, you will enjoy the added pergola, for added shade and privacy. The backyard is fenced, so your pets or children are secure, with additional yard to enjoy beyond the gate! All of this with tons of neighborhood amenities including a Club House perfect for large gatherings, minutes to Halcyon, downtown Alpharetta, and the Greenway. Enjoy an Alpharetta address with Alpharetta taxes. Don't miss this special home!
Townhouse Details
Home Type
- Townhome
Est. Annual Taxes
- $3,810
Year Built
- Built in 2012
Lot Details
- 3,485 Sq Ft Lot
- Two or More Common Walls
- Fenced
Parking
- 2 Car Garage
Home Design
- Traditional Architecture
- Block Foundation
- Composition Roof
Interior Spaces
- 1,863 Sq Ft Home
- 2-Story Property
- High Ceiling
- Fireplace With Gas Starter
- Double Pane Windows
- Family Room with Fireplace
- Wood Flooring
- Seasonal Views
- Open Access
- Laundry on upper level
Kitchen
- Microwave
- Dishwasher
- Disposal
Bedrooms and Bathrooms
- 3 Bedrooms
Schools
- Brandywine Elementary School
- Desana Middle School
- South Forsyth High School
Utilities
- Central Heating and Cooling System
- 220 Volts
- Gas Water Heater
Additional Features
- Energy-Efficient Appliances
- Patio
Listing and Financial Details
- Legal Lot and Block 57 / 1
Community Details
Overview
- Property has a Home Owners Association
- Hanover Pointe Subdivision
Recreation
- Tennis Courts
- Community Playground
- Community Pool
Additional Features
- Clubhouse
- Fire and Smoke Detector
Map
Home Values in the Area
Average Home Value in this Area
Tax History
| Year | Tax Paid | Tax Assessment Tax Assessment Total Assessment is a certain percentage of the fair market value that is determined by local assessors to be the total taxable value of land and additions on the property. | Land | Improvement |
|---|---|---|---|---|
| 2025 | $3,810 | $190,608 | $78,000 | $112,608 |
| 2024 | $3,810 | $187,096 | $66,000 | $121,096 |
| 2023 | $3,208 | $172,816 | $56,000 | $116,816 |
| 2022 | $3,180 | $117,308 | $40,000 | $77,308 |
| 2021 | $2,977 | $117,308 | $40,000 | $77,308 |
| 2020 | $2,893 | $113,240 | $40,000 | $73,240 |
| 2019 | $2,814 | $109,212 | $40,000 | $69,212 |
| 2018 | $2,778 | $107,064 | $32,000 | $75,064 |
| 2017 | $2,425 | $92,620 | $32,000 | $60,620 |
| 2016 | $2,325 | $83,780 | $26,000 | $57,780 |
| 2015 | $2,329 | $83,780 | $26,000 | $57,780 |
| 2014 | $1,846 | $69,740 | $0 | $0 |
Property History
| Date | Event | Price | List to Sale | Price per Sq Ft | Prior Sale |
|---|---|---|---|---|---|
| 10/13/2025 10/13/25 | Price Changed | $449,900 | -2.2% | $241 / Sq Ft | |
| 09/24/2025 09/24/25 | Price Changed | $459,900 | -2.1% | $247 / Sq Ft | |
| 09/06/2025 09/06/25 | For Sale | $469,900 | +73.4% | $252 / Sq Ft | |
| 11/30/2017 11/30/17 | Sold | $271,000 | +0.4% | $145 / Sq Ft | View Prior Sale |
| 10/13/2017 10/13/17 | Pending | -- | -- | -- | |
| 10/09/2017 10/09/17 | Price Changed | $269,900 | -3.5% | $145 / Sq Ft | |
| 09/25/2017 09/25/17 | Price Changed | $279,800 | 0.0% | $150 / Sq Ft | |
| 09/19/2017 09/19/17 | Price Changed | $279,900 | -1.8% | $150 / Sq Ft | |
| 08/30/2017 08/30/17 | Price Changed | $285,000 | +54.1% | $153 / Sq Ft | |
| 08/29/2017 08/29/17 | For Sale | $185,000 | -21.3% | $99 / Sq Ft | |
| 06/29/2016 06/29/16 | Sold | $235,000 | -6.0% | $126 / Sq Ft | View Prior Sale |
| 05/06/2016 05/06/16 | Pending | -- | -- | -- | |
| 05/02/2016 05/02/16 | For Sale | $249,900 | 0.0% | $134 / Sq Ft | |
| 03/05/2015 03/05/15 | Rented | $1,700 | 0.0% | -- | |
| 03/05/2015 03/05/15 | For Rent | $1,700 | +9.7% | -- | |
| 05/17/2014 05/17/14 | Rented | $1,550 | -6.1% | -- | |
| 05/17/2014 05/17/14 | For Rent | $1,650 | +10.0% | -- | |
| 09/01/2012 09/01/12 | Rented | $1,500 | -3.2% | -- | |
| 09/01/2012 09/01/12 | For Rent | $1,550 | -- | -- |
Purchase History
| Date | Type | Sale Price | Title Company |
|---|---|---|---|
| Warranty Deed | -- | None Listed On Document | |
| Warranty Deed | $271,000 | -- | |
| Deed | $235,000 | -- | |
| Warranty Deed | $165,925 | -- |
Mortgage History
| Date | Status | Loan Amount | Loan Type |
|---|---|---|---|
| Previous Owner | $257,450 | New Conventional | |
| Previous Owner | $223,250 | New Conventional | |
| Previous Owner | $132,740 | New Conventional |
Source: Georgia MLS
MLS Number: 10599269
APN: 042-380
- 1255 Faircrest Crossing Dr
- 1425 Faircrest Ln
- 1345 Faircrest Ln
- 1245 Overland Crossing
- 1405 Overland Crossing
- 1620 Woodall View Ct
- 1535 Argonne Ln
- 1615 Waverly Glen Dr
- 6425 Halcyon Way
- 6460 Cortland Walk
- 6370 Cortland Walk
- 1550 Township Cir
- 6645 Cortland Walk
- 255 White Pines Dr
- 6785 Pippin Walk
- 6710 Pippin Walk
- 1440 Waverly Glen Dr
- 1620 Grand Jct
- 860 Mcfarland Pkwy
- 6550 Halcyon Way
- 6500 Halcyon Way
- 50 Venue Way
- 2290 Grand Jct
- 700 Venue Way Unit ID1328921P
- 6715 Halcyon Way
- 50 Estuary Trail
- 6405 Rex Ln
- 393 Grayson Way
- 727 Wamock Dr
- 1044 Annazanes Ct
- 1026 Annazanes Ct
- 908 Wendlebury Ct
- 1010 Bendleton Trace
- 1016 Bendleton Trace
- 1078 Prestwyck Ct
- 1369 Thornborough Dr

