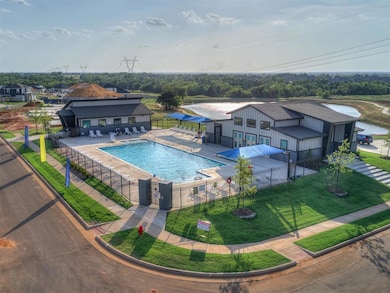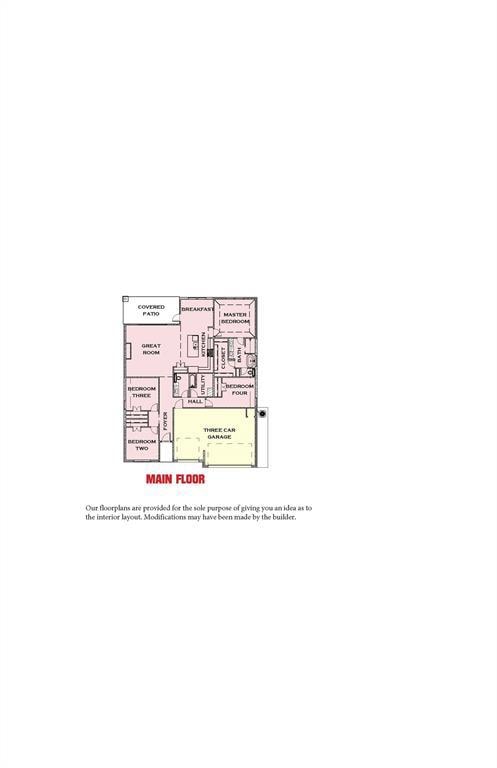15700 Siloa Ave Edmond, OK 73013
Spring Creek NeighborhoodEstimated payment $2,674/month
Highlights
- New Construction
- Contemporary Architecture
- 3 Car Attached Garage
- Rose Union Elementary School Rated A-
- Covered Patio or Porch
- Interior Lot
About This Home
End of year special, $10,000 towards closing costs when partnering with Builder's preferred lender. Call now for details! Get ready to experience the very best of Twin Silos—a premier Deer Creek community where style, comfort, and convenience come together beautifully. From the moment you arrive, this new home makes a statement with its striking curb appeal and sleek modern exterior. Step inside to discover an open-concept floor plan that’s as functional as it is stunning. The spacious living room flows seamlessly into the chef-inspired kitchen.The kitchen is thoughtfully designed with an abundance of cabinetry, expansive counter space, and gleaming stainless steel appliances—ideal for cooking, hosting, and everything in between. Sophisticated design details and on-trend finishes add a layer of modern elegance throughout the home. Offering four bedrooms in total, this floor plan is designed with flexibility and privacy in mind. Two bedrooms feature their own en-suite bathrooms, making them ideal for guests or multi-generational living. The primary suite is a true retreat, complete with a luxurious soaking tub, a walk-in tile shower adorned with high-end finishes, and a generously sized walk-in closet. Outdoor living is just as inviting, with a covered back porch that’s perfect for evening relaxation. Picture yourself watching Oklahoma sunsets fade into the horizon while enjoying the peaceful atmosphere of your own backyard. Every detail has been carefully considered, including premium features such as a zoned sprinkler system, pre-wiring for a security system, and a high-efficiency tankless water heater for endless hot water and energy savings. Living in Twin Silos means more than just a beautiful home—you’ll also enjoy resort-style community amenities.Take advantage of the sparkling pool, playground, and basketball court. With placement in the highly sought-after Deer Creek School District, this neighborhood has it all. The Willow Plan is ready to welcome you home!
Home Details
Home Type
- Single Family
Year Built
- Built in 2025 | New Construction
Lot Details
- West Facing Home
- Interior Lot
- Sprinkler System
HOA Fees
- $41 Monthly HOA Fees
Parking
- 3 Car Attached Garage
- Garage Door Opener
- Driveway
Home Design
- Contemporary Architecture
- Modern Architecture
- Slab Foundation
- Brick Frame
- Composition Roof
Interior Spaces
- 2,115 Sq Ft Home
- 1-Story Property
- Metal Fireplace
- Home Security System
- Laundry Room
Kitchen
- Electric Oven
- Gas Range
- Free-Standing Range
- Microwave
- Dishwasher
- Disposal
Flooring
- Carpet
- Tile
Bedrooms and Bathrooms
- 4 Bedrooms
- 2 Full Bathrooms
- Soaking Tub
Schools
- Rose Union Elementary School
- Deer Creek Middle School
- Deer Creek High School
Additional Features
- Covered Patio or Porch
- Central Heating and Cooling System
Community Details
- Association fees include greenbelt, pool
- Mandatory home owners association
Listing and Financial Details
- Legal Lot and Block 008 / 023
Map
Home Values in the Area
Average Home Value in this Area
Property History
| Date | Event | Price | List to Sale | Price per Sq Ft |
|---|---|---|---|---|
| 09/28/2025 09/28/25 | For Sale | $419,900 | -- | $199 / Sq Ft |
Source: MLSOK
MLS Number: 1193396
- 15612 Siloa Ave
- 15608 Siloa Ave
- 15604 Siloa Ave
- 15504 Springfield Ln
- 10717 NW 154th St
- 10721 NW 154th St
- 10701 NW 154th St
- 8125 NW 154th St
- 8116 NW 158th St
- 15301 Caspian Ln
- 8121 NW 154th St
- 8312 NW 160th Ct
- 8120 NW 154th St
- 8116 NW 154th St
- 8121 NW 153rd St
- 8101 NW 158th St
- 8104 NW 159th St
- 15401 Jasper Ln
- 8304 NW 160th St
- 8220 NW 160th St
- 8004 NW 160th Terrace
- 9004 NW 142nd St
- 14812 Turner Falls Rd
- 13625 Cobblestone Rd
- 14600 N Rockwell Ave
- 13532 Gentry Dr
- 14117 N Rockwell Ave
- 13522 Vinita Dr
- 6601 NW 150th Terrace
- 13220 Rock Canyon Rd
- 8340 NW 130th Cir
- 12924 Firerock Cir
- 16304 Fair Winds Way
- 6100 NW 154th St
- 6700 W Memorial Rd
- 9321 NW 125th St
- 9328 NW 125th St
- 9329 NW 124th St
- 6300 W Memorial Rd
- 12529 Florence Ln





