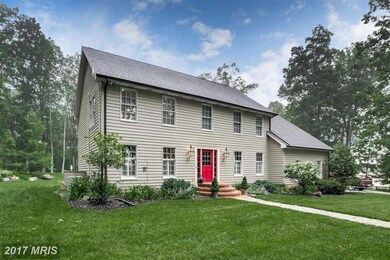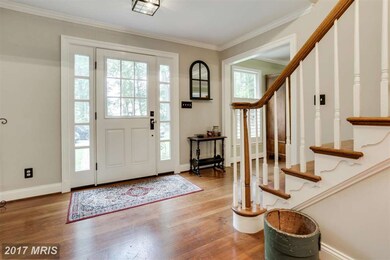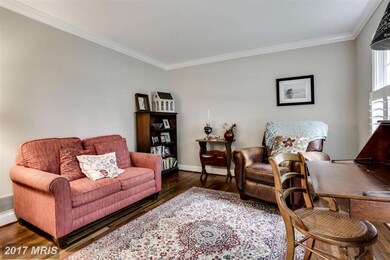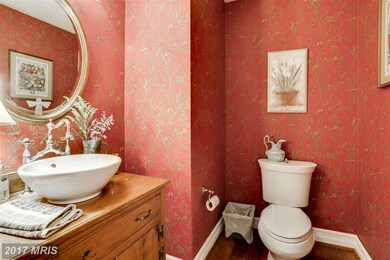
15701 Yeoho Rd Sparks Glencoe, MD 21152
Oregon Ridge NeighborhoodHighlights
- Gourmet Kitchen
- Colonial Architecture
- Vaulted Ceiling
- Sparks Elementary School Rated A-
- Deck
- Traditional Floor Plan
About This Home
As of October 2019If you are looking for peace and quiet, this is your home! Inside you'll find a beautiful updated custom kitchen with all the bells and whistles. Professional gas range, pot filler, granite counters with deep farm sink. Fresh paint throughout the house as well as new carpet! Surrounded by acres of farm land, nicely landscaped yard features deck for entertaining and country shed with barn doors!
Last Agent to Sell the Property
Next Step Realty License #573865 Listed on: 08/24/2016

Home Details
Home Type
- Single Family
Est. Annual Taxes
- $5,558
Year Built
- Built in 1987
Lot Details
- 1.52 Acre Lot
- Landscaped
- Backs to Trees or Woods
- Property is in very good condition
Parking
- Driveway
Home Design
- Colonial Architecture
- Vinyl Siding
Interior Spaces
- 3,284 Sq Ft Home
- Property has 3 Levels
- Traditional Floor Plan
- Wet Bar
- Built-In Features
- Wainscoting
- Vaulted Ceiling
- Fireplace With Glass Doors
- Fireplace Mantel
- Dining Area
- Unfinished Basement
- Side Exterior Basement Entry
Kitchen
- Gourmet Kitchen
- Gas Oven or Range
- Range Hood
- Ice Maker
- Dishwasher
- Upgraded Countertops
Bedrooms and Bathrooms
- 4 Bedrooms
- En-Suite Bathroom
- 4 Bathrooms
Laundry
- Dryer
- Washer
Outdoor Features
- Deck
- Screened Patio
- Shed
Utilities
- Forced Air Heating and Cooling System
- Cooling System Utilizes Bottled Gas
- Well
- Electric Water Heater
- Septic Tank
Community Details
- No Home Owners Association
- Merryman Manor Subdivision
Listing and Financial Details
- Tax Lot 4
- Assessor Parcel Number 04082000007543
Ownership History
Purchase Details
Purchase Details
Home Financials for this Owner
Home Financials are based on the most recent Mortgage that was taken out on this home.Purchase Details
Home Financials for this Owner
Home Financials are based on the most recent Mortgage that was taken out on this home.Purchase Details
Purchase Details
Purchase Details
Similar Homes in Sparks Glencoe, MD
Home Values in the Area
Average Home Value in this Area
Purchase History
| Date | Type | Sale Price | Title Company |
|---|---|---|---|
| Deed | -- | None Listed On Document | |
| Deed | $735,000 | R & P Settlement Group Llc | |
| Deed | $632,800 | Lawyers Express Title Llc | |
| Deed | $425,000 | -- | |
| Deed | $372,000 | -- | |
| Deed | $380,000 | -- |
Mortgage History
| Date | Status | Loan Amount | Loan Type |
|---|---|---|---|
| Previous Owner | $588,000 | New Conventional | |
| Previous Owner | $42,400 | Credit Line Revolving | |
| Previous Owner | $11,182 | Credit Line Revolving | |
| Previous Owner | $477,248 | Stand Alone Refi Refinance Of Original Loan | |
| Previous Owner | $250,000 | Credit Line Revolving | |
| Previous Owner | $250,000 | Credit Line Revolving |
Property History
| Date | Event | Price | Change | Sq Ft Price |
|---|---|---|---|---|
| 10/04/2019 10/04/19 | Sold | $735,000 | -2.0% | $265 / Sq Ft |
| 08/12/2019 08/12/19 | Pending | -- | -- | -- |
| 07/12/2019 07/12/19 | For Sale | $750,000 | +18.5% | $270 / Sq Ft |
| 10/14/2016 10/14/16 | Sold | $632,800 | -2.6% | $193 / Sq Ft |
| 08/30/2016 08/30/16 | Pending | -- | -- | -- |
| 08/24/2016 08/24/16 | For Sale | $650,000 | -- | $198 / Sq Ft |
Tax History Compared to Growth
Tax History
| Year | Tax Paid | Tax Assessment Tax Assessment Total Assessment is a certain percentage of the fair market value that is determined by local assessors to be the total taxable value of land and additions on the property. | Land | Improvement |
|---|---|---|---|---|
| 2025 | $7,548 | $667,700 | $184,100 | $483,600 |
| 2024 | $7,548 | $620,667 | $0 | $0 |
| 2023 | $3,506 | $573,633 | $0 | $0 |
| 2022 | $6,384 | $526,600 | $184,100 | $342,500 |
| 2021 | $5,782 | $499,900 | $0 | $0 |
| 2020 | $5,735 | $473,200 | $0 | $0 |
| 2019 | $5,412 | $446,500 | $184,100 | $262,400 |
| 2018 | $5,422 | $446,500 | $184,100 | $262,400 |
| 2017 | $5,500 | $446,500 | $0 | $0 |
| 2016 | $5,781 | $451,500 | $0 | $0 |
| 2015 | $5,781 | $451,500 | $0 | $0 |
| 2014 | $5,781 | $451,500 | $0 | $0 |
Agents Affiliated with this Home
-
S
Seller's Agent in 2019
Shannon Regan-Bradford
Krauss Real Property Brokerage
(443) 286-3875
3 in this area
20 Total Sales
-

Seller's Agent in 2016
James Weiskerger
Next Step Realty
(443) 928-3295
10 in this area
752 Total Sales
-

Buyer's Agent in 2016
Kristin Edelman
Cummings & Co Realtors
(443) 804-8337
91 Total Sales
Map
Source: Bright MLS
MLS Number: 1002474542
APN: 08-2000007543
- 1637 Cold Bottom Rd
- 15520 Belfast Rd Belfast
- 1018 Belfast Rd
- 0 4 321 Ac Ns Belfast 1500 W Priceville Rd Unit MDBC2121764
- 15438 Duncan Hill Rd
- 0 Cedar Grove Rd Unit MDBC2131954
- 16418 Cedar Grove Rd
- 16421 Cedar Grove Rd
- 14921 Tanyard Rd
- 0 Falls Rd Unit MDBC2120964
- 14412 Cuba Rd
- 25 Brett Manor Ct
- 8 Henderson Hill Ct
- 1000 Upper Glencoe Rd
- 2310 Gadd Rd
- 1001 Western Run Rd
- 14323 ROAD Cuba Rd
- 951 Western Run Rd
- 947 Western Run Rd
- 1108 Lower Glencoe Rd






