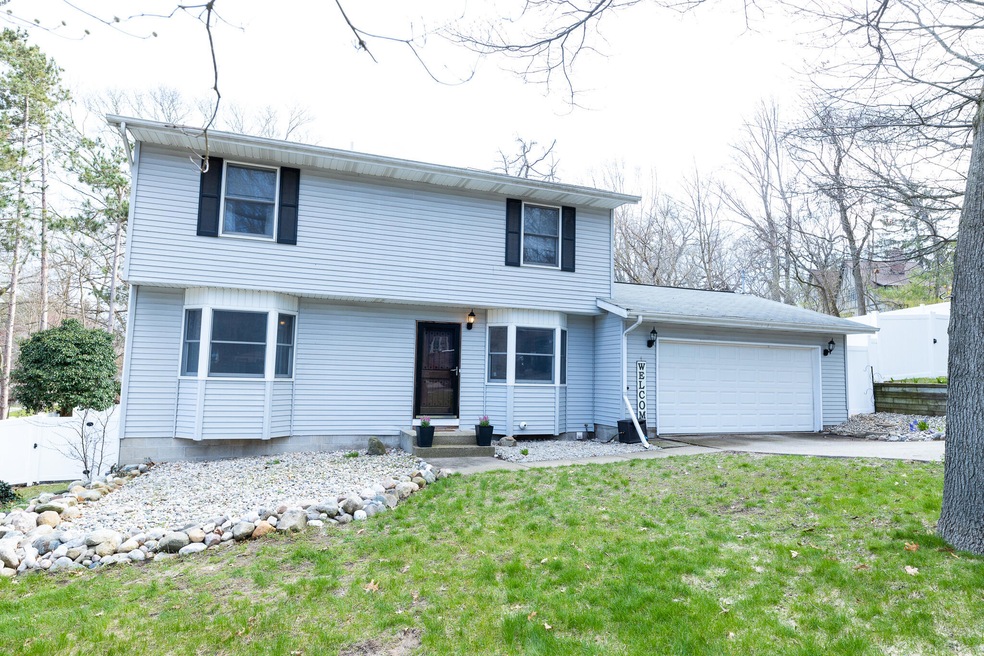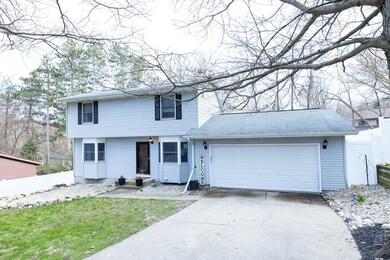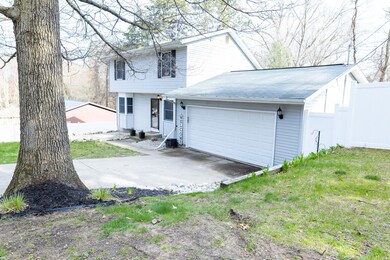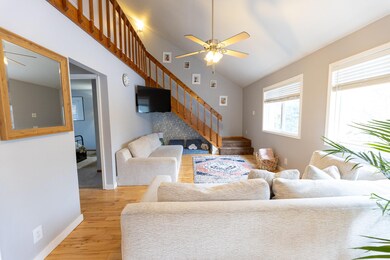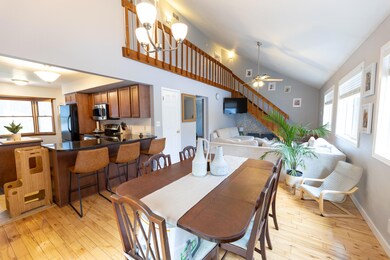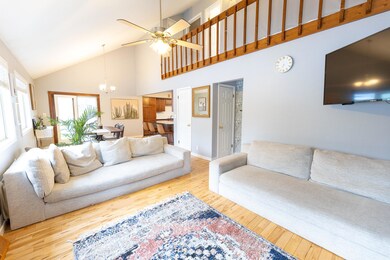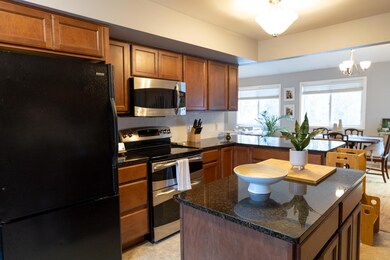
15702 Chestnut Ln Spring Lake, MI 49456
Highlights
- Deck
- Traditional Architecture
- 2 Car Attached Garage
- Spring Lake High School Rated A-
- Mud Room
- Garden Windows
About This Home
As of June 2022Welcome to 15702 Chestnut Lane! This home not only has a beautiful kitchen, it has many rooms and added features! There is also a fenced yard with a spacious deck in the back. Schedule your showing today!
Home Details
Home Type
- Single Family
Est. Annual Taxes
- $3,604
Year Built
- Built in 1984
Lot Details
- 0.26 Acre Lot
- Lot Dimensions are 100x110
- Terraced Lot
- Back Yard Fenced
Parking
- 2 Car Attached Garage
- Garage Door Opener
Home Design
- Traditional Architecture
- Composition Roof
- Vinyl Siding
Interior Spaces
- 2,110 Sq Ft Home
- 2-Story Property
- Ceiling Fan
- Replacement Windows
- Garden Windows
- Mud Room
- Living Room
- Ceramic Tile Flooring
- Walk-Out Basement
- Laundry on main level
Kitchen
- Range
- Microwave
- Dishwasher
- Kitchen Island
- Snack Bar or Counter
Bedrooms and Bathrooms
- 4 Bedrooms | 1 Main Level Bedroom
- 3 Full Bathrooms
Outdoor Features
- Deck
Utilities
- Forced Air Heating and Cooling System
- Heating System Uses Natural Gas
- Natural Gas Water Heater
Ownership History
Purchase Details
Home Financials for this Owner
Home Financials are based on the most recent Mortgage that was taken out on this home.Purchase Details
Home Financials for this Owner
Home Financials are based on the most recent Mortgage that was taken out on this home.Purchase Details
Home Financials for this Owner
Home Financials are based on the most recent Mortgage that was taken out on this home.Purchase Details
Home Financials for this Owner
Home Financials are based on the most recent Mortgage that was taken out on this home.Similar Homes in Spring Lake, MI
Home Values in the Area
Average Home Value in this Area
Purchase History
| Date | Type | Sale Price | Title Company |
|---|---|---|---|
| Warranty Deed | $313,750 | None Listed On Document | |
| Warranty Deed | $215,000 | Chicago Title Of Mi Inc | |
| Warranty Deed | $181,500 | Sun Title Agency Ahr Llc | |
| Interfamily Deed Transfer | -- | -- |
Mortgage History
| Date | Status | Loan Amount | Loan Type |
|---|---|---|---|
| Previous Owner | $211,105 | FHA | |
| Previous Owner | $124,000 | New Conventional | |
| Previous Owner | $124,435 | New Conventional | |
| Previous Owner | $136,000 | New Conventional | |
| Previous Owner | $15,000 | Credit Line Revolving | |
| Previous Owner | $11,117 | Credit Line Revolving | |
| Previous Owner | $124,000 | New Conventional |
Property History
| Date | Event | Price | Change | Sq Ft Price |
|---|---|---|---|---|
| 06/17/2022 06/17/22 | Sold | $313,750 | +1.2% | $149 / Sq Ft |
| 05/02/2022 05/02/22 | Pending | -- | -- | -- |
| 04/28/2022 04/28/22 | For Sale | $309,900 | +44.1% | $147 / Sq Ft |
| 03/10/2020 03/10/20 | Sold | $215,000 | -10.0% | $102 / Sq Ft |
| 01/14/2020 01/14/20 | Pending | -- | -- | -- |
| 10/30/2019 10/30/19 | For Sale | $239,000 | +31.7% | $113 / Sq Ft |
| 02/18/2016 02/18/16 | Sold | $181,500 | -4.4% | $86 / Sq Ft |
| 01/21/2016 01/21/16 | Pending | -- | -- | -- |
| 10/14/2015 10/14/15 | For Sale | $189,900 | -- | $90 / Sq Ft |
Tax History Compared to Growth
Tax History
| Year | Tax Paid | Tax Assessment Tax Assessment Total Assessment is a certain percentage of the fair market value that is determined by local assessors to be the total taxable value of land and additions on the property. | Land | Improvement |
|---|---|---|---|---|
| 2025 | $7,533 | $163,200 | $0 | $0 |
| 2024 | $6,381 | $163,200 | $0 | $0 |
| 2023 | $6,087 | $146,800 | $0 | $0 |
| 2022 | $3,680 | $122,600 | $0 | $0 |
| 2021 | $3,604 | $120,500 | $0 | $0 |
| 2020 | $2,742 | $90,000 | $0 | $0 |
| 2019 | $2,712 | $88,300 | $0 | $0 |
| 2018 | $2,687 | $90,900 | $16,400 | $74,500 |
| 2017 | $2,645 | $92,400 | $0 | $0 |
| 2016 | $2,395 | $90,900 | $0 | $0 |
| 2015 | -- | $84,800 | $0 | $0 |
| 2014 | -- | $79,500 | $0 | $0 |
Agents Affiliated with this Home
-
E
Seller's Agent in 2022
Eddie Alexander
Five Star Real Estate
(231) 730-8737
12 in this area
459 Total Sales
-
M
Buyer's Agent in 2022
Mitchell Luban
Edison Brokers & Co LLC
(616) 375-0775
2 in this area
110 Total Sales
-

Seller's Agent in 2020
Jess Garrison
Coldwell Banker Woodland Schmidt Grand Haven
(616) 502-2665
35 in this area
174 Total Sales
-

Buyer's Agent in 2020
Kim Colegrove
TrenSyd Realty LLC
(231) 578-2465
1 in this area
179 Total Sales
-

Seller's Agent in 2016
Luke Bouman
@HomeRealty Holland
(616) 502-8897
1 in this area
517 Total Sales
-
K
Buyer's Agent in 2016
Kim Gleason
Coldwell Banker Woodland Schmidt Grand Haven
(616) 638-1118
35 in this area
179 Total Sales
Map
Source: Southwestern Michigan Association of REALTORS®
MLS Number: 22014920
APN: 70-03-11-377-009
- 15666 Connelly Ave
- 17708 Oakwood Dr
- 15710 Connelly Ave
- 15574 Howard St
- 15784 Prospect Point Dr Unit 10
- 18086 N Fruitport Rd
- 17512 N Fruitport Rd
- 18183 N Fruitport Rd
- 17438 Bellgate Ln Unit 4
- 17430 Bellgate Ln Unit 3
- 17424 Bellgate Ln Unit 2
- 17410 Bellgate Ln Unit 1
- 17357 Villa Park St
- 15485 Kelly St
- 16230 Woodcrest Dr
- 16073 Lake Point Dr
- 16205 Suffolk Dr
- 18190 Lovell Rd
- 15926 Beach Dr
- 18153 Newgate Ln
