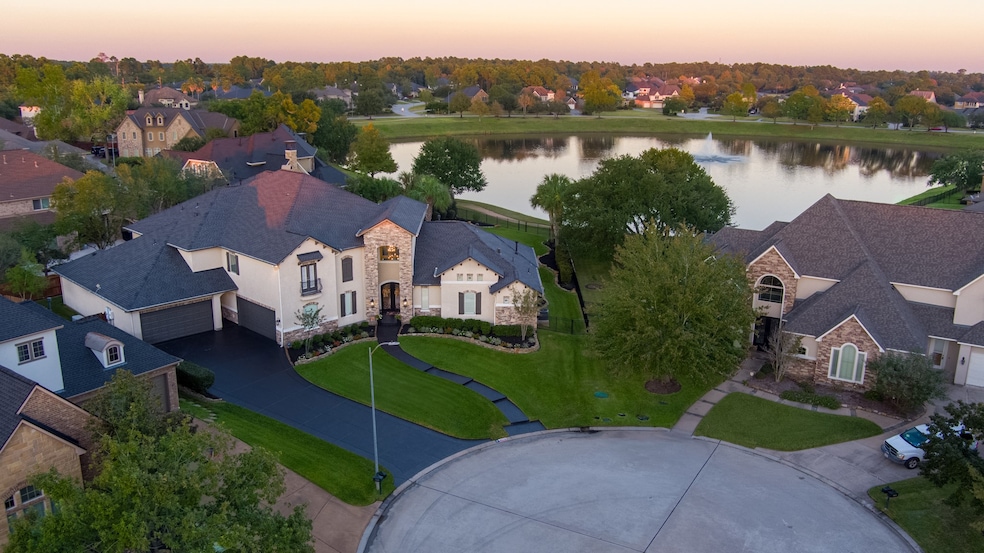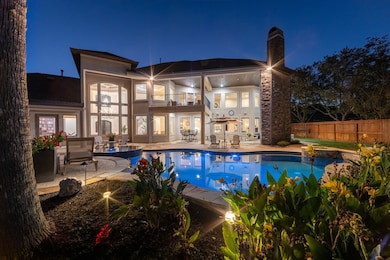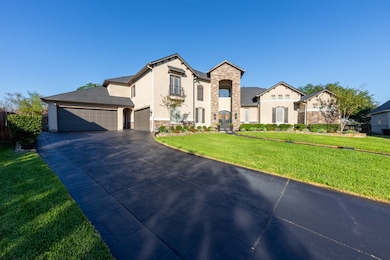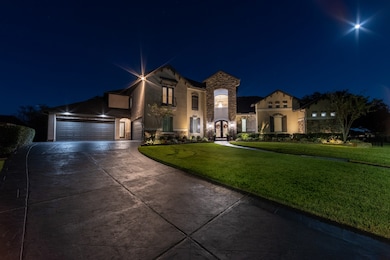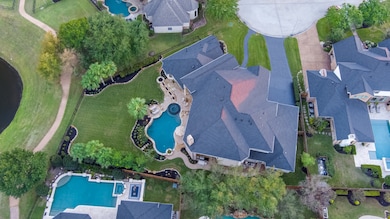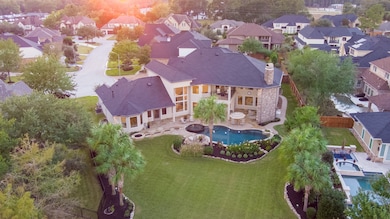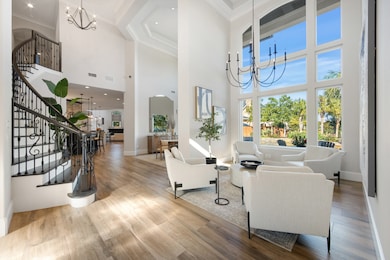15702 Knauff Ranch Ct Cypress, TX 77429
Estimated payment $11,729/month
Highlights
- Lake Front
- Fitness Center
- Media Room
- Black Elementary School Rated A
- Wine Room
- Pool and Spa
About This Home
Prepare to be captivated from the moment you enter this spectacular Rock Creek masterpiece! Step outside to your private resort-style oasis where a sparkling pool, bubbling spa, and outdoor fireplace invite endless relaxation. Entertain under the covered patio with a full outdoor kitchen and enjoy sweeping views of the tranquil lake framed by lush palms and custom landscape lighting. Inside, the grand two-story foyer and sweeping spiral staircase set the tone for refined luxury, flowing into a formal living area with soaring ceilings and panoramic windows showcasing those same lake views. Exquisite tiered ceilings, dazzling chandeliers, and wood-look tile floors laid on the diagonal add sophistication throughout. The gourmet kitchen features ceiling-height cabinetry, Sub-Zero refrigerator, and ambient lighting, opening to the dramatic family room with gas fireplace—pure elegance inside and out.
Home Details
Home Type
- Single Family
Est. Annual Taxes
- $29,119
Year Built
- Built in 2008
Lot Details
- 0.49 Acre Lot
- Lake Front
- Adjacent to Greenbelt
- Cul-De-Sac
- Back Yard Fenced
- Sprinkler System
HOA Fees
- $183 Monthly HOA Fees
Parking
- 4 Car Attached Garage
- Garage Door Opener
- Driveway
Home Design
- Traditional Architecture
- Slab Foundation
- Composition Roof
- Wood Siding
- Stone Siding
- Stucco
Interior Spaces
- 6,305 Sq Ft Home
- 2-Story Property
- Dual Staircase
- Wired For Sound
- High Ceiling
- Ceiling Fan
- 2 Fireplaces
- Window Treatments
- Formal Entry
- Wine Room
- Family Room Off Kitchen
- Living Room
- Breakfast Room
- Combination Kitchen and Dining Room
- Media Room
- Home Office
- Game Room
- Screened Porch
- Utility Room
- Tile Flooring
- Lake Views
Kitchen
- Breakfast Bar
- Walk-In Pantry
- Double Oven
- Gas Oven
- Indoor Grill
- Gas Cooktop
- Microwave
- Dishwasher
- Kitchen Island
- Granite Countertops
- Disposal
- Pot Filler
- Instant Hot Water
Bedrooms and Bathrooms
- 4 Bedrooms
- En-Suite Primary Bedroom
- Double Vanity
- Single Vanity
Home Security
- Security System Owned
- Fire and Smoke Detector
Eco-Friendly Details
- Energy-Efficient HVAC
Pool
- Pool and Spa
- In Ground Pool
Outdoor Features
- Pond
- Balcony
- Deck
- Patio
- Outdoor Fireplace
- Outdoor Kitchen
Schools
- Black Elementary School
- Hamilton Middle School
- Cy-Fair High School
Utilities
- Central Heating and Cooling System
- Heating System Uses Gas
- Power Generator
- Tankless Water Heater
Community Details
Overview
- Association fees include clubhouse, common areas
- Rock Creek Community Assoc Association, Phone Number (281) 255-3433
- Rock Creek Subdivision
Amenities
- Clubhouse
- Meeting Room
- Party Room
Recreation
- Tennis Courts
- Community Basketball Court
- Pickleball Courts
- Sport Court
- Community Playground
- Fitness Center
- Community Pool
- Park
- Trails
Security
- Controlled Access
Map
Home Values in the Area
Average Home Value in this Area
Tax History
| Year | Tax Paid | Tax Assessment Tax Assessment Total Assessment is a certain percentage of the fair market value that is determined by local assessors to be the total taxable value of land and additions on the property. | Land | Improvement |
|---|---|---|---|---|
| 2025 | $20,364 | $1,154,046 | $255,971 | $898,075 |
| 2024 | $20,364 | $1,294,458 | $393,802 | $900,656 |
| 2023 | $20,364 | $1,330,611 | $393,802 | $936,809 |
| 2022 | $27,492 | $1,125,855 | $262,534 | $863,321 |
| 2021 | $26,132 | $927,178 | $262,534 | $664,644 |
| 2020 | $24,542 | $842,121 | $262,534 | $579,587 |
| 2019 | $25,718 | $855,652 | $262,534 | $593,118 |
| 2018 | $8,969 | $809,781 | $262,534 | $547,247 |
| 2017 | $27,147 | $900,000 | $262,534 | $637,466 |
| 2016 | $28,157 | $933,499 | $262,534 | $670,965 |
| 2015 | $23,530 | $908,140 | $262,534 | $645,606 |
| 2014 | $23,530 | $908,140 | $262,534 | $645,606 |
Property History
| Date | Event | Price | List to Sale | Price per Sq Ft | Prior Sale |
|---|---|---|---|---|---|
| 11/06/2025 11/06/25 | For Sale | $1,730,000 | +35.7% | $274 / Sq Ft | |
| 04/01/2022 04/01/22 | Sold | -- | -- | -- | View Prior Sale |
| 02/23/2022 02/23/22 | Pending | -- | -- | -- | |
| 02/10/2022 02/10/22 | For Sale | $1,275,000 | -- | $215 / Sq Ft |
Purchase History
| Date | Type | Sale Price | Title Company |
|---|---|---|---|
| Deed | -- | None Listed On Document | |
| Vendors Lien | -- | None Available | |
| Vendors Lien | -- | Alamo Title Company | |
| Warranty Deed | -- | Alamo Title Company |
Mortgage History
| Date | Status | Loan Amount | Loan Type |
|---|---|---|---|
| Open | $1,000,000 | New Conventional | |
| Previous Owner | $695,000 | No Value Available | |
| Previous Owner | $600,000 | Purchase Money Mortgage | |
| Previous Owner | $796,460 | Construction |
Source: Houston Association of REALTORS®
MLS Number: 88197069
APN: 1279060020018
- 14214 Boerne Country Dr
- 14106 Junction Creek Ln
- 15330 Forest Creek Farms Dr
- 15507 Riford Dr
- 14611 Sycamore Side Way
- 15222 Hilltop View Dr
- 15802 Telge Rd
- 15714 Telge Ridge Ln
- 14715 Poplar Lake Trail
- 15710 Ln
- Plan 254 at Telge Ranch - Lake Ridge
- Plan 217 at Telge Ranch - Lake Ridge
- Plan 252 at Telge Ranch - Lake Ridge
- Plan 270 at Telge Ranch - Lake Ridge
- Plan 264 at Telge Ranch - Lake Ridge
- Plan 210 at Telge Ranch - Lake Ridge
- Plan 209 at Telge Ranch - Lake Ridge
- Plan 262 at Telge Ranch - Lake Ridge
- Plan 269 at Telge Ranch - Lake Ridge
- Plan 218 at Telge Ranch - Lake Ridge
- 15310 Forest Creek Farms Dr
- 15322 Brock Creek Way
- 15407 Riford Dr
- 15527 Lady Shery Ln
- 15815 Brett Creek Ct
- 14714 Salamanca Ct
- 13810 Nathan Ridge Ln
- 14014 Mohave Way Dr
- 14334 Cypress Meadow Dr
- 14707 Cypress Meadow Dr
- 14011 Pawnee Trails Dr
- 15122 Heron Meadow Ln
- 15315 Signal Ridge Way
- 14307 Cypress Valley Dr
- 14103 Micmac Ct
- 14410 Louetta Rd
- 14411 Louetta Rd
- 14518 Cypress Green Dr
- 14411 Cypress Leaf Dr
- 14615 Birchwood Falls Trail
