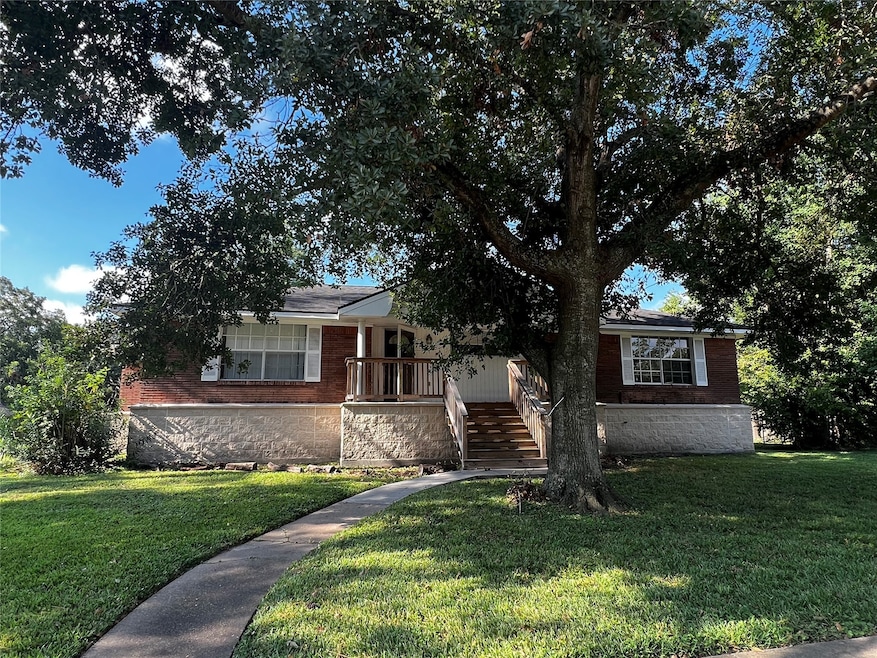15703 Jersey Dr Jersey Village, TX 77040
Jersey Village Neighborhood
3
Beds
2
Baths
1,608
Sq Ft
0.31
Acres
Highlights
- Traditional Architecture
- Corner Lot
- 2 Car Attached Garage
- Cook Middle School Rated A-
- Fenced Yard
- 4-minute walk to Carol Fox Park
About This Home
READY TO MOVE IN, 3 BEDS, 2 FULL BATHS, EASY ACCESS TO 290 AND BELTWAY 8, LOCATED IN JERSEY VILLAGE. ENTIRE HOME HAS LAMINATE/TILE FLOORING THROUGH-OUT, ZONED TO CY-FAIR ISD, GREAT LARGE CORNER LOT PROPERTY.
Home Details
Home Type
- Single Family
Est. Annual Taxes
- $8,660
Year Built
- Built in 1955
Lot Details
- 0.31 Acre Lot
- Fenced Yard
- Corner Lot
Parking
- 2 Car Attached Garage
Home Design
- Traditional Architecture
Interior Spaces
- 1,608 Sq Ft Home
- 1-Story Property
- Ceiling Fan
- Free Standing Fireplace
- Living Room
- Dining Room
- Utility Room
- Washer and Gas Dryer Hookup
Kitchen
- Dishwasher
- Disposal
Flooring
- Laminate
- Tile
Bedrooms and Bathrooms
- 3 Bedrooms
- 2 Full Bathrooms
- Bathtub with Shower
- Separate Shower
Schools
- Post Elementary School
- Cook Middle School
- Jersey Village High School
Utilities
- Central Heating and Cooling System
- Heating System Uses Gas
Listing and Financial Details
- Property Available on 9/16/24
- 12 Month Lease Term
Community Details
Overview
- Jersey Village Subdivision
Pet Policy
- No Pets Allowed
Map
Source: Houston Association of REALTORS®
MLS Number: 51562215
APN: 0821110000014
Nearby Homes
- 15708 Acapulco Dr
- 15621 Elwood Dr
- 15810 Juneau Ln
- 15818 Acapulco Dr
- 15605 Elwood Dr
- 15914 Elwood Dr
- 8210 N Tahoe Dr
- 15509 Lakeview Dr
- 15702 Congo Ln
- 16010 Acapulco Dr
- 15526 Congo Ln
- 16110 Saint Helier St
- 15505 Shanghai St
- 15414 Ashburton Dr
- 16117 De Lozier St
- 15402 Ashburton Dr
- 8 Epernay Place
- 15314 Philippine St
- 15817 Honolulu St
- 16201 Singapore Ln
- 15505 Shanghai St
- 16117 De Lozier St
- 15314 Philippine St Unit ID1019567P
- 8414 N Tahoe Dr
- 8310 Argentina St
- 16310 Wall St
- 15000 Philippine St
- 14651 Philippine St
- 14803 Wind Cave Ln
- 8802 Willacy Ct
- 14555 Philippine St
- 14815 Oak Pines Dr
- 8730 W Sam Houston Pkwy N
- 9634 Therrell Dr
- 7907 Bachwood Dr
- 7926 Stoneyway Dr
- 8207 Spring Wind Ln
- 9404 West Rd
- 8619 Village Terrace
- 15301 Northwest Fwy







